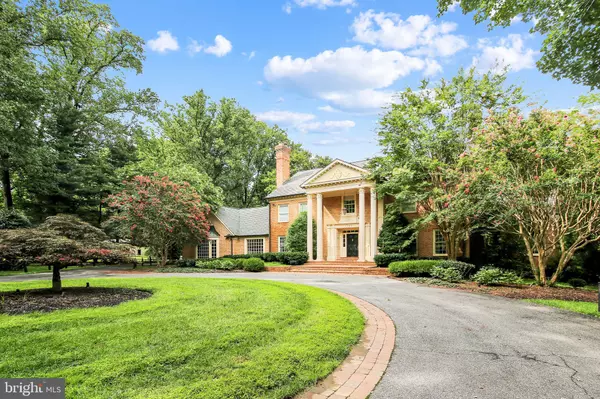$2,300,000
$2,375,000
3.2%For more information regarding the value of a property, please contact us for a free consultation.
8723 PERSIMMON TREE RD Potomac, MD 20854
6 Beds
8 Baths
9,121 SqFt
Key Details
Sold Price $2,300,000
Property Type Single Family Home
Sub Type Detached
Listing Status Sold
Purchase Type For Sale
Square Footage 9,121 sqft
Price per Sqft $252
Subdivision Bradley Farms
MLS Listing ID MDMC722014
Sold Date 11/16/20
Style Colonial
Bedrooms 6
Full Baths 7
Half Baths 1
HOA Y/N N
Abv Grd Liv Area 6,579
Originating Board BRIGHT
Year Built 1988
Annual Tax Amount $30,283
Tax Year 2020
Lot Size 2.010 Acres
Acres 2.01
Property Description
Step into luxury and elegance in Bradley Farms. A marble foyer, dentil molding, arched windows and built-ins, and crystal chandeliers adorn the spacious rooms of this stunning home. Five fireplaces on the main level offer comfort and warmth in every living area. The breakfast area leads to incredible grounds, with a generous deck (perfect for entertaining), in-ground pool with spacious patio and pool house, and your own tennis courts. On hot days, sit in the gazebo under a fan and enjoy the breeze. The upper level, with five bedrooms and four full baths, has a grand owner's suite, with fireplace, recessed tray ceiling, and 300 sq ft custom walk-in closet. The sleek master bath has a freestanding tub, glass-enclosed rainfall shower with bench, two marble vanities, and large skylight. The finished, walkout lower level offers a wine cellar, gym, and tanning booth, in addition to three recreation rooms, a full bar with refrigerator, a sixth bedroom, and two full baths. The largest rec room leads to a private brick patio surrounded by greenery, a serene spot to drink a protein shake after your workout. Owners of this home have access to one of the country's top high schools, as well as local country clubs and the Capital Beltway. A beautiful lifestyle awaits . . .
Location
State MD
County Montgomery
Zoning RE2
Rooms
Basement Full, Fully Finished, Heated, Improved, Interior Access, Outside Entrance, Windows
Interior
Interior Features Butlers Pantry, Breakfast Area, Bar, Built-Ins, Ceiling Fan(s), Chair Railings, Crown Moldings, Floor Plan - Traditional, Formal/Separate Dining Room, Kitchen - Eat-In, Kitchen - Gourmet, Kitchen - Island, Kitchen - Table Space, Primary Bath(s), Pantry, Recessed Lighting, Skylight(s), Soaking Tub, Upgraded Countertops, Walk-in Closet(s), Window Treatments, Wine Storage, Wood Floors
Hot Water Natural Gas
Heating Forced Air
Cooling Central A/C, Ceiling Fan(s)
Flooring Hardwood, Ceramic Tile, Tile/Brick
Fireplaces Number 7
Fireplaces Type Brick, Fireplace - Glass Doors, Mantel(s)
Fireplace Y
Window Features Palladian,Skylights,Transom
Heat Source Natural Gas
Laundry Main Floor
Exterior
Exterior Feature Deck(s), Patio(s)
Garage Garage - Side Entry, Garage Door Opener, Inside Access
Garage Spaces 13.0
Pool In Ground
Waterfront N
Water Access N
Accessibility None
Porch Deck(s), Patio(s)
Attached Garage 3
Total Parking Spaces 13
Garage Y
Building
Story 3
Sewer Community Septic Tank, Private Septic Tank
Water Well
Architectural Style Colonial
Level or Stories 3
Additional Building Above Grade, Below Grade
New Construction N
Schools
School District Montgomery County Public Schools
Others
Senior Community No
Tax ID 161000866627
Ownership Fee Simple
SqFt Source Assessor
Security Features Smoke Detector
Special Listing Condition Standard
Read Less
Want to know what your home might be worth? Contact us for a FREE valuation!

Our team is ready to help you sell your home for the highest possible price ASAP

Bought with James M Coley • Long & Foster Real Estate, Inc.






