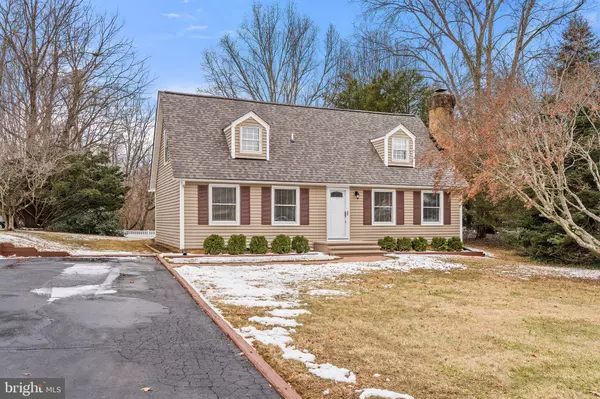$436,700
$410,000
6.5%For more information regarding the value of a property, please contact us for a free consultation.
7272 WESTMORELAND DR Warrenton, VA 20187
4 Beds
2 Baths
1,476 SqFt
Key Details
Sold Price $436,700
Property Type Single Family Home
Sub Type Detached
Listing Status Sold
Purchase Type For Sale
Square Footage 1,476 sqft
Price per Sqft $295
Subdivision Warrenton Lakes
MLS Listing ID VAFQ2002766
Sold Date 03/04/22
Style Cape Cod
Bedrooms 4
Full Baths 2
HOA Fees $2/ann
HOA Y/N Y
Abv Grd Liv Area 1,476
Originating Board BRIGHT
Year Built 1976
Annual Tax Amount $2,527
Tax Year 2021
Lot Size 0.460 Acres
Acres 0.46
Property Description
Recently renovated and updated cape cod offers new roof, freshly painted, new carpet and updated kitchen with granite counters, stainless steel Whirlpool appliances, recessed lighting and deep stainless steel farm sink. New fixtures, vanities and commodes. Traditional floor plan includes 4 bedrooms with 2 on each level. One bedroom currently set up for expansive home office area. Built in drawers in one bedroom with ample eave storage areas and pull down attic stairs. Lovely back yard area offers 2 storage sheds and new deck. Paved driveway, brick sidewalk with lovely landscaping. Move in ready in excellent condition.
NEW CARPET: PLEASE WEAR SHOE COVERINGS WHICH ARE PROVIDED OR REMOVE YOUR SHOES.
Location
State VA
County Fauquier
Zoning R2
Rooms
Other Rooms Living Room, Primary Bedroom, Bedroom 2, Bedroom 3, Bedroom 4, Kitchen
Main Level Bedrooms 2
Interior
Interior Features Kitchen - Country, Combination Kitchen/Dining, Attic, Carpet, Ceiling Fan(s), Chair Railings, Entry Level Bedroom, Floor Plan - Traditional, Kitchen - Gourmet, Upgraded Countertops
Hot Water Electric
Heating Heat Pump(s)
Cooling Central A/C
Flooring Carpet, Engineered Wood, Vinyl
Equipment Dishwasher, Dryer, Exhaust Fan, Oven/Range - Electric, Refrigerator, Washer
Fireplace N
Appliance Dishwasher, Dryer, Exhaust Fan, Oven/Range - Electric, Refrigerator, Washer
Heat Source Electric
Laundry Main Floor
Exterior
Exterior Feature Deck(s)
Garage Spaces 6.0
Utilities Available Phone, Cable TV Available
Water Access N
Roof Type Fiberglass
Street Surface Paved
Accessibility None
Porch Deck(s)
Road Frontage State
Total Parking Spaces 6
Garage N
Building
Story 2
Foundation Crawl Space
Sewer Public Sewer
Water Public
Architectural Style Cape Cod
Level or Stories 2
Additional Building Above Grade
New Construction N
Schools
Elementary Schools P.B. Smith
Middle Schools Marshall
High Schools Fauquier
School District Fauquier County Public Schools
Others
Senior Community No
Tax ID 6985-84-5103
Ownership Fee Simple
SqFt Source Estimated
Acceptable Financing Conventional, Cash
Listing Terms Conventional, Cash
Financing Conventional,Cash
Special Listing Condition Standard
Read Less
Want to know what your home might be worth? Contact us for a FREE valuation!

Our team is ready to help you sell your home for the highest possible price ASAP

Bought with Leah Knight • Long & Foster Real Estate, Inc.





