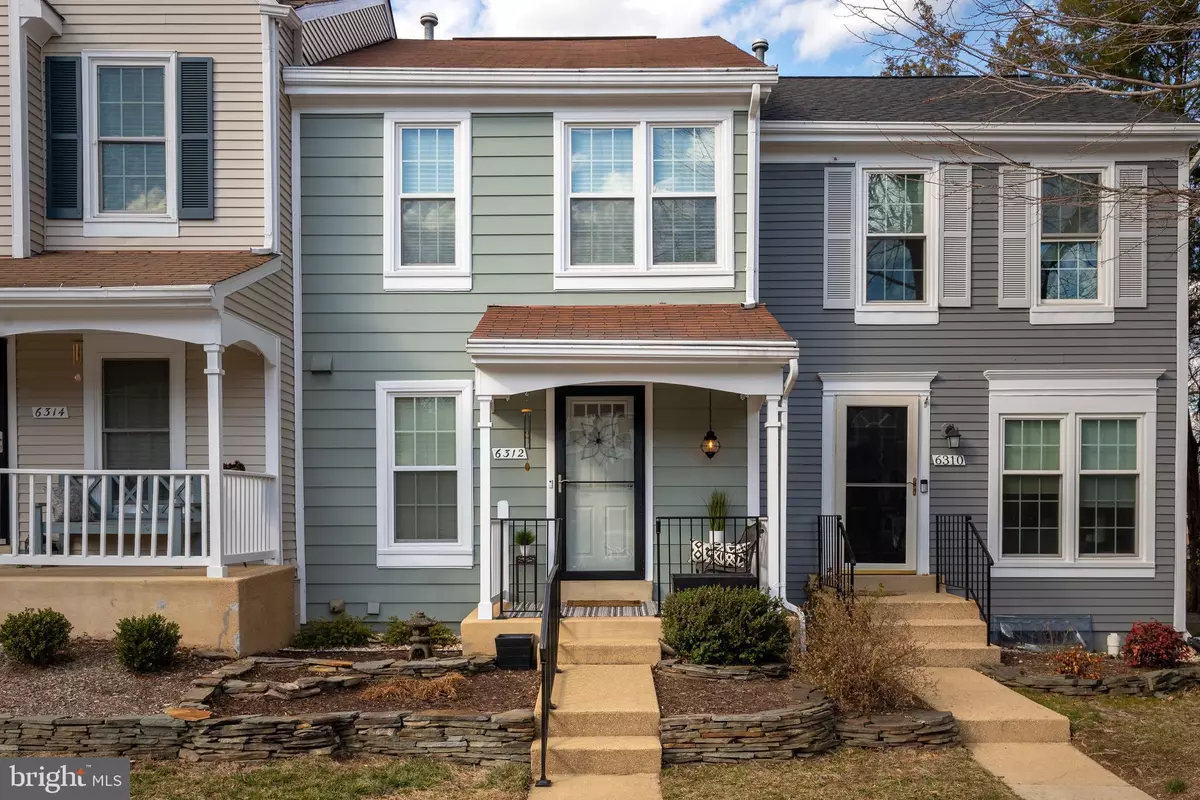$500,000
$449,999
11.1%For more information regarding the value of a property, please contact us for a free consultation.
6312 CHIMNEY WOOD CT Alexandria, VA 22306
2 Beds
4 Baths
1,356 SqFt
Key Details
Sold Price $500,000
Property Type Townhouse
Sub Type Interior Row/Townhouse
Listing Status Sold
Purchase Type For Sale
Square Footage 1,356 sqft
Price per Sqft $368
Subdivision South Kings Station
MLS Listing ID VAFX1193228
Sold Date 04/01/22
Style Colonial
Bedrooms 2
Full Baths 3
Half Baths 1
HOA Fees $95/qua
HOA Y/N Y
Abv Grd Liv Area 1,024
Originating Board BRIGHT
Year Built 1985
Annual Tax Amount $4,574
Tax Year 2020
Lot Size 1,200 Sqft
Acres 0.03
Property Description
Spring is almost here, so why not welcome the fresh new season with your fresh new house? Be the first to see this bright and airy 3 level townhome in the popular South Kings Station community with 2 primary bedrooms each with its own updated ensuite bath. A bright and spacious living room welcomes you to the open living/dining area, and bright updated kitchen with all SS appliances with new quartz countertops, sink, faucet and dishwasher, and convenient main level half bath. Sliding doors leading out to fully fenced wood patio and beyond to a large wooded common area. At a lower level a wonderful family room/home office/media room space with fire place, laundry and storage room with fully finished full bathroom convenient for you or your gusts privacy ,completes the lower level. The partial finished attic (84sqft) provides additional stand up, storage space. South Kings Station is located just south of Old Town Alexandria and is a commuter's dream- just 1 mile from the Huntington Metro, 3 miles to Old Town Alexandria, 10 miles to DC, and 9 miles to Ft. Belvoir! Several restaurants and shops are steps away and the Huntington Metro is a short walk, bike or bus ride.
Location
State VA
County Fairfax
Zoning 150
Rooms
Other Rooms Living Room, Dining Room, Kitchen, Basement, Bathroom 1
Basement Daylight, Partial, Connecting Stairway, Sump Pump, Partial, Fully Finished
Interior
Hot Water Natural Gas
Heating Forced Air
Cooling Central A/C
Fireplaces Number 1
Fireplaces Type Wood
Fireplace Y
Heat Source Natural Gas
Laundry Basement
Exterior
Water Access N
Roof Type Composite,Shingle
Accessibility 48\"+ Halls
Garage N
Building
Story 2
Foundation Concrete Perimeter
Sewer Public Sewer
Water Public
Architectural Style Colonial
Level or Stories 2
Additional Building Above Grade, Below Grade
New Construction N
Schools
Elementary Schools Mount Eagle
Middle Schools Twain
High Schools Edison
School District Fairfax County Public Schools
Others
Senior Community No
Tax ID 0824 38 0105
Ownership Fee Simple
SqFt Source Assessor
Acceptable Financing FHA, Conventional, Cash, VA
Listing Terms FHA, Conventional, Cash, VA
Financing FHA,Conventional,Cash,VA
Special Listing Condition Standard
Read Less
Want to know what your home might be worth? Contact us for a FREE valuation!

Our team is ready to help you sell your home for the highest possible price ASAP

Bought with Giovanna Piskulich • Compass





