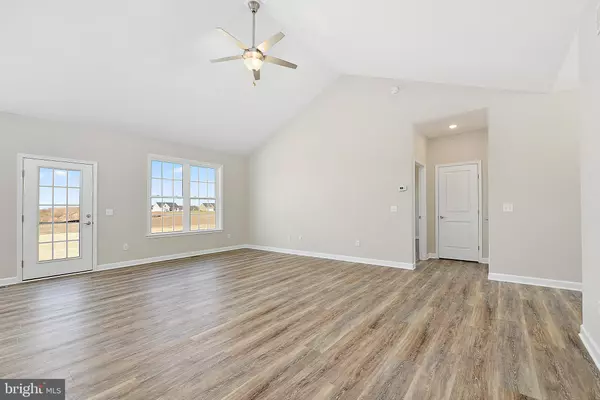$343,136
$294,000
16.7%For more information regarding the value of a property, please contact us for a free consultation.
110 KINGS CT Harrington, DE 19952
3 Beds
2 Baths
1,700 SqFt
Key Details
Sold Price $343,136
Property Type Single Family Home
Sub Type Detached
Listing Status Sold
Purchase Type For Sale
Square Footage 1,700 sqft
Price per Sqft $201
Subdivision Scenic Acres
MLS Listing ID DEKT234978
Sold Date 06/18/20
Style Ranch/Rambler
Bedrooms 3
Full Baths 2
HOA Y/N N
Abv Grd Liv Area 1,700
Originating Board BRIGHT
Year Built 2019
Annual Tax Amount $205
Tax Year 2019
Lot Size 0.590 Acres
Acres 0.59
Property Description
Another quality built home by C & M Custom Homes where Luxury is the Standard! The Birch model is a spacious ranch with the split bedroom floor plan and spacious main living areas. Covered front entry leads into a welcoming foyer that is flanked by 2 nice size bedrooms with a hall linen closet, laundry closet and full bath. The rear of the home is open and inviting with Great room, large Kitchen with bay window breakfast area open to one another. Just off the breakfast area is the private owner suite with large walk in closet and master bath that offers double bowl vanity and shower stall. This home also offers a large attached 2 car garage. Construction of the finest materials and standard features most other builders consider upgrades. This home also sits on a .59 acre culdesac lot in a well established and the nicely maintained community of Scenic Acres. List of standard features and floor plan is on file with the listing office. Home is currently under construction so sizes and price are subject to change at any time. Still time to make some selections. Call today! Property taxes have not yet been assessed to add home value. Photo's are of a similar home. There is a complete home available to walk through in a Milford community. Call to set up a private tour today!
Location
State DE
County Kent
Area Lake Forest (30804)
Zoning AR
Rooms
Other Rooms Bedroom 2, Bedroom 3, Kitchen, Great Room
Main Level Bedrooms 3
Interior
Heating Heat Pump - Electric BackUp
Cooling Central A/C
Heat Source Electric
Exterior
Parking Features Garage Door Opener, Garage - Front Entry, Inside Access
Garage Spaces 2.0
Water Access N
Accessibility None
Attached Garage 2
Total Parking Spaces 2
Garage Y
Building
Story 1
Sewer On Site Septic
Water Well
Architectural Style Ranch/Rambler
Level or Stories 1
Additional Building Above Grade
New Construction Y
Schools
Elementary Schools Lake Forest South
Middle Schools W.T. Chipman
High Schools Lake Forest
School District Lake Forest
Others
Senior Community No
Tax ID 6-00-17104-01-3100-00001
Ownership Fee Simple
SqFt Source Assessor
Special Listing Condition Standard
Read Less
Want to know what your home might be worth? Contact us for a FREE valuation!

Our team is ready to help you sell your home for the highest possible price ASAP

Bought with LORI MILTON • Coastline Realty





