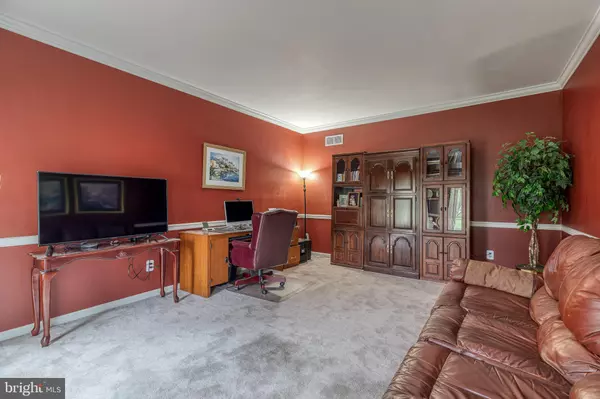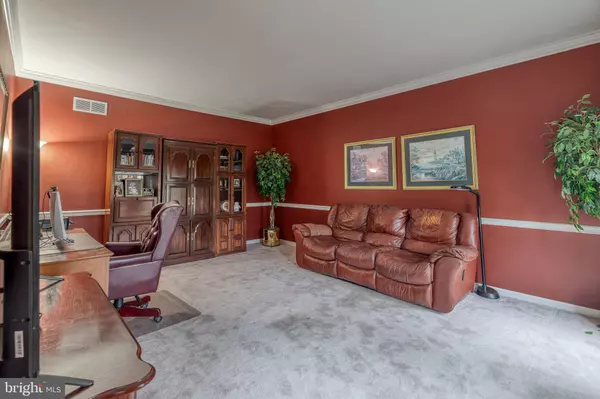$580,000
$559,000
3.8%For more information regarding the value of a property, please contact us for a free consultation.
553 WILLIAM PENN WAY Lansdale, PA 19446
4 Beds
3 Baths
3,940 SqFt
Key Details
Sold Price $580,000
Property Type Single Family Home
Sub Type Detached
Listing Status Sold
Purchase Type For Sale
Square Footage 3,940 sqft
Price per Sqft $147
Subdivision Olde Lantern Way
MLS Listing ID PAMC677160
Sold Date 01/15/21
Style Colonial
Bedrooms 4
Full Baths 2
Half Baths 1
HOA Y/N N
Abv Grd Liv Area 3,940
Originating Board BRIGHT
Year Built 1993
Annual Tax Amount $8,533
Tax Year 2020
Lot Size 0.492 Acres
Acres 0.49
Lot Dimensions 87.00 x 0.00
Property Description
Step into this one-of-a-kind, two story masonry home on William Penn Way. The tree lined cul-de-sac street and well groomed front lawn leads you to the grand front entrance with a large, custom arched window above the door that lets in plenty of natural sunlight into the foyer. With 3,940 sq ft, 4 beds, 2 full baths and 1 half bath, there is plenty of space to relax and enjoy this home to the fullest. Step into the large family room lined with windows and a floor to ceiling stone fireplace to relax with a drink made from the built in wet bar. The first floor office is spacious and the perfect work retreat with large windows and lots of natural light. The eat in kitchen comes with a walk in pantry and butler's closet and leads to a gorgeous sun room with hardwood floors, skylight, back entrance, and a picturesque view of the back deck and yard. The private deck is the perfect outdoor oasis, with beautiful foliage in the fall and extra shade in the summer. The primary suite has a bonus room space for a sitting area or another office. All bedrooms are spacious with beautiful views of the cul-de-sac and yard. You'll never have to leave home to enjoy a game in this extra-large poured concrete basement with walkout doors that lead to the back yard. The built in bar and hanging lights takes you away from home and into your favorite sports bar. Two car garage on the side of the house and large driveway makes this property the perfect package. Located in the top-notch North Penn school district, this home is also close to the Pennsylvania Turnpike and the train station, it's just a hop, skip, and jump to booming Philadelphia or a convenient trip to the mountains for skiing and hiking!
Location
State PA
County Montgomery
Area Towamencin Twp (10653)
Zoning R-125
Rooms
Basement Full
Main Level Bedrooms 4
Interior
Hot Water Natural Gas
Heating Central
Cooling Central A/C
Fireplaces Number 1
Fireplaces Type Stone
Fireplace Y
Heat Source Natural Gas
Laundry Dryer In Unit, Washer In Unit
Exterior
Parking Features Garage - Side Entry
Garage Spaces 4.0
Water Access N
Accessibility None
Attached Garage 2
Total Parking Spaces 4
Garage Y
Building
Story 2
Sewer Public Sewer
Water Public
Architectural Style Colonial
Level or Stories 2
Additional Building Above Grade, Below Grade
New Construction N
Schools
School District North Penn
Others
Senior Community No
Tax ID 53-00-09671-068
Ownership Fee Simple
SqFt Source Assessor
Special Listing Condition Standard
Read Less
Want to know what your home might be worth? Contact us for a FREE valuation!

Our team is ready to help you sell your home for the highest possible price ASAP

Bought with Pradeep John • Keller Williams Real Estate Tri-County





