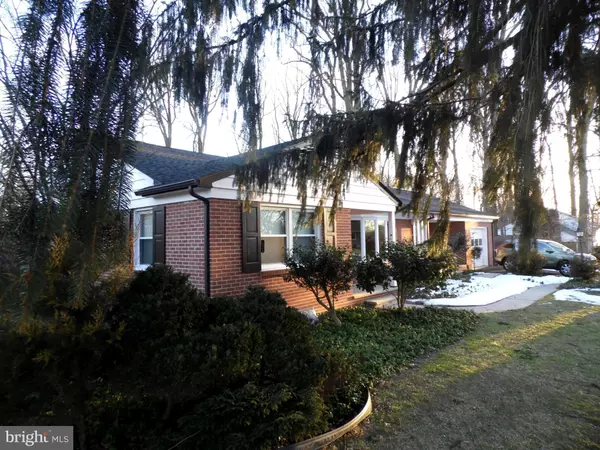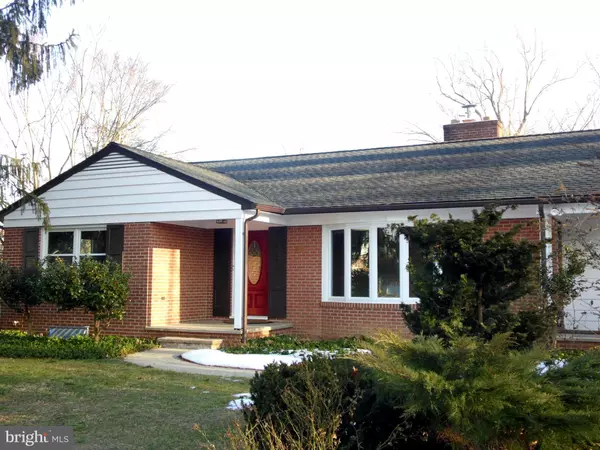$425,000
$424,900
For more information regarding the value of a property, please contact us for a free consultation.
19 BONNIE AVE Bel Air, MD 21014
4 Beds
2 Baths
2,302 SqFt
Key Details
Sold Price $425,000
Property Type Single Family Home
Sub Type Detached
Listing Status Sold
Purchase Type For Sale
Square Footage 2,302 sqft
Price per Sqft $184
Subdivision Evergreen Heights
MLS Listing ID MDHR256864
Sold Date 04/09/21
Style Ranch/Rambler
Bedrooms 4
Full Baths 2
HOA Y/N N
Abv Grd Liv Area 1,802
Originating Board BRIGHT
Year Built 1956
Annual Tax Amount $3,669
Tax Year 2021
Lot Size 0.560 Acres
Acres 0.56
Lot Dimensions 125.00 x
Property Description
The Architect of the classic brick rancher at 19 Bonnie designed this home for his own family. Generous sized rooms all greet tons of natural light from an abundance of windows. Those windows look out over more than a half acre of lawn - large enough to enjoy sufficient shade from the many mature trees that your summer party guests can stay cool, yet still have plenty of sun to warm your toes in the spring and fall (and supercharge your garden in the summer!). There are two covered porches in the front of the house, and oversized sliding doors in the breakfast area open onto a third covered porch overlooking a backyard to get lost in. The living room is spacious enough to warrant a front door at either end, with loads of room to stretch out and a sunny bay window seat to curl up and read on. The fireplace has been fitted with an airtight, glass front woodstove to keep you warm and toasty during any chilly winter days. The kitchen boasts individually hand cast Mexican tile for the floor, solid maple cabinetry, stainless steel appliances, and a wealth of counter space. A mudroom off the kitchen leads to a second door to the backyard on one side and a door to the garage in front on the other. The mudroom is also ready to be set up as a laundry if you would like yours on the first floor. The garage can be heated up during winter project (or tailgate party) days with a wood/coal stove installed in the corner. There were originally three bedrooms, all blessed with bountiful light from numerous windows, and a fourth was created from what had been the formal dining room. If a new owner wanted to convert back, the original framing for the larger opening to the living room is still in place within the wall. Other than the tile in the kitchen and bathrooms, the entire rest of the first floor is still finished in the original solid oak flooring. There is a clubroom in the basement finished in original knotty pine as well. There is also a large spare storage room in the basement, currently paneled, and drywall ready. The rest of the basement is a vast open area for storage, workshop (there is a built in bench), more storage, utilities, storage, and laundry (and more storage). Plenty of room to fill or finish any way you might desire. And then there's the neighborhood. People from surrounding neighborhoods all take their walks in Evergreen Heights. Shady streets, no through traffic, yearly pot luck at the community pond. It feels like country, but you're just a few minutes from downtown Bel Air on one side and just a few minutes from I-95 on the other. One of the neighbors used to call it the best kept secret in Harford County, and she was right. Try Evergreen Heights on for size. You'll like it here.
Location
State MD
County Harford
Zoning R2
Rooms
Basement Connecting Stairway, Heated, Improved, Rear Entrance, Space For Rooms, Walkout Stairs
Main Level Bedrooms 4
Interior
Hot Water Oil
Heating Baseboard - Hot Water
Cooling Central A/C
Fireplaces Number 1
Fireplaces Type Insert, Flue for Stove, Brick
Equipment Dishwasher, Dryer, Refrigerator, Stainless Steel Appliances, Washer, Water Conditioner - Owned
Fireplace Y
Appliance Dishwasher, Dryer, Refrigerator, Stainless Steel Appliances, Washer, Water Conditioner - Owned
Heat Source Oil
Exterior
Parking Features Garage Door Opener
Garage Spaces 1.0
Water Access N
Roof Type Architectural Shingle
Accessibility None
Attached Garage 1
Total Parking Spaces 1
Garage Y
Building
Story 2
Sewer On Site Septic
Water Private, Well
Architectural Style Ranch/Rambler
Level or Stories 2
Additional Building Above Grade, Below Grade
New Construction N
Schools
Elementary Schools Ring Factory
Middle Schools Patterson Mill
High Schools Patterson Mill
School District Harford County Public Schools
Others
Senior Community No
Tax ID 1303171868
Ownership Fee Simple
SqFt Source Assessor
Special Listing Condition Standard
Read Less
Want to know what your home might be worth? Contact us for a FREE valuation!

Our team is ready to help you sell your home for the highest possible price ASAP

Bought with Melissa L Clabaugh • Mainland Realty





