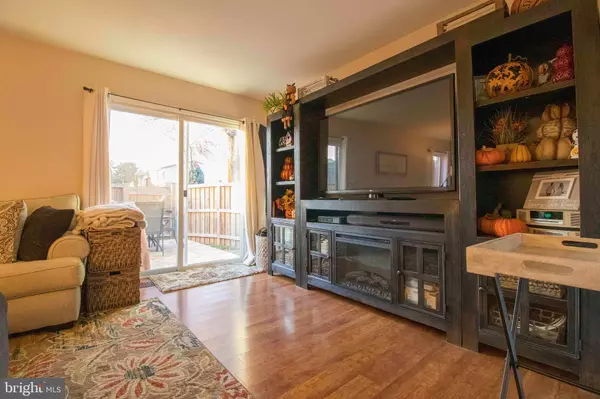$335,000
$335,000
For more information regarding the value of a property, please contact us for a free consultation.
17607 HORIZON PL Rockville, MD 20855
4 Beds
3 Baths
2,040 SqFt
Key Details
Sold Price $335,000
Property Type Townhouse
Sub Type End of Row/Townhouse
Listing Status Sold
Purchase Type For Sale
Square Footage 2,040 sqft
Price per Sqft $164
Subdivision Mill Crk Towne East
MLS Listing ID MDMC690526
Sold Date 02/28/20
Style Traditional
Bedrooms 4
Full Baths 2
Half Baths 1
HOA Fees $109/mo
HOA Y/N Y
Abv Grd Liv Area 1,540
Originating Board BRIGHT
Year Built 1973
Annual Tax Amount $2,851
Tax Year 2018
Lot Size 2,331 Sqft
Acres 0.05
Property Description
Rare opportunity to own a beautifully remodeled end unit Townhome in Rockville ! They say the kitchen is the heart of the home and we agree- from the gorgeous cabinetry, custom built-in pantry, expansive counterspace, stunning granite, backsplash & newer stainless steel appliances and flooring. Right off of the kitchen is a spacious and sunny family room facing the rear patio with a new privacy fence and concrete pad. Master bedroom on the upper level has a large walk in closet and a custom crafted barn door that creates a cozy division between the master and the 4th bedroom, currently being used as an office, although, the options are endless- keep as an office, use as a nursery, create a giant walk in closet or revert to a 4th bedroom..... The choice is yours ! Master bath features granite vanity and ceramic tiling. Second and third bedrooms are lovely with neutral paint and a full bathroom with granite and ceramic finishes. Basement level is a true hangout area ! It easily holds a huge sectional and a murphy bed for extra guests. The uncommonly large basement storage area is a huge bonus ! This Home is Truly Turn Key ready so hurry and make an appointment to tour it today before it is Sold !!!
Location
State MD
County Montgomery
Zoning RT
Rooms
Other Rooms Dining Room, Primary Bedroom, Bedroom 2, Bedroom 3, Kitchen, Family Room, Bedroom 1, Great Room, Laundry, Storage Room, Bathroom 2, Primary Bathroom
Basement Other, Connecting Stairway, Interior Access, Fully Finished
Interior
Interior Features Ceiling Fan(s), Combination Dining/Living, Floor Plan - Open, Kitchen - Eat-In, Kitchen - Gourmet, Primary Bath(s), Pantry, Recessed Lighting, Stall Shower, Upgraded Countertops, Tub Shower, Walk-in Closet(s), Window Treatments, Other
Hot Water Electric
Heating Central, Forced Air
Cooling Central A/C, Ceiling Fan(s)
Flooring Ceramic Tile, Fully Carpeted, Laminated
Equipment Built-In Microwave, Built-In Range, Dishwasher, Disposal, Dryer, Energy Efficient Appliances, Oven/Range - Electric, Refrigerator, Stainless Steel Appliances, Washer
Fireplace N
Window Features Double Pane,Vinyl Clad
Appliance Built-In Microwave, Built-In Range, Dishwasher, Disposal, Dryer, Energy Efficient Appliances, Oven/Range - Electric, Refrigerator, Stainless Steel Appliances, Washer
Heat Source Electric
Laundry Lower Floor
Exterior
Parking On Site 1
Amenities Available Basketball Courts, Common Grounds, Tot Lots/Playground
Water Access N
Accessibility None
Garage N
Building
Story 3+
Sewer Public Sewer
Water Public
Architectural Style Traditional
Level or Stories 3+
Additional Building Above Grade, Below Grade
New Construction N
Schools
School District Montgomery County Public Schools
Others
HOA Fee Include Common Area Maintenance,Management,Snow Removal,Trash
Senior Community No
Tax ID 160801505028
Ownership Fee Simple
SqFt Source Assessor
Acceptable Financing Conventional, FHA, VA
Listing Terms Conventional, FHA, VA
Financing Conventional,FHA,VA
Special Listing Condition Standard
Read Less
Want to know what your home might be worth? Contact us for a FREE valuation!

Our team is ready to help you sell your home for the highest possible price ASAP

Bought with Andrew A Werner Jr. • RE/MAX Realty Group






