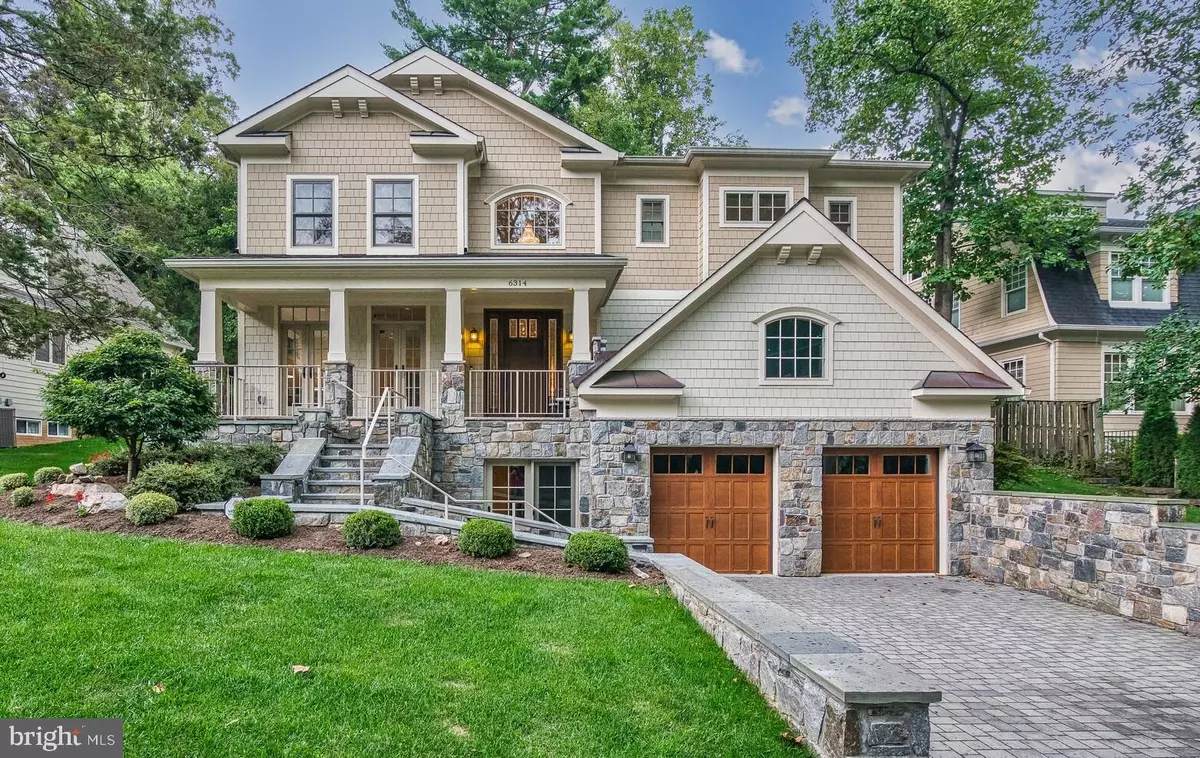$1,930,000
$1,699,000
13.6%For more information regarding the value of a property, please contact us for a free consultation.
6314 WALHONDING RD Bethesda, MD 20816
6 Beds
6 Baths
6,036 SqFt
Key Details
Sold Price $1,930,000
Property Type Single Family Home
Sub Type Detached
Listing Status Sold
Purchase Type For Sale
Square Footage 6,036 sqft
Price per Sqft $319
Subdivision Glen Echo Heights
MLS Listing ID MDMC2015720
Sold Date 10/19/21
Style Colonial
Bedrooms 6
Full Baths 5
Half Baths 1
HOA Y/N N
Abv Grd Liv Area 4,436
Originating Board BRIGHT
Year Built 2015
Annual Tax Amount $17,675
Tax Year 2021
Lot Size 0.268 Acres
Acres 0.27
Property Description
Exciting custom built Arts & Crafts masterpiece with OPEN FLOOR PLAN located in the enchanting neighborhood of Glen Echo Heights! Only 6 years young! A relaxing front porch and elegant entry foyer lead to an open, airy main level with a gourmet kitchen/breakfast area/family room, the parlor, a main level bedroom and beautiful bath, butler's pantry and an office. Four spacious bedrooms upstairs with three baths includes the opulent master suite. BONUS: the lower level has a full in-law suite with a granite and stainless appliance kitchen! No steps entry to the in-law suite. Upgraded quality throughout and perfectly maintained by builder/owner. Rough-in for elevator; Backup generator. Gorgeous stonework! Mohican Swim Club within walking distance (membership required). Easy commute downtown. Nearby to Glen Echo Park arts center, Sycamore Island Club, C&O Canal and towpath, the Potomac River and the popular Crescent Trail! Currently assigned to the Walt Whitman High School cluster (please verify with MCPS). This is a truly special opportunity!
Location
State MD
County Montgomery
Zoning R90
Rooms
Basement Connecting Stairway, Full, Fully Finished, Daylight, Partial
Main Level Bedrooms 1
Interior
Interior Features Attic, Family Room Off Kitchen, Kitchen - Gourmet, Breakfast Area, Combination Kitchen/Dining, Kitchen - Island, Kitchen - Eat-In, Upgraded Countertops, Crown Moldings, Primary Bath(s), Solar Tube(s), WhirlPool/HotTub, Wood Floors, Floor Plan - Open
Hot Water Natural Gas, 60+ Gallon Tank
Cooling Central A/C, Zoned
Flooring Hardwood
Fireplaces Number 3
Equipment Dishwasher, Disposal, Cooktop, Dryer, Icemaker, Microwave, Oven - Double, Oven - Wall, Range Hood, Refrigerator, Six Burner Stove, Washer
Fireplace Y
Window Features Double Pane,Insulated
Appliance Dishwasher, Disposal, Cooktop, Dryer, Icemaker, Microwave, Oven - Double, Oven - Wall, Range Hood, Refrigerator, Six Burner Stove, Washer
Heat Source Natural Gas
Exterior
Exterior Feature Patio(s)
Parking Features Garage Door Opener
Garage Spaces 6.0
Water Access N
Roof Type Shingle
Accessibility Other
Porch Patio(s)
Attached Garage 2
Total Parking Spaces 6
Garage Y
Building
Story 3
Foundation Concrete Perimeter
Sewer Public Sewer
Water Public
Architectural Style Colonial
Level or Stories 3
Additional Building Above Grade, Below Grade
Structure Type 9'+ Ceilings,Tray Ceilings
New Construction N
Schools
Elementary Schools Wood Acres
Middle Schools Thomas W. Pyle
High Schools Walt Whitman
School District Montgomery County Public Schools
Others
Senior Community No
Tax ID 160700503558
Ownership Fee Simple
SqFt Source Estimated
Security Features Electric Alarm
Special Listing Condition Standard
Read Less
Want to know what your home might be worth? Contact us for a FREE valuation!

Our team is ready to help you sell your home for the highest possible price ASAP

Bought with Kathleen A King • Washington Fine Properties, LLC





