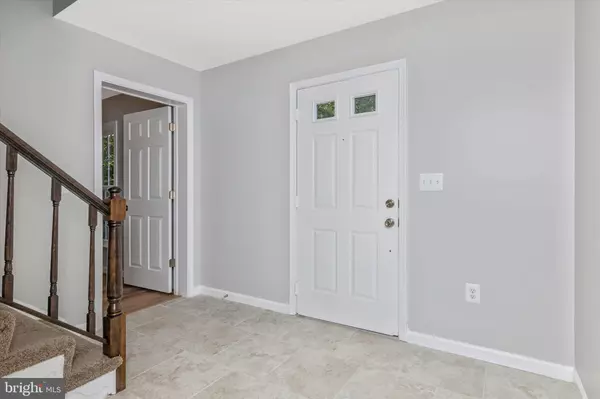$531,500
$510,000
4.2%For more information regarding the value of a property, please contact us for a free consultation.
1243 RAMBLEWOOD DR Annapolis, MD 21409
5 Beds
4 Baths
2,211 SqFt
Key Details
Sold Price $531,500
Property Type Single Family Home
Sub Type Detached
Listing Status Sold
Purchase Type For Sale
Square Footage 2,211 sqft
Price per Sqft $240
Subdivision Cape St Claire
MLS Listing ID MDAA2006012
Sold Date 10/14/21
Style Colonial
Bedrooms 5
Full Baths 3
Half Baths 1
HOA Y/N Y
Abv Grd Liv Area 2,211
Originating Board BRIGHT
Year Built 1981
Annual Tax Amount $4,617
Tax Year 2021
Lot Size 10,790 Sqft
Acres 0.25
Property Description
** All offers due by 6pm, Monday, September 20th!**
RUN don't WALK to this Home that is sure to be A SHOW STOPPER! Completely Renovated! Sought after Cape St. Claire Neighborhood, within walking distance to Broadneck High School! MAIN LEVEL Living! Extra Large Primary Suite on Main level! Featuring A wood burning fireplace, Walk in Closet, Large Bath with Glass Door Shower, and Separate deep soaking tub, dual vanities. This room features a rear exterior door that leads out to a New Deck! Bright White New Cabinets adorn the New Neutral Tile floor in the kitchen! The stainless steel appliances set off the Exotic Granite Countertops! Long center Island and Dining room off of Kitchen! Dining area has a NEW Patio slider, leading you to paver patio in rear of home. That's not it! We also have Laundry, Half Bath, Family Room and office/5th Bedroom- Yes that is 2 bedrooms on the Main Level! New Luxury Vinyl Plank flooring as well. Upstairs we have 3 lovely bedrooms with new Plush Carpet! One Full hall Bath, another primary Bedroom with attached Bath! Stunning Tile Work. ! Home Also has New Windows and Doors! Detailed and Quality of Workmanship seen throughout! Schedule your showing today!
Location
State MD
County Anne Arundel
Zoning R5
Rooms
Main Level Bedrooms 2
Interior
Interior Features Attic, Carpet, Ceiling Fan(s), Combination Kitchen/Dining, Entry Level Bedroom, Family Room Off Kitchen, Kitchen - Island, Kitchen - Table Space, Pantry, Recessed Lighting, Soaking Tub, Stall Shower, Tub Shower, Upgraded Countertops, Walk-in Closet(s), Wood Stove
Hot Water Electric
Heating Heat Pump(s), Central
Cooling Central A/C, Ceiling Fan(s), Heat Pump(s), Programmable Thermostat
Flooring Carpet, Laminated, Tile/Brick
Fireplaces Number 2
Fireplaces Type Wood
Equipment Built-In Microwave, Built-In Range, Dishwasher, Disposal, Dryer, Energy Efficient Appliances, Exhaust Fan, Oven/Range - Electric, Refrigerator, Stainless Steel Appliances, Washer, Water Conditioner - Owned
Fireplace Y
Appliance Built-In Microwave, Built-In Range, Dishwasher, Disposal, Dryer, Energy Efficient Appliances, Exhaust Fan, Oven/Range - Electric, Refrigerator, Stainless Steel Appliances, Washer, Water Conditioner - Owned
Heat Source Electric
Laundry Main Floor
Exterior
Exterior Feature Patio(s), Deck(s)
Garage Spaces 4.0
Amenities Available Beach, Boat Ramp, Club House, Pool Mem Avail, Water/Lake Privileges, Tot Lots/Playground, Library, Basketball Courts
Water Access N
Roof Type Architectural Shingle
Accessibility None
Porch Patio(s), Deck(s)
Total Parking Spaces 4
Garage N
Building
Lot Description Backs to Trees, Front Yard, Landscaping, Rear Yard, SideYard(s)
Story 2
Foundation Slab
Sewer Public Sewer
Water Well
Architectural Style Colonial
Level or Stories 2
Additional Building Above Grade, Below Grade
Structure Type Dry Wall,Cathedral Ceilings
New Construction N
Schools
School District Anne Arundel County Public Schools
Others
Pets Allowed Y
Senior Community No
Tax ID 020316509755874
Ownership Fee Simple
SqFt Source Assessor
Acceptable Financing Cash, Conventional, FHA, VA
Listing Terms Cash, Conventional, FHA, VA
Financing Cash,Conventional,FHA,VA
Special Listing Condition Standard
Pets Allowed No Pet Restrictions
Read Less
Want to know what your home might be worth? Contact us for a FREE valuation!

Our team is ready to help you sell your home for the highest possible price ASAP

Bought with Abigail Geismar • Long & Foster Real Estate, Inc.





