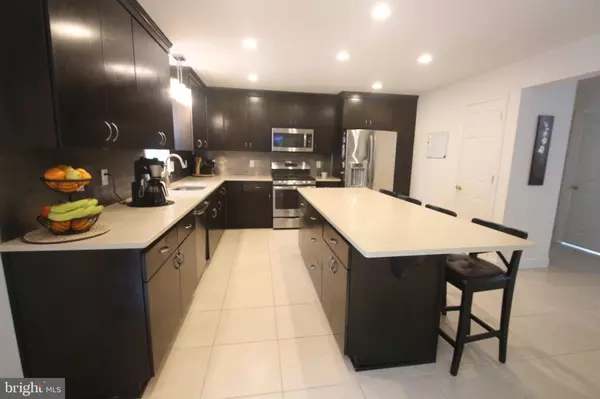$439,000
$439,000
For more information regarding the value of a property, please contact us for a free consultation.
376 LANCASTER AVE Hatboro, PA 19040
4 Beds
3 Baths
2,384 SqFt
Key Details
Sold Price $439,000
Property Type Single Family Home
Sub Type Detached
Listing Status Sold
Purchase Type For Sale
Square Footage 2,384 sqft
Price per Sqft $184
Subdivision None Available
MLS Listing ID PAMC659546
Sold Date 09/22/20
Style Colonial
Bedrooms 4
Full Baths 2
Half Baths 1
HOA Y/N N
Abv Grd Liv Area 2,384
Originating Board BRIGHT
Year Built 2015
Annual Tax Amount $7,302
Tax Year 2020
Lot Size 10,500 Sqft
Acres 0.24
Lot Dimensions 75.00 x 0.00
Property Description
New Listing! This elegant and spacious five year old home is located in the historic Borough of Hatboro, PA. It features: four bedrooms, two and a half baths, basement, patio, and fenced in backyard with plenty of yard space for family gatherings and entertaining. The first floor has beautiful upgrades such as; hardwood floors in foyer, living room, family and dining room. High ceilings with recessed lighting in the living room and flex room. At the heart of home; a gourmet kitchen that is fit for any chef. At the center sits an extended island that seats four comfortably. The kitchen is complimented with all stainless steal appliances and features including dishwasher, new counter backsplash, lighting under cabinet and ceramic tile floors. You will have plenty of cabinet and pantry space for additional storage , plus easy access to the dining room and sliding door access to the new patio. The powder room and laundry room are also located in the main floor. On the second floor, you will find the master suite that includes tray ceiling, ceiling fan and walk-in closet with organizers. In addition, there is an en suite with full bathroom, double sink vanity , leaning closet, and stall shower. On the rest of the floor you will find 3 nice sized bedrooms that include ceiling fans, wall to wall carpeting, and closet organizers in 2 of the 3 bedrooms. The full hall bath includes a tub/shower, vanity, ceramic floor, and linen closet. In the backyard you can check out the new paver patio. It features lights, a gas fire pit and a grill hookup which is perfect for your backyard barbeques. Available are low voltage down lighting and added convenience receptacles. The recently leveled backyard leaves space on the property open for a shed. On the lowest floor, you will find a fully furnished walkout basement. There are two independent exits leading to the garage and front of home. The basement is equipped with plumbing and water lines to add an additional powder room, and has a ceiling exhaust fan with light. Additionally, there are four new circuits to the power panel with upgraded wiring to aid in finishing out the basement. The basement has lot of potentials. Additional information: Awning above the walkout basement door, storm doors to the main door entrance and the basement Security System that includes camera at the entry door. (Disclosure to prospect buyers, camera is currently active) The strategic location allows for easy access to major areas of employment, nearby shopping, restaurants, and attractions are all a short drive away. The location is accessible to main arteries and train station, hospital, schools and shopping centers. and recreational areas .
Location
State PA
County Montgomery
Area Hatboro Boro (10608)
Zoning R2
Rooms
Basement Full, Garage Access, Outside Entrance, Rough Bath Plumb, Space For Rooms, Sump Pump, Walkout Level
Interior
Interior Features Attic, Breakfast Area, Built-Ins, Family Room Off Kitchen, Kitchen - Eat-In, Kitchen - Gourmet, Kitchen - Island, Primary Bath(s), Pantry, Recessed Lighting, Upgraded Countertops, Walk-in Closet(s)
Hot Water Propane
Heating Other
Cooling Central A/C
Flooring Hardwood, Carpet, Ceramic Tile
Fireplaces Number 1
Equipment Built-In Microwave, Dishwasher, Disposal, Dryer, Dryer - Front Loading, Dryer - Gas, Microwave, Oven/Range - Gas, Stainless Steel Appliances, Stove, Washer, Water Heater
Fireplace Y
Appliance Built-In Microwave, Dishwasher, Disposal, Dryer, Dryer - Front Loading, Dryer - Gas, Microwave, Oven/Range - Gas, Stainless Steel Appliances, Stove, Washer, Water Heater
Heat Source Natural Gas
Laundry Main Floor
Exterior
Exterior Feature Brick, Patio(s)
Garage Garage - Front Entry, Inside Access, Garage Door Opener, Basement Garage
Garage Spaces 5.0
Fence Privacy, Vinyl
Utilities Available Cable TV, Electric Available, Propane, Water Available
Waterfront N
Water Access N
Accessibility None
Porch Brick, Patio(s)
Parking Type Attached Garage, Driveway, Off Street
Attached Garage 5
Total Parking Spaces 5
Garage Y
Building
Story 2
Foundation Concrete Perimeter
Sewer Public Sewer
Water Public
Architectural Style Colonial
Level or Stories 2
Additional Building Above Grade, Below Grade
New Construction N
Schools
School District Hatboro-Horsham
Others
Senior Community No
Tax ID 08-00-03742-012
Ownership Fee Simple
SqFt Source Assessor
Security Features Electric Alarm
Acceptable Financing FHA, Conventional, Cash, FHA 203(b), Negotiable, VA
Horse Property N
Listing Terms FHA, Conventional, Cash, FHA 203(b), Negotiable, VA
Financing FHA,Conventional,Cash,FHA 203(b),Negotiable,VA
Special Listing Condition Standard
Read Less
Want to know what your home might be worth? Contact us for a FREE valuation!

Our team is ready to help you sell your home for the highest possible price ASAP

Bought with Monica Castro Braun • Connection Realtors






