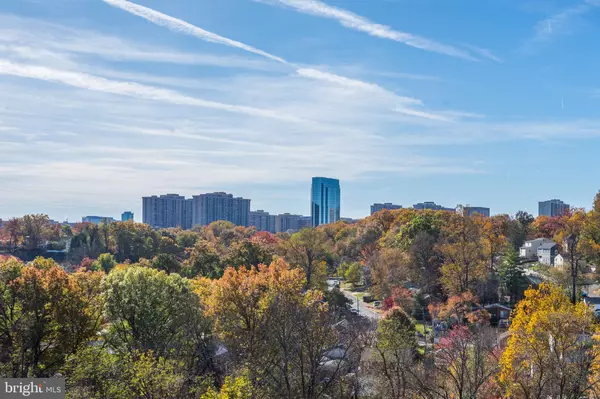$195,000
$195,000
For more information regarding the value of a property, please contact us for a free consultation.
4600 S FOUR MILE RUN DR #914 Arlington, VA 22204
1 Bed
1 Bath
828 SqFt
Key Details
Sold Price $195,000
Property Type Condo
Sub Type Condo/Co-op
Listing Status Sold
Purchase Type For Sale
Square Footage 828 sqft
Price per Sqft $235
Subdivision The Carlton
MLS Listing ID VAAR156494
Sold Date 01/10/20
Style Traditional
Bedrooms 1
Full Baths 1
Condo Fees $652/mo
HOA Y/N N
Abv Grd Liv Area 828
Originating Board BRIGHT
Year Built 1965
Annual Tax Amount $1,701
Tax Year 2019
Property Description
Brand new on the market! Great opportunity to own rarely available, spacious, light filled 9th floor unit with breathtaking view of creek, trees and skyline! Southern exposure. All utilities included! Highly sought after location, near Shirlington village, Amazon HQ2, and only minutes to Pentagon and D.C! Home offers gleaming wood parquet flooring throughout, floor-to-ceiling windows, recently installed sliding door to spacious balcony, custom-made, wall-to-wall mirror closet in BR, gas stove, 2 convectors and more. Direct Metro access, near shopping and restaurants. On WO&D bike trail! Carlton amenities include state-of-the-art fitness center, fabulous pool, tennis courts, party room, sauna, secure access, 24hr concierge, convenience store, cleaners, hair salon. Millions of dollars invested into enhancing, upgrading, and renovating the common element and physical plant in the preceding ten years. New lobby, hallways are underway. Plenty of parking. Great value! Selling as "AS IS".
Location
State VA
County Arlington
Zoning RA6-15
Direction South
Rooms
Other Rooms Living Room, Dining Room, Kitchen, Foyer, Bedroom 1
Main Level Bedrooms 1
Interior
Interior Features Built-Ins, Combination Dining/Living, Dining Area, Kitchen - Table Space, Tub Shower, Wood Floors, Floor Plan - Traditional
Heating Forced Air
Cooling Central A/C
Flooring Hardwood
Equipment Disposal, Exhaust Fan, Refrigerator, Microwave, Oven/Range - Gas
Appliance Disposal, Exhaust Fan, Refrigerator, Microwave, Oven/Range - Gas
Heat Source Natural Gas
Exterior
Exterior Feature Balcony
Amenities Available Concierge, Elevator, Exercise Room, Extra Storage, Fitness Center, Jog/Walk Path, Laundry Facilities, Pool - Outdoor, Party Room, Swimming Pool, Sauna, Tennis Courts
Waterfront N
Water Access N
View City, Creek/Stream, Panoramic, Scenic Vista, Trees/Woods, Water
Accessibility Elevator
Porch Balcony
Parking Type Parking Lot
Garage N
Building
Story Other
Unit Features Hi-Rise 9+ Floors
Sewer Public Sewer
Water Public
Architectural Style Traditional
Level or Stories Other
Additional Building Above Grade, Below Grade
Structure Type Dry Wall
New Construction N
Schools
Elementary Schools Barcroft
Middle Schools Kenmore
High Schools Wakefield
School District Arlington County Public Schools
Others
Pets Allowed Y
HOA Fee Include Air Conditioning,Common Area Maintenance,Electricity,Ext Bldg Maint,Heat,Lawn Maintenance,Management,Pool(s),Reserve Funds,Sauna,Sewer,Snow Removal,Trash,Water,Alarm System,Gas,Recreation Facility,Road Maintenance
Senior Community No
Tax ID 28-034-833
Ownership Condominium
Security Features 24 hour security,Desk in Lobby,Exterior Cameras,Monitored,Resident Manager,Security System,Smoke Detector,Sprinkler System - Indoor,Surveillance Sys
Acceptable Financing FHA, Conventional, Cash, VA, VHDA
Listing Terms FHA, Conventional, Cash, VA, VHDA
Financing FHA,Conventional,Cash,VA,VHDA
Special Listing Condition Standard
Pets Description Size/Weight Restriction
Read Less
Want to know what your home might be worth? Contact us for a FREE valuation!

Our team is ready to help you sell your home for the highest possible price ASAP

Bought with Margaret B Reagan • Redfin Corp






