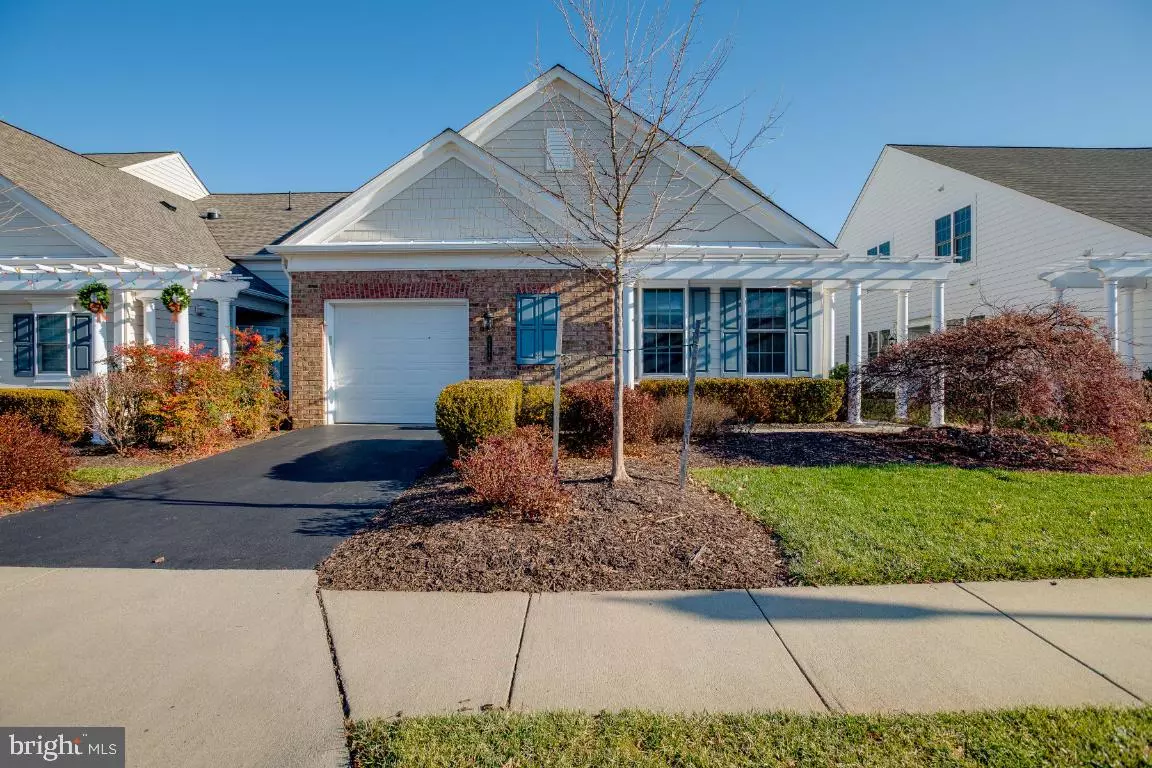$536,000
$530,000
1.1%For more information regarding the value of a property, please contact us for a free consultation.
44476 OAKMONT MANOR SQ Ashburn, VA 20147
3 Beds
3 Baths
2,335 SqFt
Key Details
Sold Price $536,000
Property Type Townhouse
Sub Type End of Row/Townhouse
Listing Status Sold
Purchase Type For Sale
Square Footage 2,335 sqft
Price per Sqft $229
Subdivision Potomac Green By Del Webb
MLS Listing ID VALO427334
Sold Date 01/29/21
Style Traditional
Bedrooms 3
Full Baths 3
HOA Fees $273/mo
HOA Y/N Y
Abv Grd Liv Area 2,335
Originating Board BRIGHT
Year Built 2006
Annual Tax Amount $4,994
Tax Year 2020
Lot Size 4,356 Sqft
Acres 0.1
Property Description
Gorgous, move-in-ready home in POTOMAC GREEN by DEL WEBB, Loudoun County's premier senior community! Featuring one-level-living with gleaming hardwood floors, freshly painted throughout, stainless steel appliances, beautifully crafted wainscoting, crown molding, gas cooking, open floor plan with beautiful stone patio off the family room. Third bedroom with bath on second floor with open living area overlooking family room plus a very large walk-in closet for plenty of storage. Active 55+ community with indoor/outdoor pools, fitness center, rec center, indoor running/walking track. Outdoors are tennis courts, bocce ball courts, gardens, plus walking and jogging trails. House within easy walking distance to Clubhouse. Conveniently located near Loudoun One, Dulles Town Center, Inova Loudoun Hospital, Dulles airport and commuter routes Rt 7 and Rt 28. HOA includes lawn and landscape maintenance. THIS HOME IS A MUST SEE!!! Copy and paste this link for photos of community amenities: https://www.ourpotomacgreen.net/Gallery/22166 14190/brCommunity
Location
State VA
County Loudoun
Zoning 04
Rooms
Other Rooms Dining Room, Bedroom 2, Bedroom 3, Kitchen, Family Room, Foyer, Bedroom 1, 2nd Stry Fam Ovrlk, Office, Bathroom 1, Bathroom 2, Bathroom 3
Main Level Bedrooms 2
Interior
Interior Features Carpet, Ceiling Fan(s), Chair Railings, Combination Dining/Living, Crown Moldings, Dining Area, Entry Level Bedroom, Floor Plan - Open, Formal/Separate Dining Room, Kitchen - Table Space, Recessed Lighting, Tub Shower, Walk-in Closet(s), Window Treatments, Wood Floors, Wainscotting
Hot Water Natural Gas
Heating Central
Cooling Ceiling Fan(s), Central A/C
Flooring Hardwood, Carpet, Ceramic Tile
Equipment Built-In Microwave, Built-In Range, Dishwasher, Disposal, Dryer, Washer, Humidifier, Icemaker, Oven/Range - Gas, Refrigerator, Water Heater
Furnishings No
Fireplace N
Appliance Built-In Microwave, Built-In Range, Dishwasher, Disposal, Dryer, Washer, Humidifier, Icemaker, Oven/Range - Gas, Refrigerator, Water Heater
Heat Source Natural Gas
Laundry Washer In Unit, Dryer In Unit
Exterior
Exterior Feature Patio(s)
Garage Garage - Front Entry, Garage Door Opener
Garage Spaces 2.0
Amenities Available Club House, Common Grounds, Community Center, Exercise Room, Fitness Center, Gated Community, Jog/Walk Path, Pool - Outdoor, Pool - Indoor, Security, Tennis Courts
Waterfront N
Water Access N
Roof Type Asphalt
Street Surface Paved
Accessibility None
Porch Patio(s)
Attached Garage 1
Total Parking Spaces 2
Garage Y
Building
Story 2
Foundation Slab
Sewer Public Septic
Water Public
Architectural Style Traditional
Level or Stories 2
Additional Building Above Grade, Below Grade
New Construction N
Schools
Elementary Schools Steuart W. Weller
Middle Schools Farmwell Station
High Schools Broad Run
School District Loudoun County Public Schools
Others
HOA Fee Include Trash,Snow Removal,Security Gate,Lawn Maintenance,Common Area Maintenance,Insurance,Management
Senior Community Yes
Age Restriction 55
Tax ID 058378281000
Ownership Fee Simple
SqFt Source Assessor
Security Features Security System
Acceptable Financing Cash, Conventional, VA
Horse Property N
Listing Terms Cash, Conventional, VA
Financing Cash,Conventional,VA
Special Listing Condition Standard
Read Less
Want to know what your home might be worth? Contact us for a FREE valuation!

Our team is ready to help you sell your home for the highest possible price ASAP

Bought with May Lee Witt • Nova Home Hunters Realty






