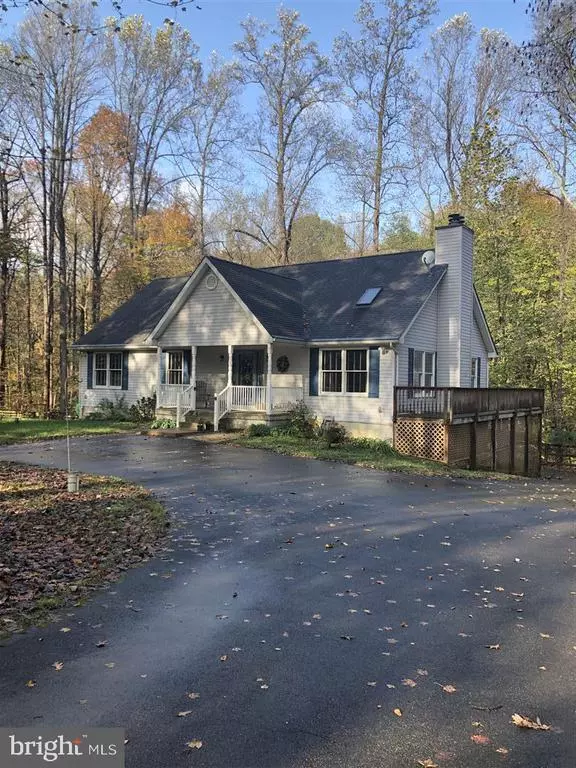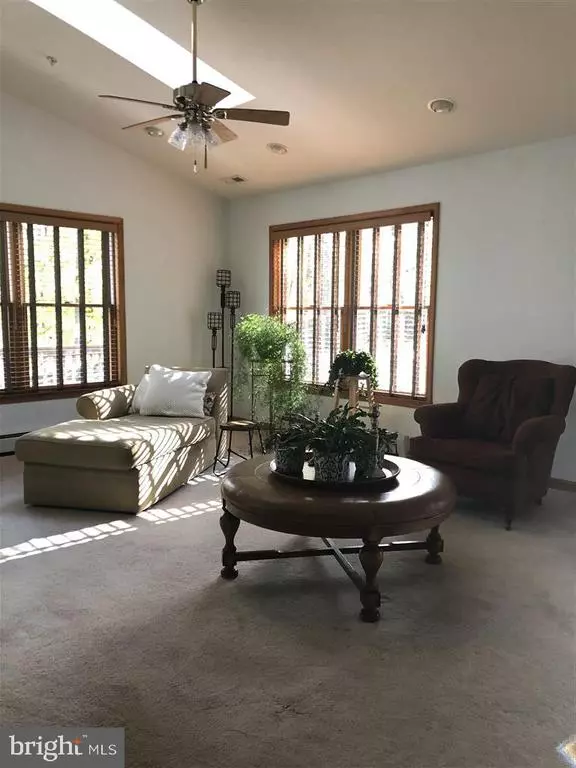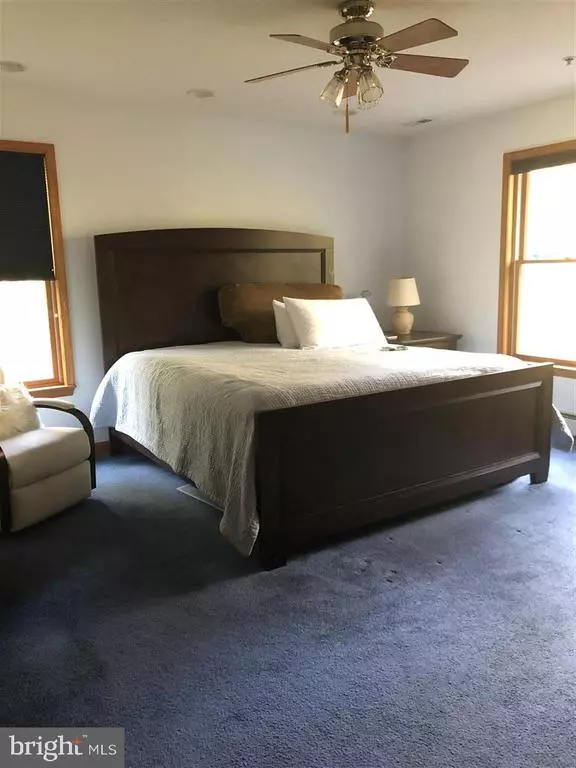$445,000
$450,000
1.1%For more information regarding the value of a property, please contact us for a free consultation.
9000 CROOM ACRES DR Upper Marlboro, MD 20772
3 Beds
3 Baths
1,664 SqFt
Key Details
Sold Price $445,000
Property Type Single Family Home
Sub Type Detached
Listing Status Sold
Purchase Type For Sale
Square Footage 1,664 sqft
Price per Sqft $267
Subdivision Croom Estates
MLS Listing ID MDPG589312
Sold Date 01/11/21
Style Ranch/Rambler
Bedrooms 3
Full Baths 3
HOA Fees $4/ann
HOA Y/N Y
Abv Grd Liv Area 1,664
Originating Board BRIGHT
Year Built 2001
Annual Tax Amount $4,414
Tax Year 2020
Lot Size 5.000 Acres
Acres 5.0
Property Description
Peace and tranquility surround this well built low maintenance home located close to Jug Bay/Patuxent River Park and Merkle Wildlife Sanctuary. A comfy home with open concept, vaulted ceilings, efficient zoned radiant heat, Andersen windows w/custom blinds,pine moldings,ceramic baths, recess.lighting, Corian counters and more! Deck with kayak storage great for watching nature!
Location
State MD
County Prince Georges
Zoning OS
Direction Southwest
Rooms
Basement Garage Access, Heated, Improved, Outside Entrance, Partially Finished, Shelving, Space For Rooms, Sump Pump, Walkout Level, Windows
Main Level Bedrooms 3
Interior
Interior Features Attic, Carpet, Ceiling Fan(s), Floor Plan - Open
Hot Water Other
Heating Hot Water
Cooling Heat Pump(s)
Flooring Carpet, Vinyl
Fireplaces Number 1
Fireplaces Type Fireplace - Glass Doors, Screen
Equipment Dishwasher, Dryer - Electric, ENERGY STAR Refrigerator, Microwave, Oven - Self Cleaning, Oven/Range - Electric, Range Hood, Washer
Fireplace Y
Appliance Dishwasher, Dryer - Electric, ENERGY STAR Refrigerator, Microwave, Oven - Self Cleaning, Oven/Range - Electric, Range Hood, Washer
Heat Source Oil
Laundry Dryer In Unit, Main Floor, Washer In Unit
Exterior
Garage Additional Storage Area, Basement Garage, Built In, Garage - Front Entry, Garage - Rear Entry, Inside Access
Garage Spaces 2.0
Water Access N
View Garden/Lawn, Trees/Woods
Roof Type Architectural Shingle
Accessibility None
Attached Garage 2
Total Parking Spaces 2
Garage Y
Building
Lot Description Backs to Trees, Cul-de-sac, Front Yard, Partly Wooded, SideYard(s), Trees/Wooded
Story 2
Sewer Community Septic Tank, Private Septic Tank
Water Private, Well
Architectural Style Ranch/Rambler
Level or Stories 2
Additional Building Above Grade, Below Grade
Structure Type Vaulted Ceilings
New Construction N
Schools
High Schools Frederick Douglass
School District Prince George'S County Public Schools
Others
Senior Community No
Tax ID 17040262808
Ownership Fee Simple
SqFt Source Assessor
Acceptable Financing Cash, Conventional, FHA, VA
Listing Terms Cash, Conventional, FHA, VA
Financing Cash,Conventional,FHA,VA
Special Listing Condition Standard
Read Less
Want to know what your home might be worth? Contact us for a FREE valuation!

Our team is ready to help you sell your home for the highest possible price ASAP

Bought with Carrie L McDuffie • AOC Realty






