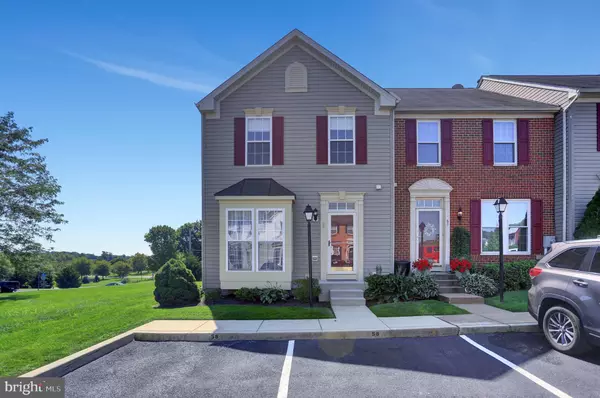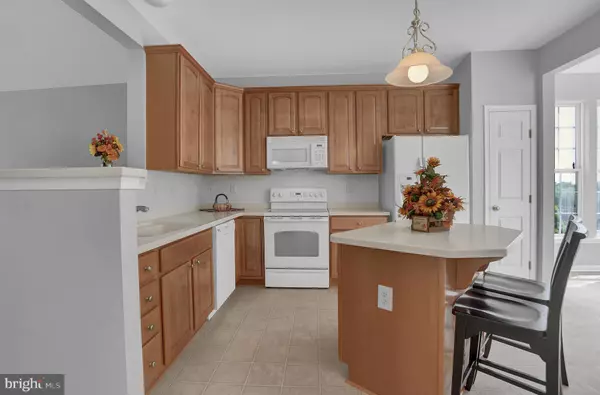$248,500
$250,000
0.6%For more information regarding the value of a property, please contact us for a free consultation.
58 MESSINA CT Shrewsbury, PA 17361
2 Beds
3 Baths
2,501 SqFt
Key Details
Sold Price $248,500
Property Type Condo
Sub Type Condo/Co-op
Listing Status Sold
Purchase Type For Sale
Square Footage 2,501 sqft
Price per Sqft $99
Subdivision Carriage Hill Condos
MLS Listing ID PAYK2005384
Sold Date 11/12/21
Style Colonial
Bedrooms 2
Full Baths 2
Half Baths 1
Condo Fees $100/mo
HOA Y/N N
Abv Grd Liv Area 1,826
Originating Board BRIGHT
Year Built 2006
Annual Tax Amount $5,299
Tax Year 2021
Property Description
Meticulous two primary bedroom townhome available in the Carriage Hill neighborhood in Shrewsbury. The 2nd bedroom can be converted into a third bedroom, if that suits your needs. A fourth bedroom can be added in the basement because there is an egress window and a 7x8 bath rough-in. There are several options to set up an office, if you work from home. The bonus room has lots of natural light from windows and French doors. Once the weather cools down, turn on the gas fireplace for heat and ambiance. Enjoy the outside on the large deck or backyard. The townhome is located within walking distance to Shrewsbury Elementary School, downtown Shrewsbury Village for shopping and dining, and the Walmart shopping center. Conveniently located off I-83 exit 4 for commuting to work.
Location
State PA
County York
Area Shrewsbury Boro (15284)
Zoning RESIDENTIAL
Rooms
Other Rooms Living Room, Primary Bedroom, Bedroom 2, Kitchen, Family Room, Laundry, Bonus Room, Primary Bathroom, Full Bath, Half Bath
Basement Full
Interior
Interior Features Breakfast Area, Carpet, Ceiling Fan(s), Floor Plan - Open, Kitchen - Island, Soaking Tub, Stall Shower, Tub Shower, Walk-in Closet(s)
Hot Water Natural Gas
Heating Forced Air
Cooling Central A/C
Flooring Carpet, Vinyl, Tile/Brick
Fireplaces Number 1
Fireplaces Type Heatilator
Equipment Built-In Microwave, Dishwasher, Dryer - Electric, Stove, Refrigerator, Washer
Furnishings No
Fireplace Y
Window Features Bay/Bow,Transom
Appliance Built-In Microwave, Dishwasher, Dryer - Electric, Stove, Refrigerator, Washer
Heat Source Natural Gas
Laundry Lower Floor
Exterior
Exterior Feature Deck(s)
Garage Spaces 2.0
Amenities Available Common Grounds
Water Access N
Roof Type Asphalt
Accessibility None
Porch Deck(s)
Total Parking Spaces 2
Garage N
Building
Story 3
Foundation Permanent
Sewer Public Sewer
Water Public
Architectural Style Colonial
Level or Stories 3
Additional Building Above Grade, Below Grade
New Construction N
Schools
Elementary Schools Shrewsbury
Middle Schools Southern
High Schools Susquehannock
School District Southern York County
Others
Pets Allowed Y
HOA Fee Include Common Area Maintenance,Lawn Maintenance,Snow Removal
Senior Community No
Tax ID 84-000-BJ-0061-F0-C0010
Ownership Condominium
Acceptable Financing Cash, Conventional, VA
Listing Terms Cash, Conventional, VA
Financing Cash,Conventional,VA
Special Listing Condition Standard
Pets Allowed Number Limit
Read Less
Want to know what your home might be worth? Contact us for a FREE valuation!

Our team is ready to help you sell your home for the highest possible price ASAP

Bought with Susan I Johnston • RE/MAX Patriots





