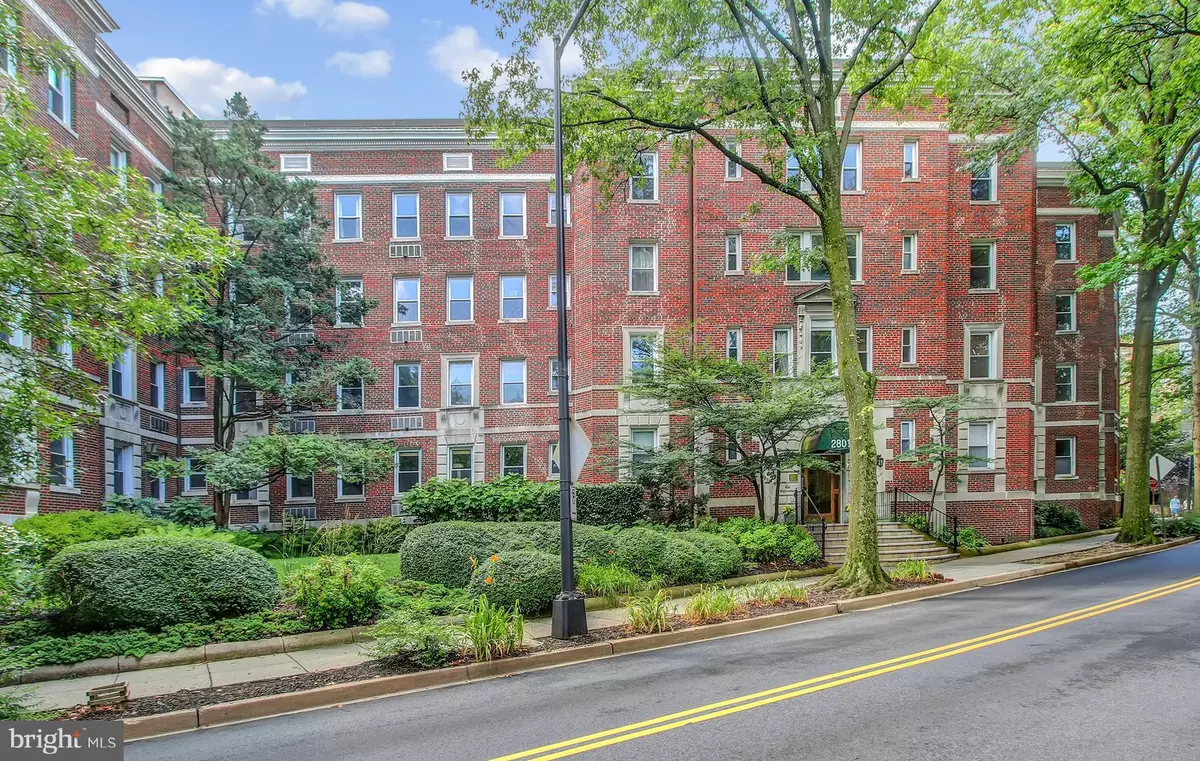$167,000
$179,900
7.2%For more information regarding the value of a property, please contact us for a free consultation.
2801 ADAMS MILL RD NW #102 Washington, DC 20009
1 Bath
450 SqFt
Key Details
Sold Price $167,000
Property Type Condo
Sub Type Condo/Co-op
Listing Status Sold
Purchase Type For Sale
Square Footage 450 sqft
Price per Sqft $371
Subdivision Mount Pleasant
MLS Listing ID DCDC508424
Sold Date 04/22/21
Style Beaux Arts
Full Baths 1
Condo Fees $372/mo
HOA Y/N N
Abv Grd Liv Area 450
Originating Board BRIGHT
Year Built 1926
Annual Tax Amount $65,342
Tax Year 2020
Property Description
Nicely Upgraded Studio, in a beautiful, well-kept building, located in the heart of it all! Fantastic Value - Low Co-Op fee includes property taxes, underlying mortgage, water, sewer and hot water! Interior features gleaming hardwood floors, updated bath, tons of natural light (corner unit), granite, custom appliances and cabinetry and more. Kitchen with 42" Cabinets, Granite and Stainless Appliances, Spacious Walk-In-Closet, and Updated Bath with Subway Tile. Attached Murphy Bed (can stay or be removed - see photos in up and down position!) Just a short walk to 2 metros! Located just around the corner from everything Adams Morgan has to offer, including Restaurants, Grocery, LINE Hotel, Tail Up Goat, Philz Coffee, Mintwood Place and More! Pet friendly building! Responsive management! Investor rules: Can rent the unit for up to 2 years with co-op approval, after residing in the unit for 2 years.
Location
State DC
County Washington
Zoning R
Interior
Interior Features Floor Plan - Open, Primary Bath(s), Walk-in Closet(s), Window Treatments, Wood Floors
Hot Water Electric
Heating Forced Air
Cooling Central A/C
Flooring Hardwood, Marble
Equipment Dishwasher, Disposal, Oven/Range - Electric, Refrigerator, Stainless Steel Appliances
Furnishings No
Fireplace N
Appliance Dishwasher, Disposal, Oven/Range - Electric, Refrigerator, Stainless Steel Appliances
Heat Source Electric
Exterior
Utilities Available Electric Available, Water Available, Sewer Available
Amenities Available Elevator, Laundry Facilities
Water Access N
Accessibility Elevator, Other
Garage N
Building
Story 1
Unit Features Garden 1 - 4 Floors
Sewer Public Sewer
Water Public
Architectural Style Beaux Arts
Level or Stories 1
Additional Building Above Grade, Below Grade
New Construction N
Schools
Elementary Schools H.D. Cooke
Middle Schools Deal
High Schools Jackson-Reed
School District District Of Columbia Public Schools
Others
Pets Allowed Y
HOA Fee Include Custodial Services Maintenance,Gas,Insurance,Lawn Maintenance,Management,Sewer,Taxes,Underlying Mortgage,Trash,Water
Senior Community No
Tax ID 2585//0810
Ownership Cooperative
Acceptable Financing Conventional, Other, Bank Portfolio, Cash
Horse Property N
Listing Terms Conventional, Other, Bank Portfolio, Cash
Financing Conventional,Other,Bank Portfolio,Cash
Special Listing Condition Standard
Pets Description Cats OK, Dogs OK
Read Less
Want to know what your home might be worth? Contact us for a FREE valuation!

Our team is ready to help you sell your home for the highest possible price ASAP

Bought with Sergei A Goumilevski • RE/MAX Realty Services






