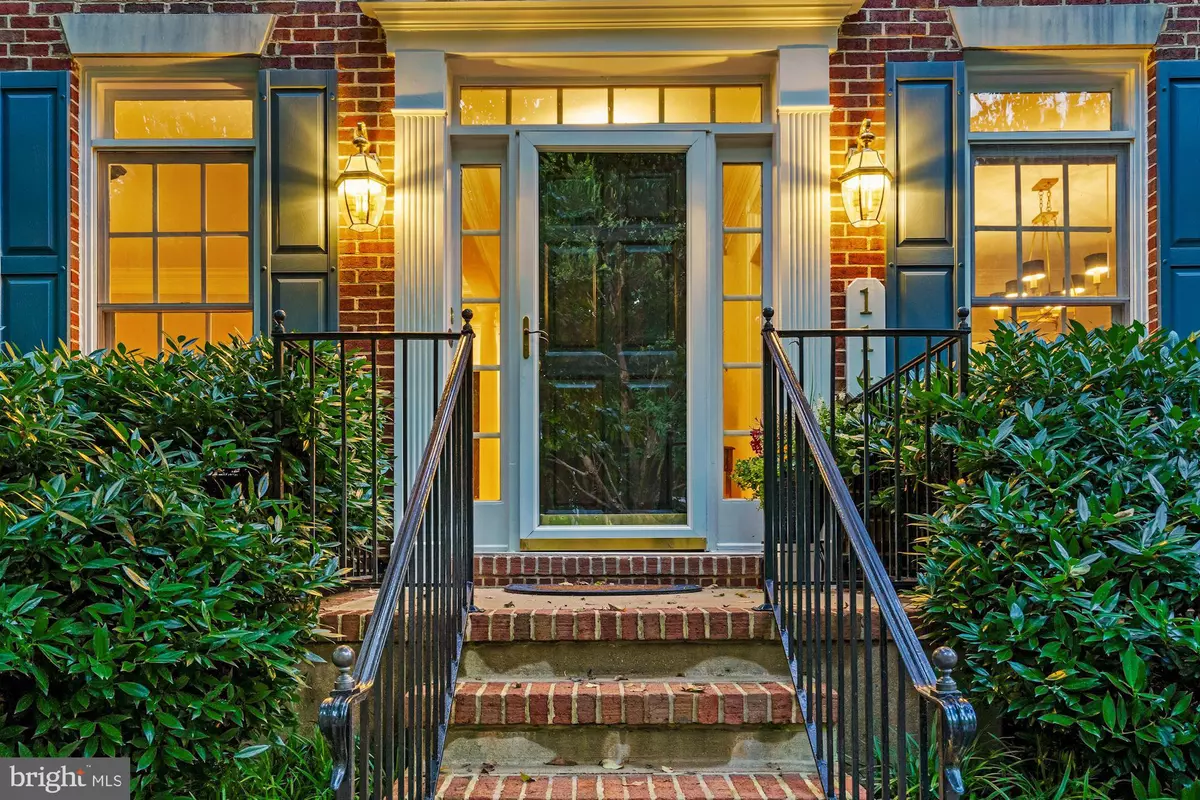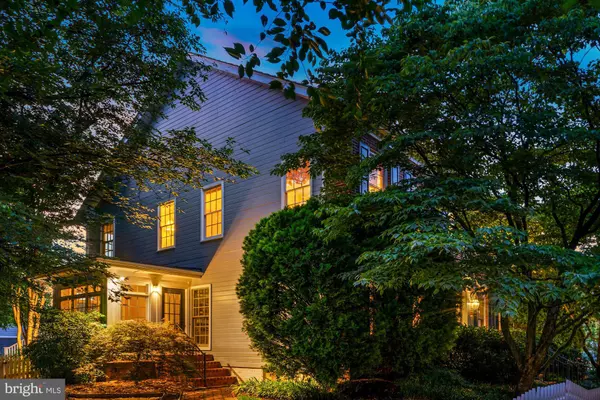$985,000
$975,000
1.0%For more information regarding the value of a property, please contact us for a free consultation.
114 CLAGETT CROSSING PL Gaithersburg, MD 20878
4 Beds
4 Baths
3,698 SqFt
Key Details
Sold Price $985,000
Property Type Single Family Home
Sub Type Detached
Listing Status Sold
Purchase Type For Sale
Square Footage 3,698 sqft
Price per Sqft $266
Subdivision Kentlands
MLS Listing ID MDMC763016
Sold Date 07/30/21
Style Colonial
Bedrooms 4
Full Baths 3
Half Baths 1
HOA Fees $142/mo
HOA Y/N Y
Abv Grd Liv Area 2,698
Originating Board BRIGHT
Year Built 1992
Annual Tax Amount $10,809
Tax Year 2020
Lot Size 6,534 Sqft
Acres 0.15
Property Description
Stately brick colonial in the desirable "Gatehouse" section of the Kentlands, only steps from the lake is just one of the perks of the location. Prepare to be wowed by the beautiful home and then you will take a step back when you see the amazing space this home has to offer in the fully fenced rear yard. A true private oasis in the Kentlands where you can enjoy entertaining on your back deck overlooking the beautifully landscaped, oversized yard. The inviting entry foyer is flanked by a traditional formal living room and dining room full of natural light with oversized windows, almost floor to ceiling. Enjoy working remotely from a first floor office that is attached to a side sunroom beaming with natural light and stunning views. The expansive rear of the home includes a chef's kitchen with ample counter top space, island, breakfast room and butler's pantry leading to the dining room. Indoor or outdoor dining is convenient with access off the gourmet kitchen. Enter from the large 2 car garage and you will find an ideally located mud/laundry room. Endless space and possibilities are throughout the fully finished lower level with an activity area, full custom bar, work out room, full bath and more. The owner's retreat includes a breath taking tray ceiling, 2 walk-in closets, a fully renovated bath with heated floor and a private terrace to watch the sunset. Three additional bedrooms and a full bath round out the upper level. The perfect home on the perfect quiet street and perfect lot. Hurry this is one not to be missed.
Location
State MD
County Montgomery
Zoning MXD
Rooms
Basement Fully Finished, English
Interior
Interior Features Attic, Bar, Breakfast Area, Built-Ins, Butlers Pantry, Carpet, Ceiling Fan(s), Chair Railings, Crown Moldings, Dining Area, Family Room Off Kitchen, Floor Plan - Traditional, Formal/Separate Dining Room, Kitchen - Eat-In, Kitchen - Gourmet, Kitchen - Island, Kitchen - Table Space, Pantry, Recessed Lighting, Walk-in Closet(s), Wet/Dry Bar, Window Treatments, Wood Floors
Hot Water Natural Gas
Heating Forced Air
Cooling Central A/C
Fireplaces Number 1
Fireplaces Type Brick, Fireplace - Glass Doors, Mantel(s)
Equipment Built-In Microwave, Cooktop, Cooktop - Down Draft, Dishwasher, Disposal, Dryer, Exhaust Fan, ENERGY STAR Refrigerator, Icemaker, Instant Hot Water, Oven - Double, Oven - Self Cleaning, Oven - Wall, Oven/Range - Electric, Refrigerator, Washer
Fireplace Y
Window Features Double Hung,Double Pane,Screens,Transom,Wood Frame,Vinyl Clad
Appliance Built-In Microwave, Cooktop, Cooktop - Down Draft, Dishwasher, Disposal, Dryer, Exhaust Fan, ENERGY STAR Refrigerator, Icemaker, Instant Hot Water, Oven - Double, Oven - Self Cleaning, Oven - Wall, Oven/Range - Electric, Refrigerator, Washer
Heat Source Natural Gas
Exterior
Garage Garage - Rear Entry
Garage Spaces 2.0
Fence Fully
Waterfront N
Water Access N
View Garden/Lawn
Accessibility Other
Total Parking Spaces 2
Garage Y
Building
Story 3
Sewer Public Sewer
Water Public
Architectural Style Colonial
Level or Stories 3
Additional Building Above Grade, Below Grade
New Construction N
Schools
School District Montgomery County Public Schools
Others
Senior Community No
Tax ID 160902891736
Ownership Fee Simple
SqFt Source Assessor
Acceptable Financing Cash, Conventional, FHA, VA
Horse Property N
Listing Terms Cash, Conventional, FHA, VA
Financing Cash,Conventional,FHA,VA
Special Listing Condition Standard
Read Less
Want to know what your home might be worth? Contact us for a FREE valuation!

Our team is ready to help you sell your home for the highest possible price ASAP

Bought with Nancy S Wert • RE/MAX Realty Centre, Inc.






