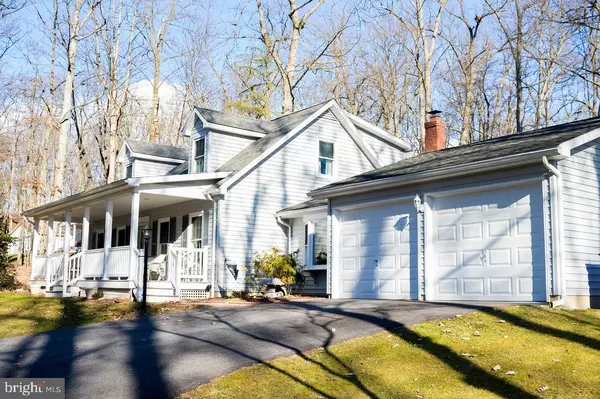$415,000
$389,900
6.4%For more information regarding the value of a property, please contact us for a free consultation.
11903 WARNER RD Keymar, MD 21757
3 Beds
2 Baths
1,656 SqFt
Key Details
Sold Price $415,000
Property Type Single Family Home
Sub Type Detached
Listing Status Sold
Purchase Type For Sale
Square Footage 1,656 sqft
Price per Sqft $250
Subdivision Keymar
MLS Listing ID MDFR276440
Sold Date 02/26/21
Style Cape Cod
Bedrooms 3
Full Baths 2
HOA Y/N N
Abv Grd Liv Area 1,656
Originating Board BRIGHT
Year Built 1984
Annual Tax Amount $3,201
Tax Year 2020
Lot Size 1.160 Acres
Acres 1.16
Property Description
Gorgeous and peaceful views offered with this updated home. All new paint and PLENTY of storage throughout. Kitchen offers updated countertops with stunning cabinets. Two LARGE bedrooms on upper level, with shower and soaking tub. Main level offers another bedroom, or could be used as an office with full bathroom near by. Formal living room with gas fireplace. Living room offers large bay window and wood stove, to keep you warm on those chilly nights. Enjoy the views from the 3-season sunroom leading out to a brand new patio. Take time to relax in the gazebo with ceiling light and fan, perfect for those summer nights! Large front porch offers composite/TREX-like flooring with beautiful serene views, side swing included! Large garage and PLENTY of parking. New home water treatment system. NO HOA!
Location
State MD
County Frederick
Zoning RESIDENTIAL
Rooms
Other Rooms Living Room, Dining Room, Primary Bedroom, Bedroom 3, Kitchen, Family Room, Basement, Bedroom 1, Sun/Florida Room, Bathroom 1, Bathroom 2
Basement Partially Finished, Walkout Stairs
Main Level Bedrooms 1
Interior
Interior Features Attic, Ceiling Fan(s), Chair Railings, Crown Moldings, Dining Area, Family Room Off Kitchen, Floor Plan - Traditional, Formal/Separate Dining Room, Kitchen - Island, Pantry, Soaking Tub, Tub Shower, Upgraded Countertops, Walk-in Closet(s), Water Treat System, Window Treatments, Wood Floors, Stove - Wood
Hot Water Electric
Heating Wood Burn Stove
Cooling Central A/C
Fireplaces Type Gas/Propane
Fireplace Y
Heat Source Propane - Leased, Wood
Laundry Basement
Exterior
Garage Garage - Front Entry, Garage Door Opener
Garage Spaces 2.0
Utilities Available Under Ground, Propane, Cable TV Available
Waterfront N
Water Access N
View Mountain
Roof Type Asphalt
Accessibility None
Parking Type Attached Garage
Attached Garage 2
Total Parking Spaces 2
Garage Y
Building
Story 2
Sewer Community Septic Tank, Private Septic Tank
Water Well
Architectural Style Cape Cod
Level or Stories 2
Additional Building Above Grade, Below Grade
New Construction N
Schools
Elementary Schools New Midway/Woodsboro
Middle Schools Walkersville
High Schools Walkersville
School District Frederick County Public Schools
Others
Senior Community No
Tax ID 1117359037
Ownership Fee Simple
SqFt Source Assessor
Special Listing Condition Standard
Read Less
Want to know what your home might be worth? Contact us for a FREE valuation!

Our team is ready to help you sell your home for the highest possible price ASAP

Bought with Lissette L Rodriguez-Hasna • HomeSmart






