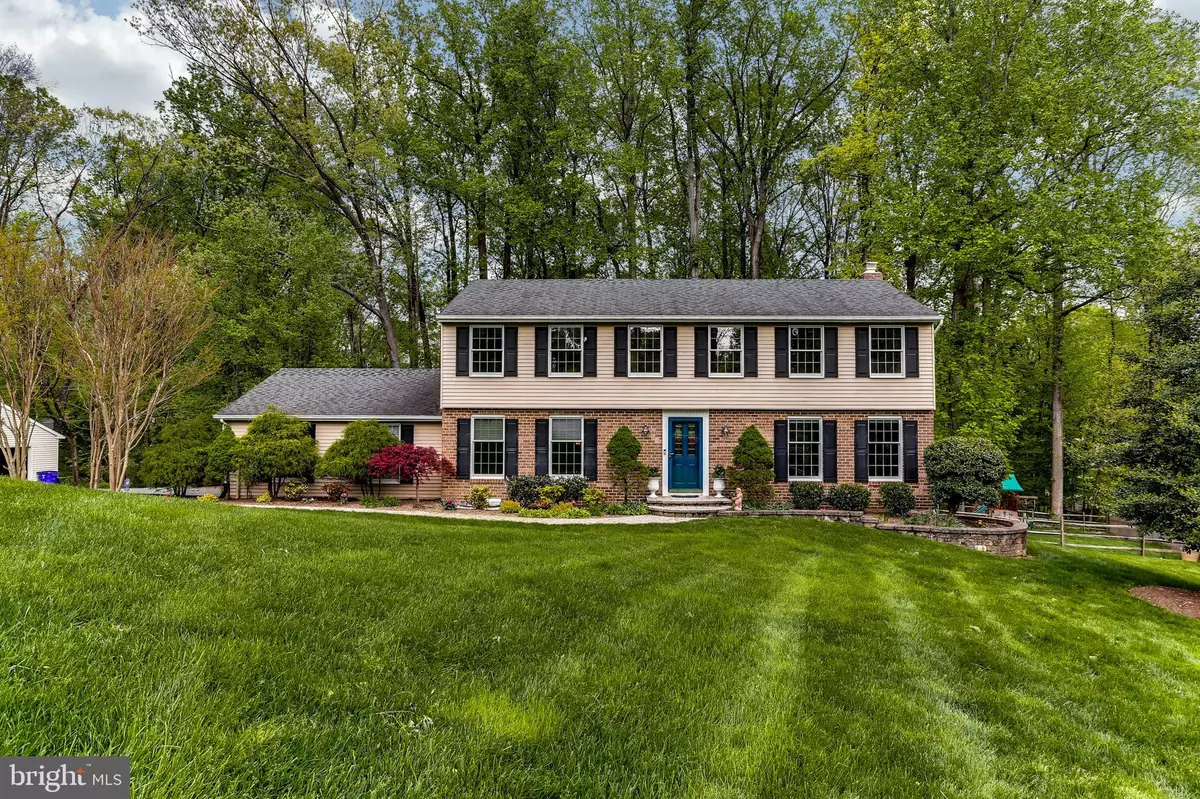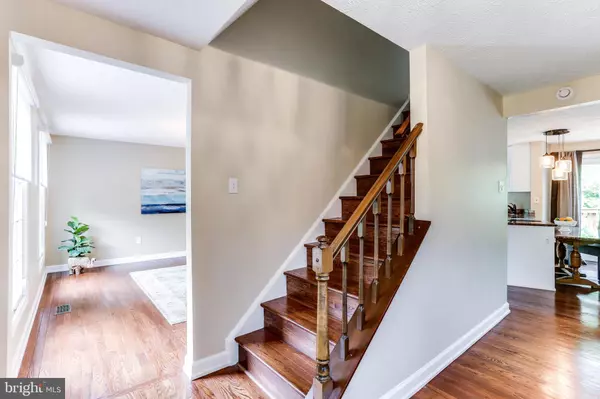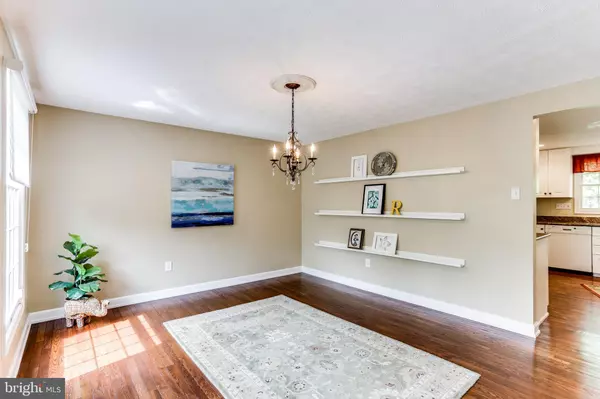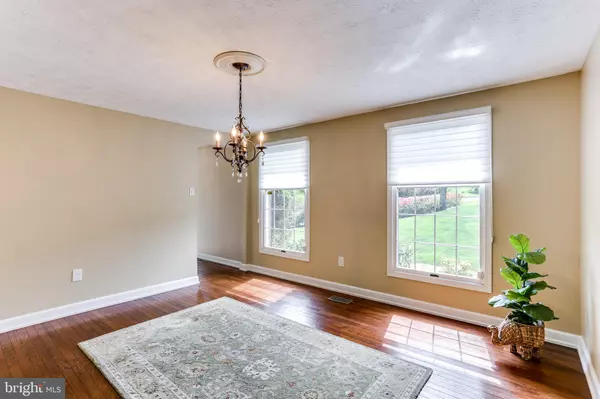$680,000
$669,000
1.6%For more information regarding the value of a property, please contact us for a free consultation.
9903 FOXHILL CT Ellicott City, MD 21042
6 Beds
4 Baths
3,564 SqFt
Key Details
Sold Price $680,000
Property Type Single Family Home
Sub Type Detached
Listing Status Sold
Purchase Type For Sale
Square Footage 3,564 sqft
Price per Sqft $190
Subdivision Fox Hill
MLS Listing ID MDHW2003558
Sold Date 10/15/21
Style Colonial
Bedrooms 6
Full Baths 3
Half Baths 1
HOA Y/N N
Abv Grd Liv Area 2,376
Originating Board BRIGHT
Year Built 1979
Annual Tax Amount $8,681
Tax Year 2021
Lot Size 0.523 Acres
Acres 0.52
Property Description
Picture perfect Colonial on quiet peaceful lot at end of cul-de-sac backing to woods. Beautiful hardwood floors throughout main level. Huge LR & formal dining room. French doors from LR into spacious family room. Brickfront fireplace with custom built-ins on both sides of FP. Kitchen & Breakfast area is open to the family room. Gourmet kitchen with granite counter tops and top line appliances including double wall oven. Renovated powder room on first level in 2014. Mastersuite has a dressing area and a remodeled master bathroom (2019). Four additional bedrooms on the upper level or you could use one as a master suite sitting room. It has a door from the hallway or the master bedroom. Renovated full upper level hall bathroom also done in 2019. Recently renovated (2017) fully finished walkout basement. It has a bedroom with a walk-in closet and a huge full bathroom. The lower level also features a recreation room along with a galley kitchen area with a sink ,cabinets / countertops and room for a refrigerator. The lower level makes a ideal in-law suite with a separate rear entrance. The rear yard has a shed, its fully fenced and you have an expansive deck off the main level of the house. Other recent upgrades include new garage door opener (2017), Washer & Dryer (2016), Heat Pump (2014), R-30 insulation Added in the Attic with a Solar Power Attic Fan added in 2014, Water heater (2012), Roof 10 years old and existing home warranty in place until July 2022. Desirable Ellicott City location with great schools. Lots of shopping and dining. Easy access to all the major roads yet tucked away on a lot that feels like the country.
Location
State MD
County Howard
Zoning RES
Rooms
Other Rooms Living Room, Dining Room, Primary Bedroom, Bedroom 2, Bedroom 3, Bedroom 4, Bedroom 5, Kitchen, Family Room, Foyer, Breakfast Room, In-Law/auPair/Suite, Bedroom 6, Bathroom 2, Bathroom 3, Primary Bathroom, Half Bath
Basement Full, Fully Finished, Walkout Level, Improved
Interior
Interior Features Attic/House Fan, Breakfast Area, Ceiling Fan(s), Crown Moldings, Family Room Off Kitchen, Floor Plan - Open, Formal/Separate Dining Room, Primary Bath(s), Recessed Lighting, Upgraded Countertops, Window Treatments, Wood Floors, Built-Ins, Chair Railings
Hot Water Electric
Heating Heat Pump(s), Programmable Thermostat
Cooling Ceiling Fan(s), Programmable Thermostat, Heat Pump(s), Central A/C
Flooring Wood, Carpet, Ceramic Tile
Fireplaces Number 1
Fireplaces Type Fireplace - Glass Doors, Mantel(s)
Equipment Cooktop, Dishwasher, Disposal, Dryer, Dryer - Electric, Exhaust Fan, Humidifier, Icemaker, Oven - Double, Oven - Self Cleaning, Oven - Wall, Oven/Range - Electric, Refrigerator, Washer
Fireplace Y
Appliance Cooktop, Dishwasher, Disposal, Dryer, Dryer - Electric, Exhaust Fan, Humidifier, Icemaker, Oven - Double, Oven - Self Cleaning, Oven - Wall, Oven/Range - Electric, Refrigerator, Washer
Heat Source Electric
Laundry Upper Floor
Exterior
Parking Features Garage - Side Entry, Garage Door Opener
Garage Spaces 2.0
Fence Wood
Utilities Available Cable TV Available
Water Access N
View Garden/Lawn, Trees/Woods
Roof Type Architectural Shingle
Accessibility None
Attached Garage 2
Total Parking Spaces 2
Garage Y
Building
Lot Description Backs to Trees, Cul-de-sac, Landscaping, Trees/Wooded
Story 3
Foundation Other
Sewer Public Sewer
Water Public
Architectural Style Colonial
Level or Stories 3
Additional Building Above Grade, Below Grade
New Construction N
Schools
Elementary Schools Centennial Lane
Middle Schools Burleigh Manor
High Schools Centennial
School District Howard County Public School System
Others
Senior Community No
Tax ID 1402266962
Ownership Fee Simple
SqFt Source Estimated
Security Features Electric Alarm
Acceptable Financing Conventional, Cash, VA, FHA
Horse Property N
Listing Terms Conventional, Cash, VA, FHA
Financing Conventional,Cash,VA,FHA
Special Listing Condition Standard
Read Less
Want to know what your home might be worth? Contact us for a FREE valuation!

Our team is ready to help you sell your home for the highest possible price ASAP

Bought with Matthew P Wyble • CENTURY 21 New Millennium





