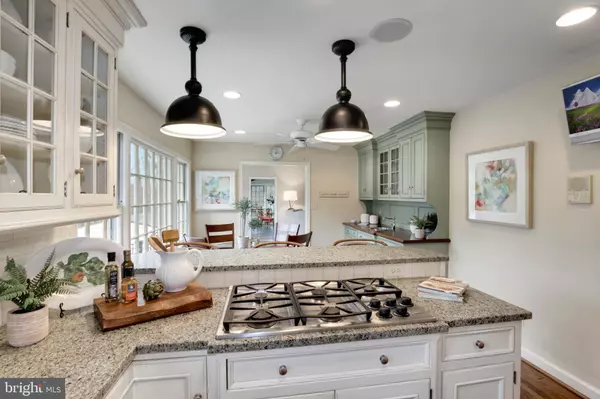$1,475,000
$1,249,900
18.0%For more information regarding the value of a property, please contact us for a free consultation.
8315 BURDETTE RD Bethesda, MD 20817
6 Beds
6 Baths
3,663 SqFt
Key Details
Sold Price $1,475,000
Property Type Single Family Home
Sub Type Detached
Listing Status Sold
Purchase Type For Sale
Square Footage 3,663 sqft
Price per Sqft $402
Subdivision Burning Tree
MLS Listing ID MDMC740740
Sold Date 02/17/21
Style Traditional
Bedrooms 6
Full Baths 5
Half Baths 1
HOA Y/N N
Abv Grd Liv Area 2,638
Originating Board BRIGHT
Year Built 1960
Annual Tax Amount $13,847
Tax Year 2020
Lot Size 0.503 Acres
Acres 0.5
Property Description
**OFFERS DUE TUESDAY 1/19 at 2pm***With its classic architecture and warm, inviting floor plan, this Bethesda home offers every option for living, entertaining, guests and working from home. Perfect for the large or multi-generational household, there are 6 bedrooms and 5.5 baths, a blend of formal and casual rooms, and a fabulous in-law/guest space with a large living area and kitchenette. Custom built-ins, hardwood and stone flooring and a soft neutral paint palette create a lovely backdrop for traditional or modern furnishings and art, and the multiple window expanses and skylights allow natural light and the outdoors to seamlessly blend into the fabric of the home. This residence is an entertainer's dream, with an expansive chef's kitchen, casual and formal dining areas and a stunning sunroom with a 3-sided surround of windows. The vaulted sunroom ceiling is enhanced by exposed beams, and the dual-sided fireplace is wrapped in stone, lending the room timeless character. There are four spacious bedrooms upstairs; two with a Jack-and-Jill bath. The owner's suite features custom closets, a dressing area, and a luxurious bath with a claw-foot tub and separate shower. The builder thought of everything in this home; there's a two-desk office/homework space on the upper level that is perfect for at-home learning or working. The lower level is complete with a rec room with game table space, built-in bookcases and a fireplace, two bedrooms, two full baths and an incredible private guest/in-law suite with a kitchenette and spacious living area. The walk-out lower level offers great privacy For the household looking for room to zoom, this it! Outside there is an expansive lawn area that is fully fenced. The home also has a two-car garage and abundant storage. Located in the highly desirable Walt Whitman High School cluster, the home has easy access to the area's finest private schools as well. Truly a wonderful home for living, working, entertaining and leisure pursuits, this residence offers the best of all worlds: perfect form and function wrapped in classic architectural style!
Location
State MD
County Montgomery
Zoning R200
Rooms
Basement Daylight, Full
Interior
Interior Features Breakfast Area, Built-Ins, Carpet, Ceiling Fan(s), Exposed Beams, Floor Plan - Traditional, Formal/Separate Dining Room, Kitchen - Table Space, Kitchenette, Walk-in Closet(s), Wood Floors
Hot Water Natural Gas
Heating Forced Air
Cooling Central A/C, Ceiling Fan(s)
Flooring Hardwood, Carpet, Slate
Fireplaces Number 3
Equipment Cooktop, Dryer - Front Loading, Microwave, Oven - Self Cleaning, Refrigerator, Washer - Front Loading
Fireplace Y
Appliance Cooktop, Dryer - Front Loading, Microwave, Oven - Self Cleaning, Refrigerator, Washer - Front Loading
Heat Source Natural Gas
Exterior
Garage Garage - Side Entry
Garage Spaces 2.0
Waterfront N
Water Access N
Roof Type Asphalt
Accessibility None
Parking Type Attached Garage
Attached Garage 2
Total Parking Spaces 2
Garage Y
Building
Story 3
Sewer Public Sewer
Water Public
Architectural Style Traditional
Level or Stories 3
Additional Building Above Grade, Below Grade
New Construction N
Schools
Elementary Schools Burning Tree
Middle Schools Thomas W. Pyle
High Schools Walt Whitman
School District Montgomery County Public Schools
Others
Senior Community No
Tax ID 160700428686
Ownership Fee Simple
SqFt Source Assessor
Security Features Electric Alarm
Horse Property N
Special Listing Condition Standard
Read Less
Want to know what your home might be worth? Contact us for a FREE valuation!

Our team is ready to help you sell your home for the highest possible price ASAP

Bought with Daniel Martin • Long & Foster Real Estate, Inc.






