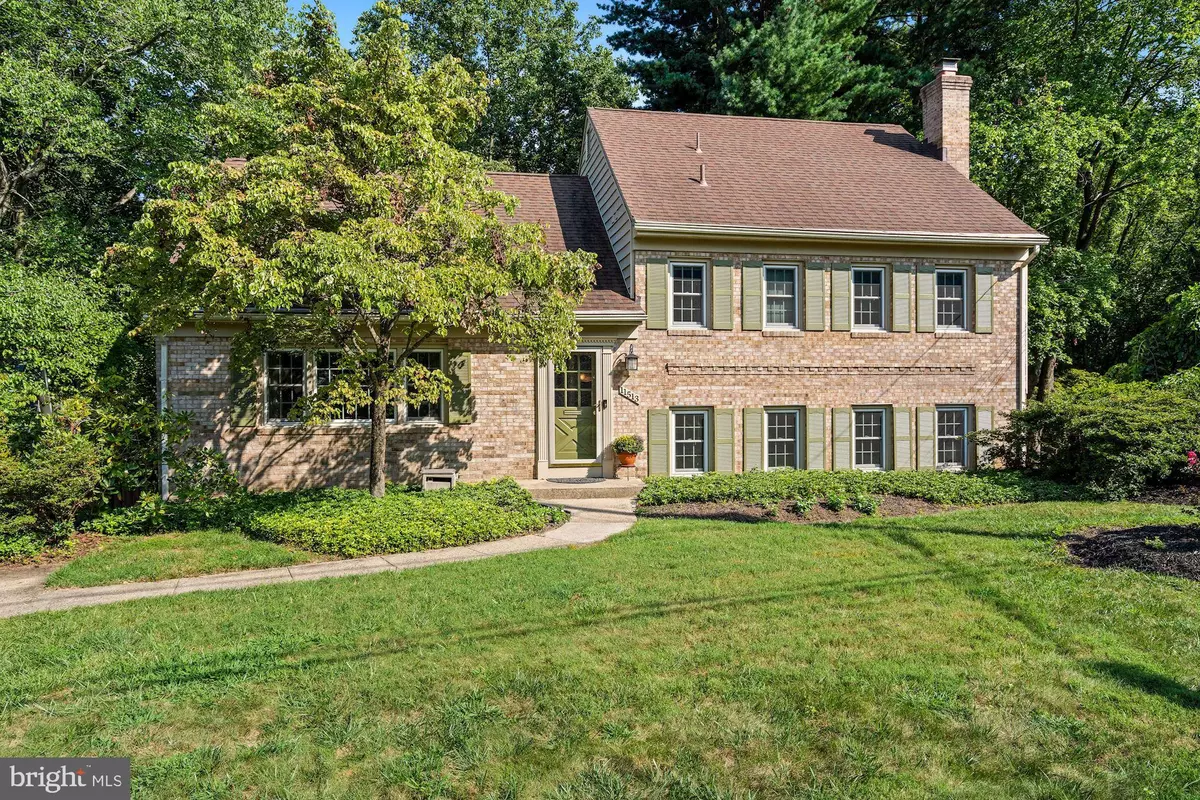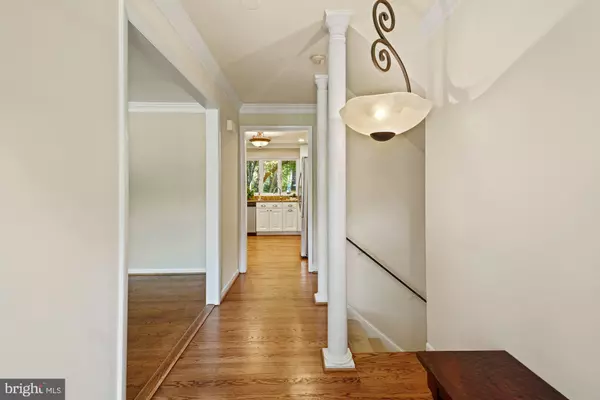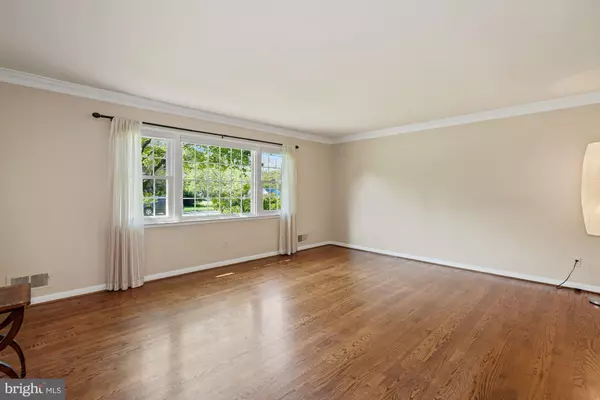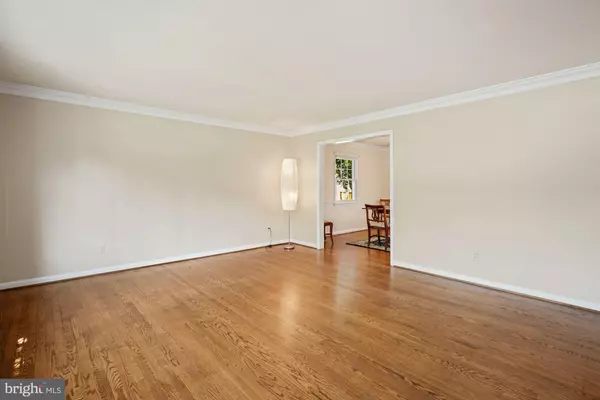$910,000
$929,000
2.0%For more information regarding the value of a property, please contact us for a free consultation.
11513 DEBORAH DR Potomac, MD 20854
7 Beds
4 Baths
3,703 SqFt
Key Details
Sold Price $910,000
Property Type Single Family Home
Sub Type Detached
Listing Status Sold
Purchase Type For Sale
Square Footage 3,703 sqft
Price per Sqft $245
Subdivision Regency Estates
MLS Listing ID MDMC2012634
Sold Date 11/04/21
Style Split Level
Bedrooms 7
Full Baths 4
HOA Y/N N
Abv Grd Liv Area 3,703
Originating Board BRIGHT
Year Built 1965
Annual Tax Amount $8,079
Tax Year 2021
Lot Size 0.437 Acres
Acres 0.44
Property Description
$30,000 PRICE REDUCTION! A truly wonderful find! Rarely available this 7 bedroom, 4 full bathroom model is situated on almost a half acre lot backing to trees. Enjoy tranquil views of your lot, including wildlife, which extends down to stream, well beyond the fence. From this location one can easily walk to Cabin John Shopping Center; Churchill High School; Regency Estates Swim Club and more! Inside you will find a well maintained home with updates throughout; beautifully refinished hardwood floors; and replaced windows. The spacious layout of the home on six levels allows for versatility of use and privacy for family members.
Main level features: spacious entry foyer; living room; updated kitchen with dining area &island seating, granite countertops, 2 sinks, gas cooking & access to beautiful private deck
Just steps down from mail level: Light-filled family room with fireplace & access to backyard; full bath; bedroom which could easily be an office
Basement level: very large storage area; washer & dryer; HVAC & water heater & exit to backyard
One level above main level: 3 bedrooms, including primary bedroom with bath and hall bath
Two levels above main level: 2 bedrooms
Three levels above main level: Very large bedroom with skylights, storage & full bath.
BACK YARD EXTENDS WELL BEYOND FENCE IN BACKYARD. PROPERTY GOES DOWN TO THE STREAM. THERE ARE THREE GATES IN FENCE - ONE BEING DIRECTLY IN REAR. ONE CAN EASILY ADD STEPS TO DECK TO ACCESS BACKYARD FROM MAIN LEVEL.
Location
State MD
County Montgomery
Zoning R90
Rooms
Other Rooms Living Room, Kitchen, Family Room, Basement, Foyer, Bedroom 6
Basement Full, Unfinished, Interior Access
Interior
Interior Features Floor Plan - Open, Kitchen - Table Space, Kitchen - Gourmet, Kitchen - Island, Skylight(s), Upgraded Countertops, Combination Kitchen/Dining, Crown Moldings
Hot Water Natural Gas
Heating Forced Air
Cooling Central A/C
Flooring Hardwood, Carpet
Fireplaces Number 1
Fireplaces Type Brick, Wood
Equipment Dishwasher, Disposal, Stainless Steel Appliances, Refrigerator, Oven/Range - Gas, Washer/Dryer Stacked, Water Heater, Microwave
Furnishings No
Fireplace Y
Window Features Replacement
Appliance Dishwasher, Disposal, Stainless Steel Appliances, Refrigerator, Oven/Range - Gas, Washer/Dryer Stacked, Water Heater, Microwave
Heat Source Natural Gas
Laundry Basement
Exterior
Exterior Feature Deck(s)
Garage Spaces 2.0
Fence Fully, Wood
Utilities Available Cable TV, Water Available, Sewer Available
Waterfront N
Water Access N
View Trees/Woods
Roof Type Asphalt
Accessibility Entry Slope <1'
Porch Deck(s)
Road Frontage City/County
Total Parking Spaces 2
Garage N
Building
Lot Description Backs to Trees, Stream/Creek
Story 6
Foundation Block
Sewer Public Sewer
Water Public
Architectural Style Split Level
Level or Stories 6
Additional Building Above Grade, Below Grade
Structure Type Dry Wall,Paneled Walls,Unfinished Walls
New Construction N
Schools
Elementary Schools Beverly Farms
Middle Schools Herbert Hoover
High Schools Winston Churchill
School District Montgomery County Public Schools
Others
Senior Community No
Tax ID 160400104313
Ownership Fee Simple
SqFt Source Assessor
Acceptable Financing Conventional
Horse Property N
Listing Terms Conventional
Financing Conventional
Special Listing Condition Standard
Read Less
Want to know what your home might be worth? Contact us for a FREE valuation!

Our team is ready to help you sell your home for the highest possible price ASAP

Bought with Dilyara Daminova • Samson Properties






