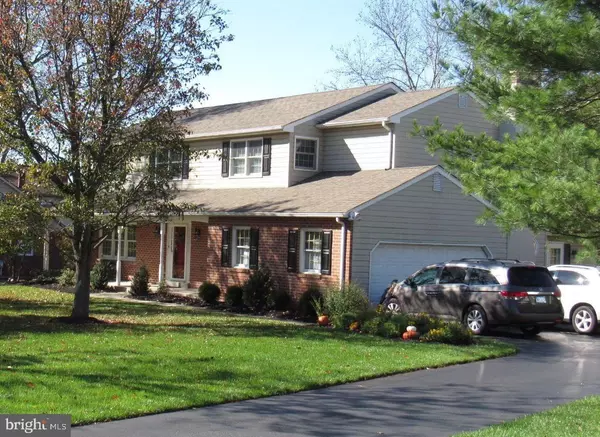$485,000
$515,000
5.8%For more information regarding the value of a property, please contact us for a free consultation.
1590 BRIDLE PATH DR Lansdale, PA 19446
4 Beds
3 Baths
3,580 SqFt
Key Details
Sold Price $485,000
Property Type Single Family Home
Sub Type Detached
Listing Status Sold
Purchase Type For Sale
Square Footage 3,580 sqft
Price per Sqft $135
Subdivision Rolling Green
MLS Listing ID PAMC630830
Sold Date 03/12/20
Style Colonial
Bedrooms 4
Full Baths 2
Half Baths 1
HOA Y/N N
Abv Grd Liv Area 3,580
Originating Board BRIGHT
Year Built 1970
Annual Tax Amount $6,977
Tax Year 2020
Lot Size 0.826 Acres
Acres 0.83
Lot Dimensions 138.00 x 0.00
Property Description
Welcome to 1590 Bridle Path Drive in one of the most desirable neighborhoods in Towamencin Township. This 4 bedroom, 2.5 bath home provides you with 3,580 square feet of living space, on .83 acres of land and backs up to open farmland....the view and sunsets are amazing! The owners have superbly maintained and updated this home throughout: An expansive beautiful kitchen with double ovens and barstool counter seating. Kitchen appliances are all high end. Bosch dishwasher, Viking stove, JennAir refrigerator. Brazilian cherry hardwood floors on first floor and stairs/upper hallway. A very spacious great room addition off the back of the home with vaulted beam ceiling and wood burning fireplace. Andersen high-end composite windows with wooden blinds throughout. The original family room space features a propane fireplace. The upper level master suite includes an additional wing with propane fireplace which can be used as a tv or quiet reading room, and a spacious walk-in closet, as well as a jacuzzi tub. All 4 bedrooms include ceiling fans, and have oak hardwood flooring under the carpeting. The exterior of the home has been meticulously maintained as you'll see, the entire chimney was refinished within the past year, the driveway was recently repaved, and the shed has just gone through a complete renovation. This home is in a wonderful neighborhood convenient to the the Northeast Extension of the Turnpike, Merck, shopping of all sorts, dining and more. Nothing to be done except move in and start enjoying life!
Location
State PA
County Montgomery
Area Towamencin Twp (10653)
Zoning R175
Rooms
Other Rooms Great Room
Basement Full
Interior
Hot Water Oil
Heating Baseboard - Hot Water, Forced Air, Heat Pump - Electric BackUp
Cooling Central A/C
Fireplaces Number 1
Fireplaces Type Gas/Propane
Fireplace Y
Heat Source Electric
Laundry Main Floor
Exterior
Garage Garage - Side Entry, Garage Door Opener, Inside Access
Garage Spaces 2.0
Waterfront N
Water Access N
View Pasture, Scenic Vista
Roof Type Asphalt
Accessibility None
Parking Type Attached Garage, Driveway
Attached Garage 2
Total Parking Spaces 2
Garage Y
Building
Story 2
Sewer Public Sewer
Water Public
Architectural Style Colonial
Level or Stories 2
Additional Building Above Grade, Below Grade
New Construction N
Schools
Elementary Schools Gwynedd Square
Middle Schools Penndale
High Schools North Penn Senior
School District North Penn
Others
Senior Community No
Tax ID 53-00-01036-009
Ownership Fee Simple
SqFt Source Assessor
Special Listing Condition Standard
Read Less
Want to know what your home might be worth? Contact us for a FREE valuation!

Our team is ready to help you sell your home for the highest possible price ASAP

Bought with Anthony Serrao • BHHS Keystone Properties






