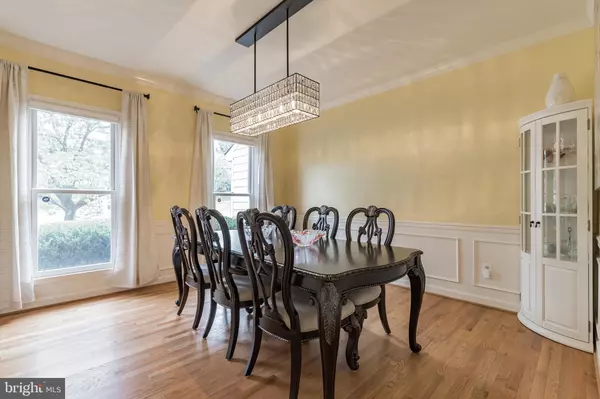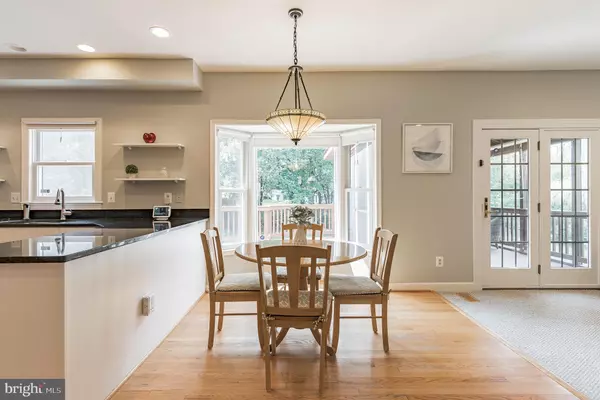$1,107,000
$1,020,000
8.5%For more information regarding the value of a property, please contact us for a free consultation.
9831 SQUAW VALLEY DR Vienna, VA 22182
4 Beds
4 Baths
4,215 SqFt
Key Details
Sold Price $1,107,000
Property Type Single Family Home
Sub Type Detached
Listing Status Sold
Purchase Type For Sale
Square Footage 4,215 sqft
Price per Sqft $262
Subdivision Sun Valley
MLS Listing ID VAFX2013104
Sold Date 09/29/21
Style Colonial
Bedrooms 4
Full Baths 3
Half Baths 1
HOA Fees $7/ann
HOA Y/N Y
Abv Grd Liv Area 2,845
Originating Board BRIGHT
Year Built 1985
Annual Tax Amount $10,468
Tax Year 2021
Lot Size 0.562 Acres
Acres 0.56
Property Description
Well Maintained Colonial SFH Nestled On 0.56ACRE Lot Overlooking Difficult Run Stream Valley. One Of The Largest Model On Squaw Valley Cul-De-Sac With Over 4000SQFT On 3 Levels. Main Level Features Formal Living And Dining Room W/Hardwood Floor, Sun-Drenched Kitchen With Granite Counter Top, Stainless Steel Appliances, Recess Lights And Upgraded Lighting Fixtures Throughout. Large Family Room Has Built-Ins Include Display Shelves And Office Desk, Wood Burning Fireplace. Custom Addition Provides An Over-Sized Mud And Laundry Room Combination. Screened Porch With Cathedral Ceiling Overlooking Patio and Beautiful Backyard. Master Bedroom With Skylight, Walk-In Closet, Large Sitting Room Can Be Converted Into 5th BR. Grand Master Bathroom With Large Soaking Tub, Stall Shower And Double Vanity. 3 Large Bedrooms Shared One Hallway Bathroom. Newly Renovated Lower Level With Laminate Floor, A Wet Bar Features Upgraded Cabinet And A Wine Cooler, Large Recreation Room Perfect For Family Entertainment, A Full Bathroom And Plenty Of Storage Space. French Door Leads To Outside Backyard With Huge Deck And Brick Walkways Surrounded The House. Beautiful Landscaping And Tall Trees Around Provide Privacy And Serenity. Major Upgrades Including Basement Renovation 2016, HVAC 2018, New Appliances 2019, Hardiplank Siding, Portico And Shutter 2010. Short Distance To Wolf Trap National Park And Meadowlark Botanical Garden. Great Neighborhood With Many Family Events. Top Schools: Wolf Trap Elementary/Kilmer Middle School/Marshall High School. Easy Access To Tysons Corner, Reston Silverline Metro Station And Major Highways. Open House 8/29 Sunday 2-4pm
Location
State VA
County Fairfax
Zoning 111
Rooms
Other Rooms Living Room, Dining Room, Primary Bedroom, Sitting Room, Bedroom 2, Bedroom 3, Bedroom 4, Kitchen, Game Room, Family Room, Breakfast Room, Exercise Room, Laundry, Other
Basement Outside Entrance, Rear Entrance, Fully Finished, Walkout Level
Interior
Interior Features Family Room Off Kitchen, Breakfast Area, Dining Area, Kitchen - Eat-In, Wainscotting, Built-Ins, Primary Bath(s), Wet/Dry Bar, Carpet, Floor Plan - Traditional, Formal/Separate Dining Room, Recessed Lighting, Stall Shower, Walk-in Closet(s)
Hot Water Natural Gas
Heating Heat Pump(s)
Cooling Central A/C
Flooring Hardwood, Laminated, Carpet
Fireplaces Number 1
Fireplaces Type Equipment
Equipment Microwave, Dryer, Washer, Dishwasher, Disposal, Humidifier, Refrigerator, Icemaker, Stove
Fireplace Y
Window Features Bay/Bow,Skylights
Appliance Microwave, Dryer, Washer, Dishwasher, Disposal, Humidifier, Refrigerator, Icemaker, Stove
Heat Source Natural Gas
Laundry Dryer In Unit, Washer In Unit, Main Floor
Exterior
Exterior Feature Deck(s), Patio(s), Screened
Garage Garage Door Opener
Garage Spaces 2.0
Waterfront N
Water Access N
Accessibility None
Porch Deck(s), Patio(s), Screened
Attached Garage 2
Total Parking Spaces 2
Garage Y
Building
Lot Description Landscaping, Cul-de-sac
Story 3
Sewer Public Sewer
Water Public
Architectural Style Colonial
Level or Stories 3
Additional Building Above Grade, Below Grade
Structure Type Cathedral Ceilings,9'+ Ceilings
New Construction N
Schools
Elementary Schools Wolftrap
Middle Schools Kilmer
High Schools Marshall
School District Fairfax County Public Schools
Others
Senior Community No
Tax ID 0281 16 0017
Ownership Fee Simple
SqFt Source Assessor
Acceptable Financing Cash, Conventional, VA
Listing Terms Cash, Conventional, VA
Financing Cash,Conventional,VA
Special Listing Condition Standard
Read Less
Want to know what your home might be worth? Contact us for a FREE valuation!

Our team is ready to help you sell your home for the highest possible price ASAP

Bought with Jennifer M Wong • W Homes LLC






