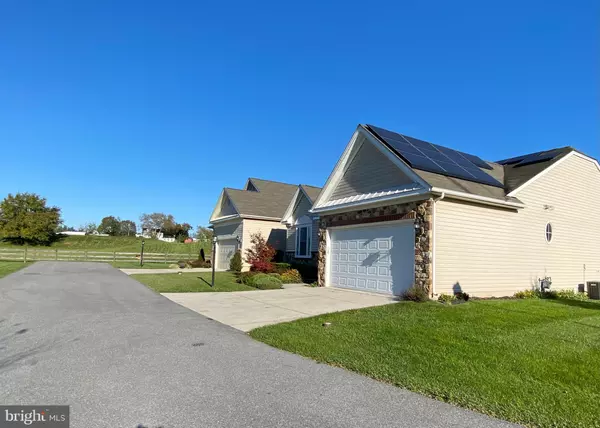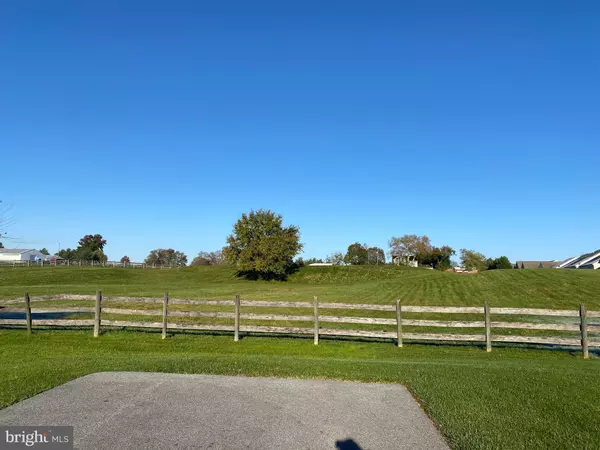$377,000
$370,000
1.9%For more information regarding the value of a property, please contact us for a free consultation.
607 CLUBSIDE DR #412 Taneytown, MD 21787
2 Beds
2 Baths
1,859 SqFt
Key Details
Sold Price $377,000
Property Type Condo
Sub Type Condo/Co-op
Listing Status Sold
Purchase Type For Sale
Square Footage 1,859 sqft
Price per Sqft $202
Subdivision Carroll Vista
MLS Listing ID MDCR2003184
Sold Date 01/21/22
Style Ranch/Rambler
Bedrooms 2
Full Baths 2
Condo Fees $195/mo
HOA Fees $79/mo
HOA Y/N Y
Abv Grd Liv Area 1,859
Originating Board BRIGHT
Year Built 2011
Annual Tax Amount $4,476
Tax Year 2021
Property Description
Carroll Vista Adult Community finest offered here!! Come fall in love with this gorgeous stone front rancher with 2 Bedroom + Den built by Summit Homes!! It has an open concept floorplan and a dramatic entry foyer with a vaulted ceiling. There are French double doors to a spacious Office/Den, and lots of custom wood and crown molding throughout. The gourmet Kitchen has a center island with a Breakfast Bar and beautiful granite countertops. The impressive light oak hardwood flooring spans throughout the Foyer, Kitchen, and Great Room!! There is a gas fireplace perfect for gathering family and friends. Freshly painted with new vinyl flooring in Mud/Laundry Room and new wall-to-wall carpeting in both Bedrooms and the Office/Den. Energy efficient with solar power save you $$. True one level living with loads of closet and storage space. The 1,859 sq. ft. unfinished Basement offers even more storage or you can make your own finishing plans just the way you want it. Move right in and enjoy the privacy of this little enclave with only one other home next door. There is open space across the street and views of farmland at the end of the street!! You can make this your dream home today!! Come enjoy all the wonderful amenities offered to the residents of Carroll Vista Adult Community!!
Location
State MD
County Carroll
Zoning RESIDENTIAL
Rooms
Other Rooms Primary Bedroom, Bedroom 2, Kitchen, Family Room, Den, Foyer, Laundry, Mud Room, Bathroom 2, Primary Bathroom
Basement Full, Connecting Stairway, Space For Rooms
Main Level Bedrooms 2
Interior
Interior Features Breakfast Area, Carpet, Ceiling Fan(s), Combination Dining/Living, Combination Kitchen/Dining, Combination Kitchen/Living, Crown Moldings, Entry Level Bedroom, Floor Plan - Open, Kitchen - Gourmet, Kitchen - Island, Kitchen - Table Space, Pantry, Primary Bath(s), Recessed Lighting, Stall Shower, Tub Shower, Walk-in Closet(s), Wood Floors
Hot Water Propane
Heating Forced Air, Heat Pump(s)
Cooling Ceiling Fan(s), Central A/C
Flooring Ceramic Tile, Carpet, Hardwood
Fireplaces Number 1
Fireplaces Type Gas/Propane
Equipment Built-In Microwave, Dishwasher, Disposal, Dryer - Front Loading, Exhaust Fan, Freezer, Icemaker, Oven - Self Cleaning, Oven/Range - Electric, Refrigerator, Washer - Front Loading, Water Heater
Fireplace Y
Window Features Energy Efficient,Double Pane
Appliance Built-In Microwave, Dishwasher, Disposal, Dryer - Front Loading, Exhaust Fan, Freezer, Icemaker, Oven - Self Cleaning, Oven/Range - Electric, Refrigerator, Washer - Front Loading, Water Heater
Heat Source Propane - Owned
Exterior
Garage Garage - Front Entry, Inside Access
Garage Spaces 2.0
Utilities Available Cable TV, Phone
Amenities Available Billiard Room, Club House, Exercise Room, Library, Party Room, Pool - Indoor, Pool - Outdoor, Putting Green, Retirement Community, Shuffleboard, Tennis Courts, Common Grounds, Game Room, Jog/Walk Path, Picnic Area, Meeting Room, Racquet Ball
Waterfront N
Water Access N
View Scenic Vista
Accessibility Doors - Lever Handle(s)
Attached Garage 2
Total Parking Spaces 2
Garage Y
Building
Story 2
Foundation Concrete Perimeter
Sewer Public Sewer
Water Public
Architectural Style Ranch/Rambler
Level or Stories 2
Additional Building Above Grade, Below Grade
Structure Type 9'+ Ceilings,Cathedral Ceilings
New Construction N
Schools
School District Carroll County Public Schools
Others
Pets Allowed Y
HOA Fee Include Common Area Maintenance,Lawn Maintenance,Pool(s),Insurance,Lawn Care Front,Road Maintenance,Snow Removal,Reserve Funds
Senior Community Yes
Age Restriction 55
Tax ID 0701047493
Ownership Condominium
Special Listing Condition Standard
Pets Description No Pet Restrictions
Read Less
Want to know what your home might be worth? Contact us for a FREE valuation!

Our team is ready to help you sell your home for the highest possible price ASAP

Bought with Christine E Ciccarelli • Berkshire Hathaway HomeServices Homesale Realty






