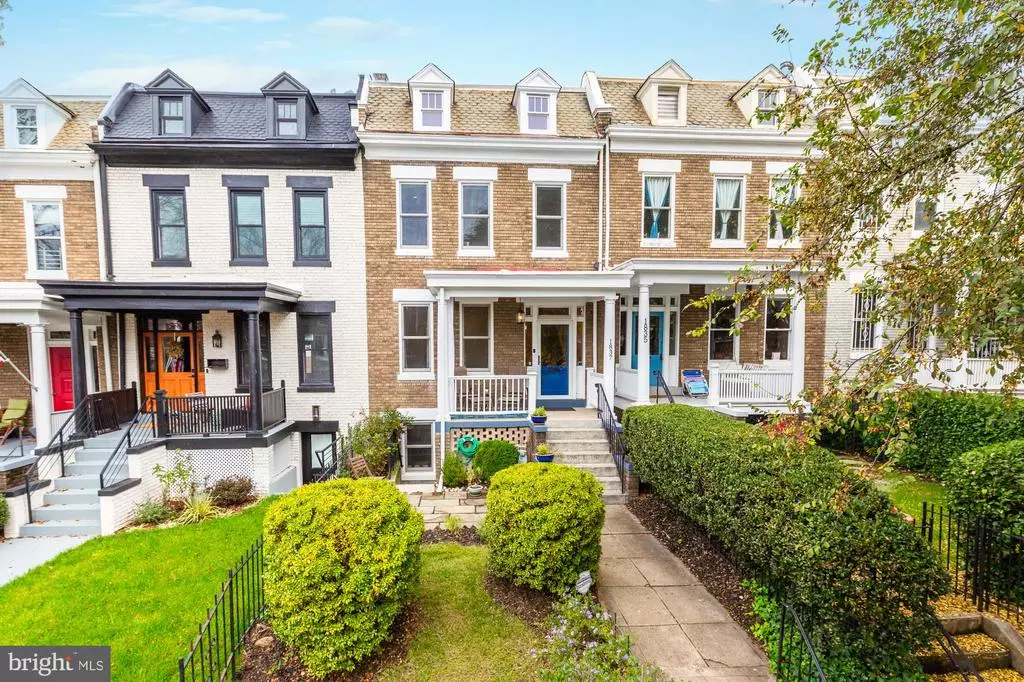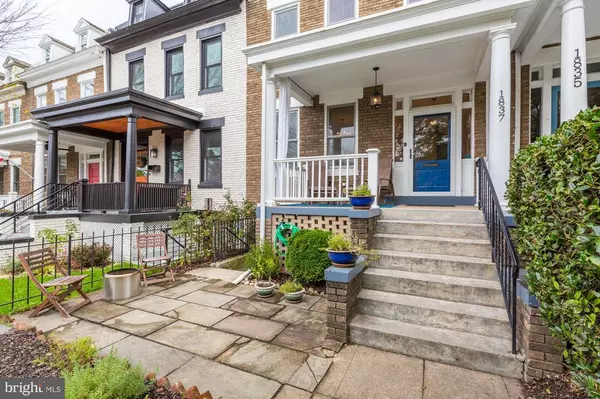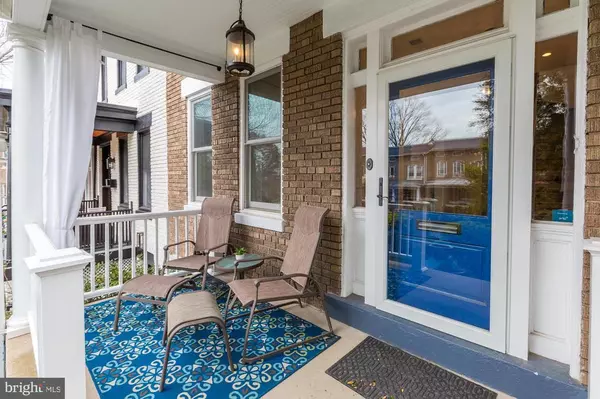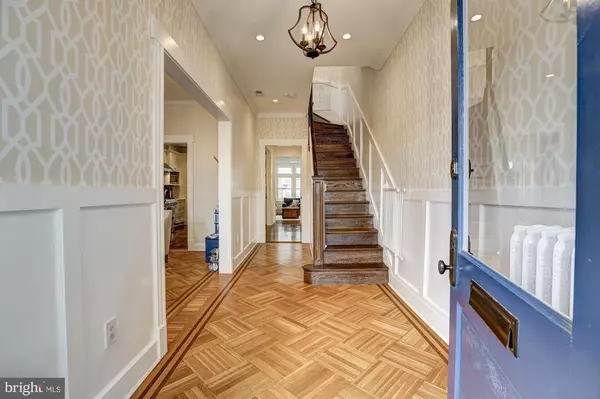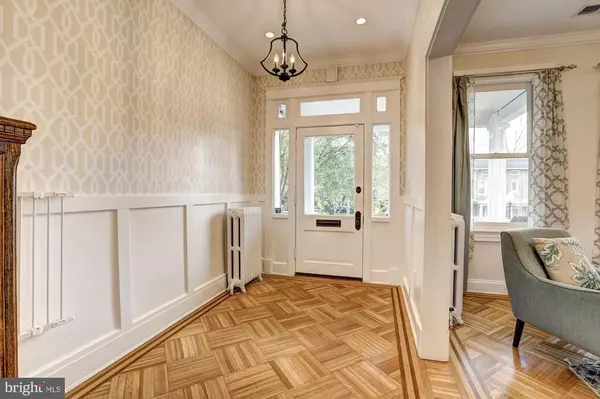$1,600,000
$1,600,000
For more information regarding the value of a property, please contact us for a free consultation.
1837 KILBOURNE PL NW Washington, DC 20010
4 Beds
4 Baths
3,000 SqFt
Key Details
Sold Price $1,600,000
Property Type Townhouse
Sub Type Interior Row/Townhouse
Listing Status Sold
Purchase Type For Sale
Square Footage 3,000 sqft
Price per Sqft $533
Subdivision Mount Pleasant
MLS Listing ID DCDC501650
Sold Date 01/15/21
Style Traditional
Bedrooms 4
Full Baths 3
Half Baths 1
HOA Y/N N
Abv Grd Liv Area 2,050
Originating Board BRIGHT
Year Built 1916
Annual Tax Amount $7,485
Tax Year 2020
Lot Size 2,088 Sqft
Acres 0.05
Property Description
This is the one youve been waiting for. Welcome to this spectacularly updated and expanded home in the heart of coveted Mount Pleasant. This four-bedroom, three-and-a-half bath house with detached studio office, nestled on tree-lined Kilbourne Place, is truly extraordinary. Meticulously renovated by its current owners, this house charms at every turn. The first floor features a formal living room with restored parquet floors, floor to ceiling built-ins and a wood-burning fireplace open to the gourmet kitchen of your dreams. Kitchen features a large center-island, quartz countertops, top-of-the-line Thermador appliances, touchless faucet, and custom cabinetry. A spacious, light-filled family room with coffered ceiling and built-ins spans the width of the house off the kitchen with ample room for dining, entertaining, and lounging. Powder room and pantry complete the first floor. All new windows allow natural light to brighten the entire house. Walk up the beautiful wooden staircase flanked with custom wainscoting to the second floor of this gorgeous home. The spectacular owners suite boasts vaulted ceilings, a custom walk-in closet, and a stunning marble en-suite bathroom with a claw foot soaking tub, heated towel racks, and five fixture walk-in shower. Two additional bedrooms, a beautiful hall bath, plentiful closet storage space and a laundry room complete the second floor, providing abundant storage throughout. Numerous skylights allow sun to pour into the second floor. Enormous lower level offers 8 ceilings, a huge living area, renovated full bathroom, spacious fourth bedroom, and large storage room. Built-in mudroom offers an ideal family entry and storage solution. Use the lower level as the perfect playspace, gym, and recreation area, or easily add a kitchen to create a complete in-law suite or Airbnb. Relax on your front porch and patio communing with neighbors or retreat to your fenced backyard for privacy and relaxation. Backyard offers a flagstone patio with room to grill and dine, a grassy area for yard use or parking, and a garage that has been converted to a fabulous, fully conditioned home office overlooking the garden, perfect for a COVID-era workplace. Additional storage is accessible from the alley. This thoughtfully-renovated home also features all new natural gas heating and air conditioning, wood and aluminum-clad windows, new roof, whole-home water filtration, LED lighting, smart thermostats and lights, and wired ethernet. Enjoy all that Mount Pleasant has to offer within blocks of your new home. Stroll around the block for coffee and yoga or get outdoors with a hike on the trails of Rock Creek Park or a walk through the National Zoo. Move right into this truly amazing Mount Pleasant home.
Location
State DC
County Washington
Zoning RF-1
Rooms
Basement English, Front Entrance, Outside Entrance, Fully Finished, Walkout Stairs, Windows
Interior
Hot Water Natural Gas
Heating Forced Air
Cooling None
Fireplaces Number 1
Heat Source Natural Gas
Exterior
Water Access N
Accessibility None
Garage N
Building
Story 3
Sewer Public Sewer
Water Public
Architectural Style Traditional
Level or Stories 3
Additional Building Above Grade, Below Grade
New Construction N
Schools
School District District Of Columbia Public Schools
Others
Senior Community No
Tax ID 2603//0127
Ownership Fee Simple
SqFt Source Assessor
Special Listing Condition Standard
Read Less
Want to know what your home might be worth? Contact us for a FREE valuation!

Our team is ready to help you sell your home for the highest possible price ASAP

Bought with Cassidy R Burns • Compass


