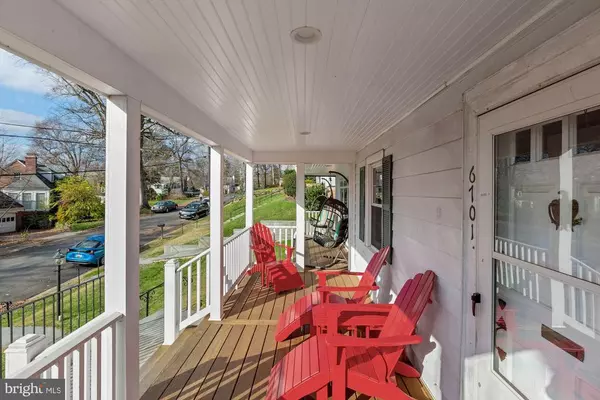$910,000
$899,000
1.2%For more information regarding the value of a property, please contact us for a free consultation.
6701 BARR RD Bethesda, MD 20816
4 Beds
3 Baths
1,372 SqFt
Key Details
Sold Price $910,000
Property Type Single Family Home
Sub Type Detached
Listing Status Sold
Purchase Type For Sale
Square Footage 1,372 sqft
Price per Sqft $663
Subdivision Fairway Hills
MLS Listing ID MDMC737950
Sold Date 01/25/21
Style Cape Cod
Bedrooms 4
Full Baths 2
Half Baths 1
HOA Y/N N
Abv Grd Liv Area 1,372
Originating Board BRIGHT
Year Built 1942
Annual Tax Amount $7,692
Tax Year 2020
Lot Size 6,300 Sqft
Acres 0.14
Property Description
Welcome to 6701 Barr Road - a charming 4 bedroom / 2.5 bath Cape Cod in the coveted Bannockburn neighborhood in Bethesda. This updated beauty has it all! A quick walk to the C&O Canal, Glen Echo Park, Scott's Run Waterfall, Merrimack Pool, Bannockburn Community Club, and nearby elementary school. 12 minute drive to Tysons Corner & Downtown Bethesda. 25 minute drive to Downtown DC. Other handy amenities within a short walk: USPS, hardware store, cooperative supermarket, pharmacy, restaurants and tennis courts. Zoned for Whitman/Pyle. The main floor includes 2 bedrooms, 1 full bathroom with soaking tub and Moen fixtures, spacious dining room & sun-filled living area, kitchen, 2 fireplaces (1 Hearthstone gas & 1 traditional wood burning with chimney), and renovated front porch with high end motorized retractable Phantom screens and pressure treated deck. To add to the list of premium upgrades, the bifold Solar Innovations glass doors offer a flexible opening from the living area to the front porch. The porch provides an ideal spot to watch the sunset while dining al fresco. Custom built-in shelving & hardwood floors recently refinished in 2017. Roof replaced in 2017. Upstairs has 2 bedrooms & 1 full bathroom with soaking tub. There's an additional open space in between the 2 bedrooms that can be used as a home office or sitting area, perfect for a new Zoom call setup or Peloton for your at-home workouts. Unfinished basement with entrance to side path, ample storage space, laundry, half bath, and small workshop room for all your DIY projects. The terraced backyard is a low-maintenance & serene place to relax that includes professionally installed hardscaping and a flagstone patio that's a great venue for a socially distanced outdoor gathering. If you have a dog, don't worry, it's fenced in so Fido can't make a run for it!
Location
State MD
County Montgomery
Zoning R60
Rooms
Basement Other
Main Level Bedrooms 4
Interior
Hot Water Electric
Heating Forced Air
Cooling Central A/C
Fireplaces Number 1
Heat Source Natural Gas
Exterior
Water Access N
Accessibility None
Garage N
Building
Story 3
Sewer Public Sewer
Water Public
Architectural Style Cape Cod
Level or Stories 3
Additional Building Above Grade, Below Grade
New Construction N
Schools
School District Montgomery County Public Schools
Others
Senior Community No
Tax ID 160700640206
Ownership Fee Simple
SqFt Source Assessor
Special Listing Condition Standard
Read Less
Want to know what your home might be worth? Contact us for a FREE valuation!

Our team is ready to help you sell your home for the highest possible price ASAP

Bought with Dixie Rapuano • RE/MAX West End





