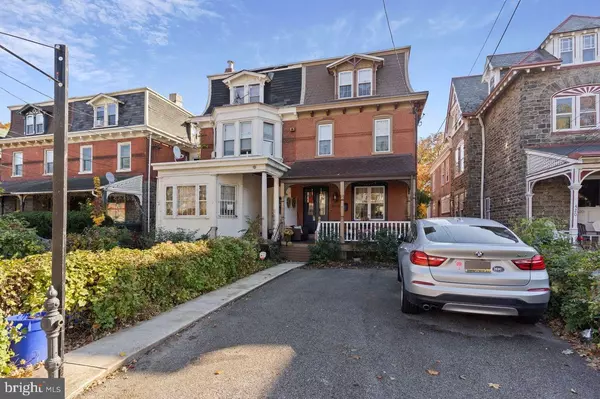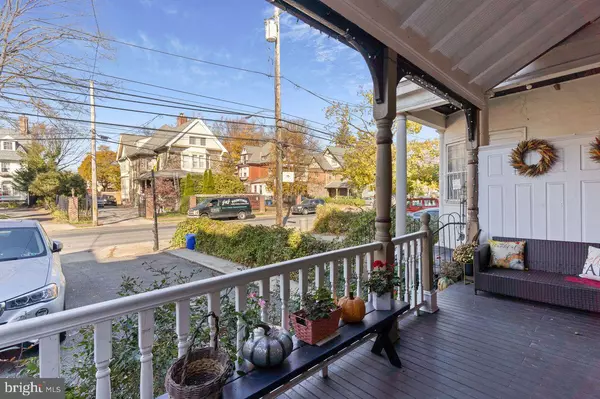$459,995
$459,995
For more information regarding the value of a property, please contact us for a free consultation.
418 W SCHOOL HOUSE LN Philadelphia, PA 19144
5 Beds
3 Baths
2,591 SqFt
Key Details
Sold Price $459,995
Property Type Single Family Home
Sub Type Twin/Semi-Detached
Listing Status Sold
Purchase Type For Sale
Square Footage 2,591 sqft
Price per Sqft $177
Subdivision Germantown (West)
MLS Listing ID PAPH2045702
Sold Date 01/07/22
Style Victorian
Bedrooms 5
Full Baths 2
Half Baths 1
HOA Y/N N
Abv Grd Liv Area 2,591
Originating Board BRIGHT
Year Built 1900
Annual Tax Amount $3,294
Tax Year 2021
Lot Size 5,000 Sqft
Acres 0.11
Lot Dimensions 25.00 x 200.00
Property Description
Welcome to 418 W School House Lane a beautiful Grand dame Victorian located in West Germantown, lovingly restored in 2016, keeping the charm and character and upgraded with modern conveniences to make life that much easier. The original double entry doors invited you into a lovely foyer which leads into the cozy living room/family with an ornamental fireplace. The adjoining parlor is separated by original pocket doors which provides great versatility for use. There is a formal dining room with bay windows and gorgeous tray ceiling. The gourmet kitchen is well equipped while keeping its original character with modern upgrades: double sink with copper finishes, stainless steel appliances, new cabinets with soft close doors/drawers and granite counter countertops. Appliances are from 2016 and are in as-is condition. Next you will find powder room and mudroom/laundry room which open to the outdoor deck and large back yard. Moving to the second floor, there are 3 spacious includes a modern updated bathroom. The third-floor owner's suite is its own "get away" features sitting area, and gorgeous bathroom glass shower and soaking tub, and a custom-made barn door.
The home boasts refinished hardwood floors, wainscoting and natural light throughout. Upgraded mechanicals, plumbing, central A/C, new electrical, recessed lighting and ceiling fans. two car parking. Close to area universities, minutes from Center City, Route 1 and Septa Rail Line. Don't miss this "timeless" beauty.
Location
State PA
County Philadelphia
Area 19144 (19144)
Zoning RSA3
Direction Northwest
Rooms
Basement Unfinished
Interior
Interior Features Additional Stairway, Kitchen - Gourmet, Wood Floors, Breakfast Area, Carpet, Crown Moldings, Formal/Separate Dining Room, Kitchen - Table Space, Ceiling Fan(s)
Hot Water Natural Gas
Heating Forced Air, Programmable Thermostat
Cooling Central A/C
Flooring Hardwood, Carpet
Equipment Dishwasher, Disposal, Dryer, Microwave, Oven - Single, Refrigerator, Washer, Water Heater
Fireplace N
Appliance Dishwasher, Disposal, Dryer, Microwave, Oven - Single, Refrigerator, Washer, Water Heater
Heat Source Natural Gas
Laundry Main Floor
Exterior
Exterior Feature Porch(es), Deck(s)
Garage Spaces 2.0
Fence Decorative
Utilities Available Above Ground
Waterfront N
Water Access N
Street Surface Paved
Accessibility None
Porch Porch(es), Deck(s)
Total Parking Spaces 2
Garage N
Building
Lot Description Front Yard, Irregular, Rear Yard, SideYard(s)
Story 3
Foundation Stone
Sewer Public Sewer
Water Public
Architectural Style Victorian
Level or Stories 3
Additional Building Above Grade, Below Grade
New Construction N
Schools
School District The School District Of Philadelphia
Others
Senior Community No
Tax ID 124072300
Ownership Fee Simple
SqFt Source Assessor
Security Features Monitored
Special Listing Condition Standard
Read Less
Want to know what your home might be worth? Contact us for a FREE valuation!

Our team is ready to help you sell your home for the highest possible price ASAP

Bought with Terry Upshur • Compass RE






