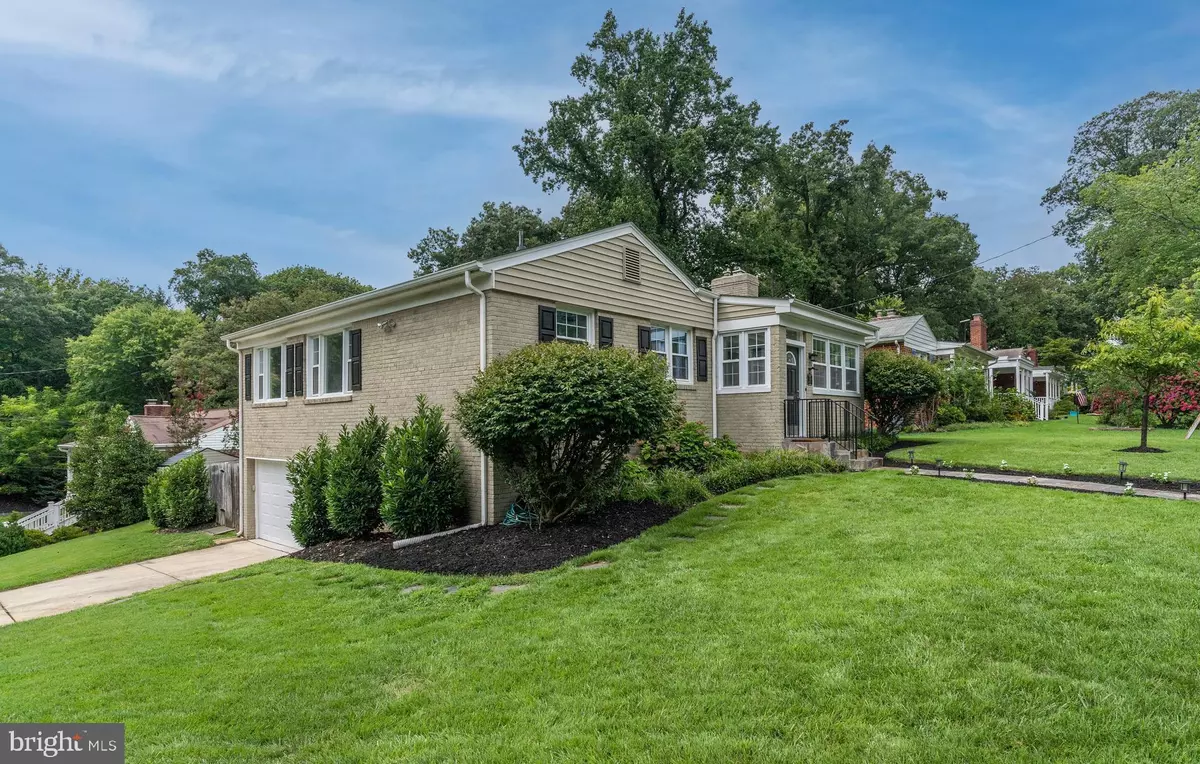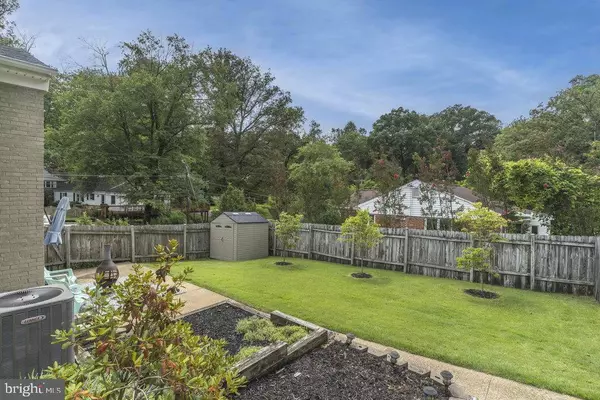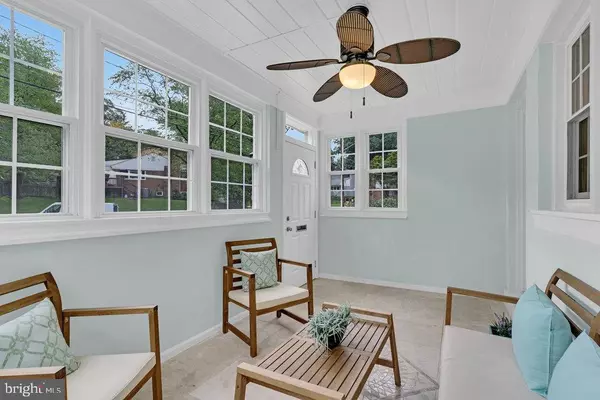$725,000
$685,000
5.8%For more information regarding the value of a property, please contact us for a free consultation.
100 WHITMOOR TER Silver Spring, MD 20901
4 Beds
3 Baths
2,195 SqFt
Key Details
Sold Price $725,000
Property Type Single Family Home
Sub Type Detached
Listing Status Sold
Purchase Type For Sale
Square Footage 2,195 sqft
Price per Sqft $330
Subdivision Woodmoor
MLS Listing ID MDMC2011876
Sold Date 09/21/21
Style Ranch/Rambler
Bedrooms 4
Full Baths 3
HOA Y/N N
Abv Grd Liv Area 1,462
Originating Board BRIGHT
Year Built 1950
Annual Tax Amount $6,506
Tax Year 2021
Lot Size 8,098 Sqft
Acres 0.19
Property Description
Open House: Sat 8/21 & Sun 8/22, 1-3pm! Welcome to this gorgeous, sun-filled Woodmoor gem that has it all! Nestled perfectly on a beautifully-landscaped, corner lot with an expansive, fenced and private back yard and a 2-car garage, this 4-bedroom, 3 bath home, completely renovated in 2016, has everything, and more! Enter through the sun-drenched enclosed porch/sunroom to an open floor plan that flows beautifully into open living and dining areas, a large, bright, renovated kitchen with stainless appliances, granite counters and travertine flooring. There are three bedrooms and two full baths on the main floor; the primary is ensuite. The lower, walkout level has two entrances; one from the back patio and another from the garage, and includes a bonus room that can be used as an office or fourth bedroom, a third full bath, a spacious living area and a wet bar - complete with a beverage refrigerator. Woodmoor is a close-in neighborhood offering easy access to many things including the Northwest Branch Trail, nearby shops including a Trader Joes and Starbucks, the many shops and restaurants of Four Corners; is close to 495 and easy access to DC. An absolute gem!
Location
State MD
County Montgomery
Zoning R60
Rooms
Basement Connecting Stairway, Fully Finished, Garage Access, Outside Entrance, Walkout Level
Main Level Bedrooms 3
Interior
Interior Features Attic, Built-Ins, Combination Kitchen/Dining, Entry Level Bedroom, Family Room Off Kitchen, Floor Plan - Open, Kitchen - Gourmet, Ceiling Fan(s), Chair Railings, Crown Moldings, Recessed Lighting, Wood Floors
Hot Water Natural Gas
Heating Forced Air
Cooling Central A/C
Flooring Hardwood, Ceramic Tile, Carpet
Fireplaces Number 1
Fireplaces Type Gas/Propane
Equipment Stainless Steel Appliances, Built-In Microwave, Dishwasher, Dryer - Electric, Oven/Range - Electric, Washer
Fireplace Y
Window Features Double Hung,Insulated
Appliance Stainless Steel Appliances, Built-In Microwave, Dishwasher, Dryer - Electric, Oven/Range - Electric, Washer
Heat Source Natural Gas
Exterior
Exterior Feature Porch(es), Patio(s)
Parking Features Basement Garage, Garage Door Opener, Inside Access
Garage Spaces 2.0
Fence Wood, Privacy
Water Access N
Roof Type Asphalt
Accessibility 2+ Access Exits
Porch Porch(es), Patio(s)
Attached Garage 2
Total Parking Spaces 2
Garage Y
Building
Lot Description Landscaping
Story 2
Sewer Public Sewer
Water Public
Architectural Style Ranch/Rambler
Level or Stories 2
Additional Building Above Grade, Below Grade
New Construction N
Schools
School District Montgomery County Public Schools
Others
Senior Community No
Tax ID 161301083900
Ownership Fee Simple
SqFt Source Assessor
Special Listing Condition Standard
Read Less
Want to know what your home might be worth? Contact us for a FREE valuation!

Our team is ready to help you sell your home for the highest possible price ASAP

Bought with Carmen C Fontecilla • Compass





