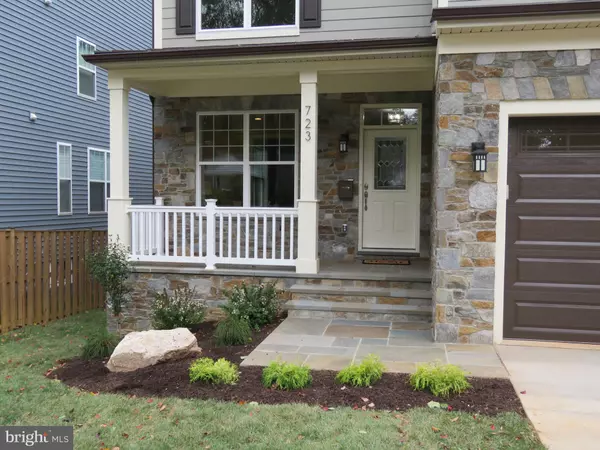$1,140,000
$1,199,990
5.0%For more information regarding the value of a property, please contact us for a free consultation.
723 CARR AVE Rockville, MD 20850
5 Beds
5 Baths
4,845 SqFt
Key Details
Sold Price $1,140,000
Property Type Single Family Home
Sub Type Detached
Listing Status Sold
Purchase Type For Sale
Square Footage 4,845 sqft
Price per Sqft $235
Subdivision West End Park
MLS Listing ID MDMC681292
Sold Date 02/21/20
Style Craftsman
Bedrooms 5
Full Baths 4
Half Baths 1
HOA Y/N N
Abv Grd Liv Area 3,500
Originating Board BRIGHT
Year Built 2019
Annual Tax Amount $6,231
Tax Year 2019
Lot Size 10,000 Sqft
Acres 0.23
Lot Dimensions 50 x 200
Property Description
Goshen Valley Homes is proud to offer this brand new home on a quiet street in the heart of the desirable West End of Rockville. You will know from the moment you drive up that this home is gorgeous inside and out. Light filled, open and airy. The gourmet kitchen with S/S appliances, granite with large island open to the two story great room and vaulted morning room. Have breakfast on your large Trex deck overlooking a wooded and private lot. Wide plank hardwood throughout the first and second floors. Recessed lighting, ceiling fans, crown moldings, first floor office and mud room make this home elegant and functional. Master suite with tray ceiling, walk-in closets, 3 additional bedrooms, one with its own private bath and two that share a Jack and Jill bath. No need to go downstairs to do the laundry. The lower level is bright and open with lots of above grade windows. Let your guests have their own bedroom and full bath. Thinking Au pair? There is an additional roughed in laundry room. Entertaining? Watch movies in your theater room and serve drinks from your wet bar with granite top and beverage cooler. Need storage or a workroom? There is plenty of space for all the stuff. Forget about Bethesda. This home will save you 400k or more and you will be close to Metro, Town Center, 270 and 355. Did I forget to mention the 50 amp car charger in the garage for your current or future electric vehicle?
Location
State MD
County Montgomery
Zoning R60
Rooms
Basement Other, Daylight, Full, Rear Entrance, Water Proofing System, Sump Pump, Fully Finished
Interior
Interior Features Family Room Off Kitchen, Floor Plan - Open, Bar, Breakfast Area, Built-Ins, Ceiling Fan(s), Crown Moldings, Dining Area, Kitchen - Gourmet, Kitchen - Island, Primary Bath(s), Recessed Lighting, Soaking Tub, Sprinkler System, Upgraded Countertops, Walk-in Closet(s), Wood Floors
Hot Water Natural Gas
Heating Forced Air
Cooling Zoned, Central A/C
Flooring Hardwood, Carpet
Fireplaces Number 1
Fireplaces Type Gas/Propane, Mantel(s), Marble, Screen
Equipment Cooktop, Dishwasher, Disposal, Dryer - Electric, Energy Efficient Appliances, Oven - Double, Range Hood, Refrigerator, Stainless Steel Appliances, Washer, Water Heater - High-Efficiency
Furnishings No
Fireplace Y
Window Features Double Pane,Energy Efficient,Low-E,Insulated,Screens,Vinyl Clad
Appliance Cooktop, Dishwasher, Disposal, Dryer - Electric, Energy Efficient Appliances, Oven - Double, Range Hood, Refrigerator, Stainless Steel Appliances, Washer, Water Heater - High-Efficiency
Heat Source Natural Gas
Laundry Upper Floor
Exterior
Exterior Feature Deck(s)
Garage Garage - Front Entry
Garage Spaces 4.0
Fence Partially
Utilities Available Under Ground
Water Access N
Roof Type Architectural Shingle
Accessibility 32\"+ wide Doors, 36\"+ wide Halls, Doors - Lever Handle(s)
Porch Deck(s)
Attached Garage 2
Total Parking Spaces 4
Garage Y
Building
Lot Description Backs to Trees, Rear Yard, Sloping
Story 3+
Foundation Concrete Perimeter
Sewer Public Sewer
Water Public
Architectural Style Craftsman
Level or Stories 3+
Additional Building Above Grade, Below Grade
Structure Type 2 Story Ceilings,9'+ Ceilings,Vaulted Ceilings
New Construction Y
Schools
Elementary Schools Beall
Middle Schools Julius West
High Schools Richard Montgomery
School District Montgomery County Public Schools
Others
Senior Community No
Tax ID 160400231757
Ownership Fee Simple
SqFt Source Estimated
Security Features Carbon Monoxide Detector(s),Smoke Detector,Sprinkler System - Indoor
Acceptable Financing Cash, Conventional
Listing Terms Cash, Conventional
Financing Cash,Conventional
Special Listing Condition Standard
Read Less
Want to know what your home might be worth? Contact us for a FREE valuation!

Our team is ready to help you sell your home for the highest possible price ASAP

Bought with Lauren E Davis • TTR Sotheby's International Realty






