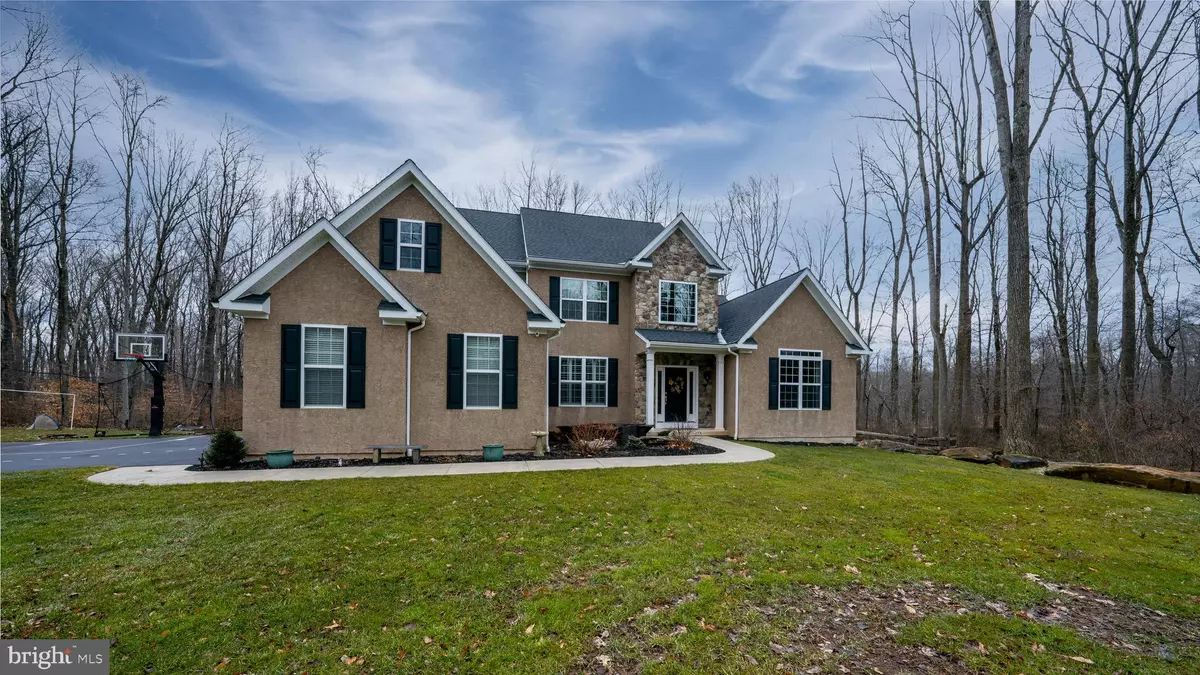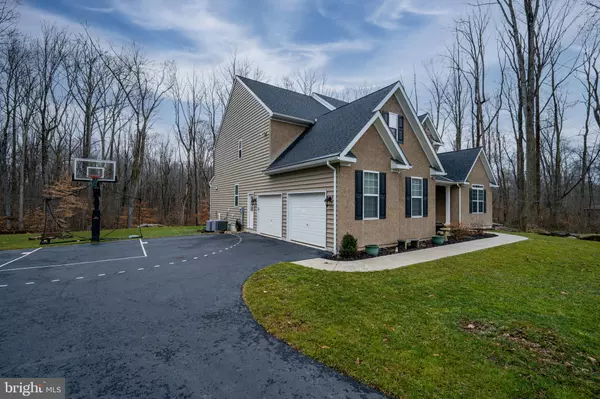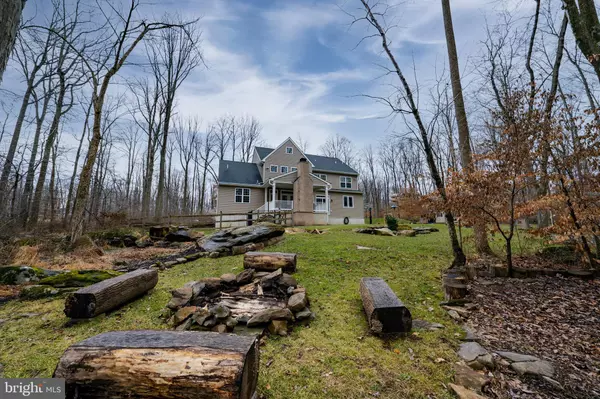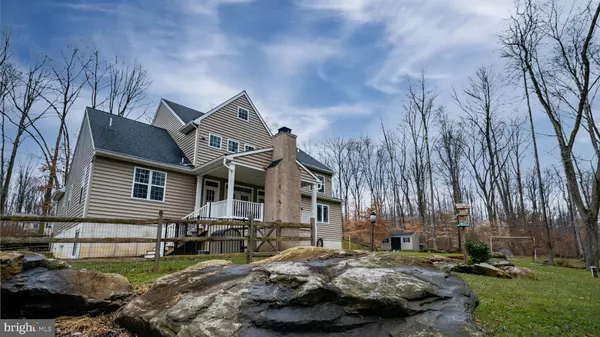$774,900
$774,900
For more information regarding the value of a property, please contact us for a free consultation.
46 FOX HILL RD Quakertown, PA 18951
4 Beds
5 Baths
3,557 SqFt
Key Details
Sold Price $774,900
Property Type Single Family Home
Sub Type Detached
Listing Status Sold
Purchase Type For Sale
Square Footage 3,557 sqft
Price per Sqft $217
Subdivision None Available
MLS Listing ID PABU519956
Sold Date 04/16/21
Style Colonial,Contemporary,Traditional,Other
Bedrooms 4
Full Baths 4
Half Baths 1
HOA Y/N N
Abv Grd Liv Area 3,557
Originating Board BRIGHT
Year Built 2016
Annual Tax Amount $10,027
Tax Year 2021
Lot Size 2.555 Acres
Acres 2.56
Lot Dimensions 0.00 x 0.00
Property Description
Spectacular, custom-built Rotelle 3,500+ square ft. home from top to bottom and from inside-out on 2.55-acres! From the moment you walk into this quality home youll see the thoughtful upgrades. The vaulted ceilings are a wow-factor the moment you enter. With 4-bedrooms, 4-baths and a half bath, you will have plenty of room for everyone including the in-laws. A convenient first floor master bedroom and bath make this grand home perfect for those who want single-floor living and also need plenty of space upstairs when family comes to visit. There are two additional bedrooms on the 2nd floor along with two bonus rooms. The basement is finished as a large entertainment room with another bedroom and full bathroom! There is also additional space in the basement that has yet to be filled and is currently being used as a game room. Youll notice the cooks kitchen to the left as you get to the center of the home, but youll have trouble taking your eyes off covered back porch and outdoor fireplace which overlooks a beautifully wooded area behind the home. Back to the kitchen it was custom designed for the true culinary-minded souls, with a convenient 1st floor laundry room just steps away. There is a first-floor office and a 2nd floor loft office with plenty of light, a finished basement area with recreation room and much more space which could be finished. If you manage to pry yourself from this incredible home, Lake Noxamixion is just a mile away with all of the recreational beauty you can find anywhere in Pennsylvania, or you can just walk the wooded trails right behind this home. If you havent seen the video of the incredible property, stop reading right now and see this beauty for yourself! Other notes on the home: there is access to plumbing in the master bathroom if you would like to add a bathtub, and downstairs there is also plumbing set if you ever want to install a wet bar or add an additional kitchen for the in-laws or longterm guests! There are few opportunities on the market with a property and home at this size which is almost brand new . Set up a tour today while you can! Showings start this coming Friday(2/5/2021)
Location
State PA
County Bucks
Area East Rockhill Twp (10112)
Zoning RP
Rooms
Other Rooms Dining Room, Kitchen, Game Room, Family Room, Laundry, Loft, Other, Office, Media Room
Basement Full
Main Level Bedrooms 1
Interior
Interior Features Combination Dining/Living, Combination Kitchen/Dining, Combination Kitchen/Living, Crown Moldings, Carpet, Ceiling Fan(s), Dining Area, Entry Level Bedroom, Family Room Off Kitchen, Floor Plan - Open, Formal/Separate Dining Room, Kitchen - Island, Pantry, Recessed Lighting, Skylight(s), Walk-in Closet(s)
Hot Water Propane, Electric
Heating Forced Air
Cooling Central A/C
Equipment Built-In Microwave, Dishwasher, Dryer, Refrigerator, Washer
Appliance Built-In Microwave, Dishwasher, Dryer, Refrigerator, Washer
Heat Source Propane - Owned
Exterior
Parking Features Garage - Side Entry, Garage Door Opener, Inside Access, Oversized
Garage Spaces 10.0
Utilities Available Cable TV, Propane
Water Access N
Accessibility None
Attached Garage 2
Total Parking Spaces 10
Garage Y
Building
Story 2
Sewer On Site Septic
Water Private, Well
Architectural Style Colonial, Contemporary, Traditional, Other
Level or Stories 2
Additional Building Above Grade, Below Grade
New Construction N
Schools
School District Pennridge
Others
Pets Allowed Y
Senior Community No
Tax ID 12-006-022-010
Ownership Fee Simple
SqFt Source Assessor
Acceptable Financing Cash, Conventional, FHA, VA
Listing Terms Cash, Conventional, FHA, VA
Financing Cash,Conventional,FHA,VA
Special Listing Condition Standard
Pets Allowed Dogs OK, Cats OK, Case by Case Basis
Read Less
Want to know what your home might be worth? Contact us for a FREE valuation!

Our team is ready to help you sell your home for the highest possible price ASAP

Bought with Kristen McDonald • Long & Foster Real Estate, Inc.





