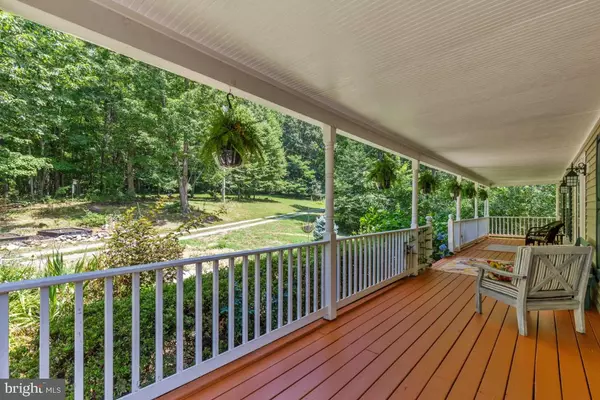$455,000
$464,900
2.1%For more information regarding the value of a property, please contact us for a free consultation.
544 WHITE PINE LN Boyce, VA 22620
4 Beds
3 Baths
3,606 SqFt
Key Details
Sold Price $455,000
Property Type Single Family Home
Sub Type Detached
Listing Status Sold
Purchase Type For Sale
Square Footage 3,606 sqft
Price per Sqft $126
Subdivision Carefree Acres
MLS Listing ID VACL111638
Sold Date 09/18/20
Style Cape Cod
Bedrooms 4
Full Baths 2
Half Baths 1
HOA Fees $50/ann
HOA Y/N Y
Abv Grd Liv Area 2,262
Originating Board BRIGHT
Year Built 1998
Annual Tax Amount $2,483
Tax Year 2020
Lot Size 5.000 Acres
Acres 5.0
Property Description
This is a wonderful country property in Carefree Acres! You will love the extensive English gardens, gorgeous landscaping, huge covered porches, rear deck & lovely rear patio... all on 5 mostly wooded acres with beautiful seasonal views! The location is great for commuters and outdoor enthusiasts alike, just a stones throw from major highways, the Appalachian Trail, Shenandoah River & public boat landing, wineries, breweries, historic sites & so much more! Just moments to Rt. 50 & an easy drive to Rt 17 & 66, as well as Upperville, Middleburg, Berryville, Winchester & Stephens City! The established community has private ponds & common grounds to enjoy! The home is turn key & there are many recent updates including remodeled & tiled bathrooms, granite counters, fresh paint, brand new roof & gutters, newer zoned heat pumps & more! The main level master suite is comfortable & boasts a large private bathroom which has been remodeled & a walk in closet, There are 3 more bedrooms (or 2 bedrooms & a den) along with the 2nd full bathroom upstairs! The fully finished walkout lower level has space for the whole family to enjoy with a game room, family room, wood stove, den/exercise room & storage... there are double doors opening from the basement to the patio! This property has everything you'll need & more all in a perfect Clarke County country setting! Ready for move in! Come see it today!
Location
State VA
County Clarke
Zoning FOC
Rooms
Other Rooms Living Room, Dining Room, Primary Bedroom, Bedroom 2, Bedroom 3, Bedroom 4, Kitchen, Game Room, Family Room, Den, Laundry, Storage Room, Bathroom 2, Primary Bathroom
Basement Partial, Fully Finished, Daylight, Full, Walkout Level
Main Level Bedrooms 1
Interior
Interior Features Ceiling Fan(s), Crown Moldings, Entry Level Bedroom, Exposed Beams, Floor Plan - Open, Formal/Separate Dining Room, Kitchen - Island, Primary Bath(s), Recessed Lighting, Upgraded Countertops, Walk-in Closet(s), Wood Stove
Hot Water Propane
Heating Heat Pump(s)
Cooling Ceiling Fan(s), Heat Pump(s)
Flooring Carpet, Tile/Brick, Laminated
Fireplaces Number 1
Fireplaces Type Gas/Propane
Equipment Oven/Range - Electric, Refrigerator, Microwave, Water Heater, Washer, Icemaker, Dryer, Dishwasher
Furnishings No
Fireplace Y
Window Features Atrium,Bay/Bow,Double Pane
Appliance Oven/Range - Electric, Refrigerator, Microwave, Water Heater, Washer, Icemaker, Dryer, Dishwasher
Heat Source Electric, Propane - Leased
Laundry Main Floor
Exterior
Exterior Feature Patio(s), Porch(es), Deck(s)
Garage Garage - Front Entry, Oversized
Garage Spaces 2.0
Waterfront N
Water Access N
View Scenic Vista, Valley, Mountain
Roof Type Architectural Shingle
Accessibility Level Entry - Main
Porch Patio(s), Porch(es), Deck(s)
Attached Garage 2
Total Parking Spaces 2
Garage Y
Building
Lot Description Backs to Trees, Trees/Wooded, Private, Level, Landscaping, Front Yard, Rear Yard
Story 3
Sewer On Site Septic, Septic Exists, Septic < # of BR
Water Well
Architectural Style Cape Cod
Level or Stories 3
Additional Building Above Grade, Below Grade
Structure Type Beamed Ceilings,Dry Wall,9'+ Ceilings
New Construction N
Schools
School District Clarke County Public Schools
Others
HOA Fee Include Common Area Maintenance,Road Maintenance,Snow Removal
Senior Community No
Tax ID 38--1-3D
Ownership Fee Simple
SqFt Source Assessor
Special Listing Condition Standard
Read Less
Want to know what your home might be worth? Contact us for a FREE valuation!

Our team is ready to help you sell your home for the highest possible price ASAP

Bought with Michael McConnell • Redfin Corporation






