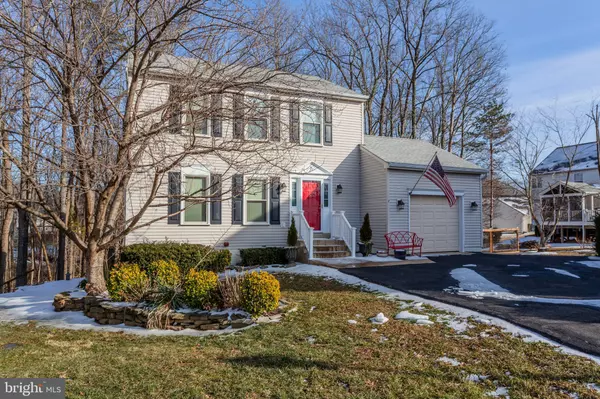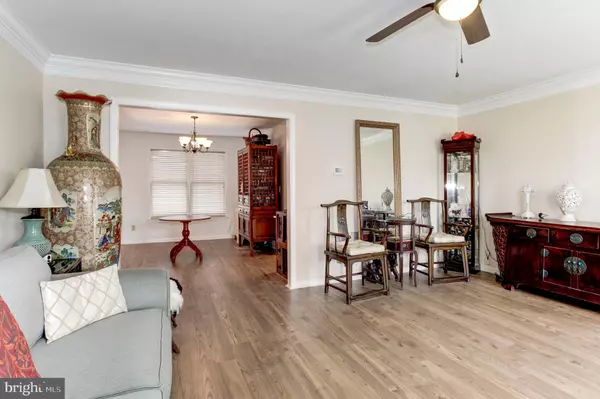$435,000
$425,000
2.4%For more information regarding the value of a property, please contact us for a free consultation.
7 FRANK CT Stafford, VA 22554
4 Beds
4 Baths
2,686 SqFt
Key Details
Sold Price $435,000
Property Type Single Family Home
Sub Type Detached
Listing Status Sold
Purchase Type For Sale
Square Footage 2,686 sqft
Price per Sqft $161
Subdivision Arbor Glen
MLS Listing ID VAST229246
Sold Date 07/09/21
Style Traditional
Bedrooms 4
Full Baths 3
Half Baths 1
HOA Fees $20/ann
HOA Y/N Y
Abv Grd Liv Area 1,904
Originating Board BRIGHT
Year Built 1993
Annual Tax Amount $3,039
Tax Year 2020
Lot Size 10,145 Sqft
Acres 0.23
Property Description
Public Remarks: PLEASE ADHERE TO COVID-19 GUIDELINES. NO CHILDREN DURING THE TOUR. Shoe covers will be at the front door entrance area. Welcome, Home! When you drive up to the extended driveway on a cul-de-sac with a 1 car garage with additional parking and walk up to the front door that Welcomes you into your new home. As you enter into the home you will immediately notice the new paint colors on the walls which have been painted throughout along with the tile entrance way and hardwood floors in the living and dining room and throughout on the main level, Crown molding, Kitchen has Silestone countertops and a lot of cabinet space with a Family room and a door that leads out to the oversized deck with a large fenced-in area in the back yard. There is also, an upgraded Powder room on the main level. The Primary Bedroom has hardwood floors, the Primary bathroom (1) has 2 sinks, a separate shower, and a walking-in closet. There are 3 other bedrooms with carpet and a full bathroom (2), and a laundry room on the upper level. The basement has a full bathroom (3), a Wet Bar area, and a Walkout Basement with a rear entrance. There is much much more that you will enjoy seeing and making it your New Home. Enjoy!!!
Location
State VA
County Stafford
Zoning R1
Rooms
Other Rooms Living Room, Dining Room, Primary Bedroom, Bedroom 2, Bedroom 3, Bedroom 4, Kitchen, Family Room, Foyer, Other, Bathroom 2, Bathroom 3, Primary Bathroom, Half Bath
Basement Full
Interior
Hot Water Electric
Heating Heat Pump(s)
Cooling None
Flooring Hardwood, Carpet, Tile/Brick
Heat Source Central
Exterior
Parking Features Garage - Front Entry, Garage Door Opener, Inside Access
Garage Spaces 5.0
Water Access N
Accessibility None
Attached Garage 1
Total Parking Spaces 5
Garage Y
Building
Story 3
Sewer Public Sewer
Water Public
Architectural Style Traditional
Level or Stories 3
Additional Building Above Grade, Below Grade
New Construction N
Schools
School District Stafford County Public Schools
Others
Senior Community No
Tax ID 19-J-3- -53
Ownership Fee Simple
SqFt Source Assessor
Acceptable Financing Cash, Conventional, FHA, VA
Listing Terms Cash, Conventional, FHA, VA
Financing Cash,Conventional,FHA,VA
Special Listing Condition Standard
Read Less
Want to know what your home might be worth? Contact us for a FREE valuation!

Our team is ready to help you sell your home for the highest possible price ASAP

Bought with Shawn Allison • Keller Williams Realty





