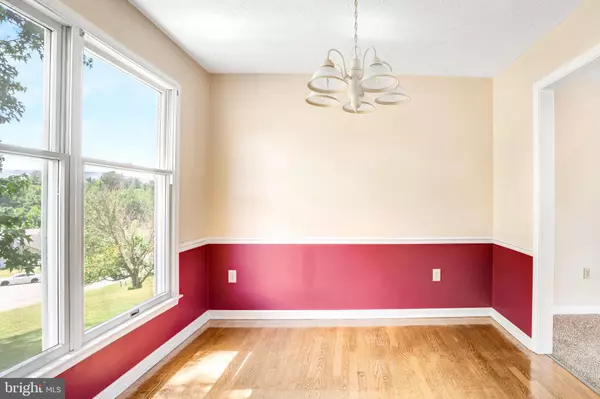$335,000
$335,000
For more information regarding the value of a property, please contact us for a free consultation.
971 AUBURN CT Front Royal, VA 22630
3 Beds
2 Baths
1,904 SqFt
Key Details
Sold Price $335,000
Property Type Single Family Home
Sub Type Detached
Listing Status Sold
Purchase Type For Sale
Square Footage 1,904 sqft
Price per Sqft $175
Subdivision Vaught Estates
MLS Listing ID VAWR2000576
Sold Date 10/01/21
Style Cape Cod
Bedrooms 3
Full Baths 2
HOA Y/N N
Abv Grd Liv Area 1,904
Originating Board BRIGHT
Year Built 1990
Annual Tax Amount $1,926
Tax Year 2021
Lot Size 0.276 Acres
Acres 0.28
Property Description
Charming Cape Cod with Main Level Primary Bedroom and en suite. Covered front porch welcomes you to this lovely home, large living room off foyer, there's even a flue for a woodstove if you'd like to add one. Separate dining room with hardwood off the functional kitchen with white & glass door cabinets offers plenty of space to work and prepare food. You can eat breakfast at the counter or in the breakfast area looking over the back deck. Nice yard with mature landscaping, shed and a nice view of the mountains off in the distance from the deck. This home offers the convenience of mostly main level living, with 2 bedrooms and a jack and jill bathroom upstairs. The garage is ample sized with a service door to the rear of the home. There is an unfinished space on the upper level that could be finished into another room or used as storage. No HOA and a convenient location! Close to 66, historic old town and Skyline drive.
Location
State VA
County Warren
Zoning RES
Rooms
Main Level Bedrooms 1
Interior
Interior Features Combination Kitchen/Dining, Kitchen - Table Space, Breakfast Area, Floor Plan - Open
Hot Water Electric
Heating Heat Pump(s)
Cooling Ceiling Fan(s), Central A/C, Heat Pump(s)
Fireplace Y
Heat Source Electric, Wood
Exterior
Exterior Feature Deck(s), Porch(es)
Garage Garage - Front Entry, Garage Door Opener, Inside Access
Garage Spaces 2.0
Waterfront N
Water Access N
View Garden/Lawn, Scenic Vista
Accessibility None
Porch Deck(s), Porch(es)
Attached Garage 2
Total Parking Spaces 2
Garage Y
Building
Lot Description Cul-de-sac, Landscaping, Premium, Private
Story 2
Foundation Crawl Space
Sewer Public Sewer
Water Public
Architectural Style Cape Cod
Level or Stories 2
Additional Building Above Grade, Below Grade
New Construction N
Schools
School District Warren County Public Schools
Others
Senior Community No
Tax ID 20A143 2 53
Ownership Fee Simple
SqFt Source Assessor
Special Listing Condition Standard
Read Less
Want to know what your home might be worth? Contact us for a FREE valuation!

Our team is ready to help you sell your home for the highest possible price ASAP

Bought with Joseph Michael Maciag • Mint Realty






