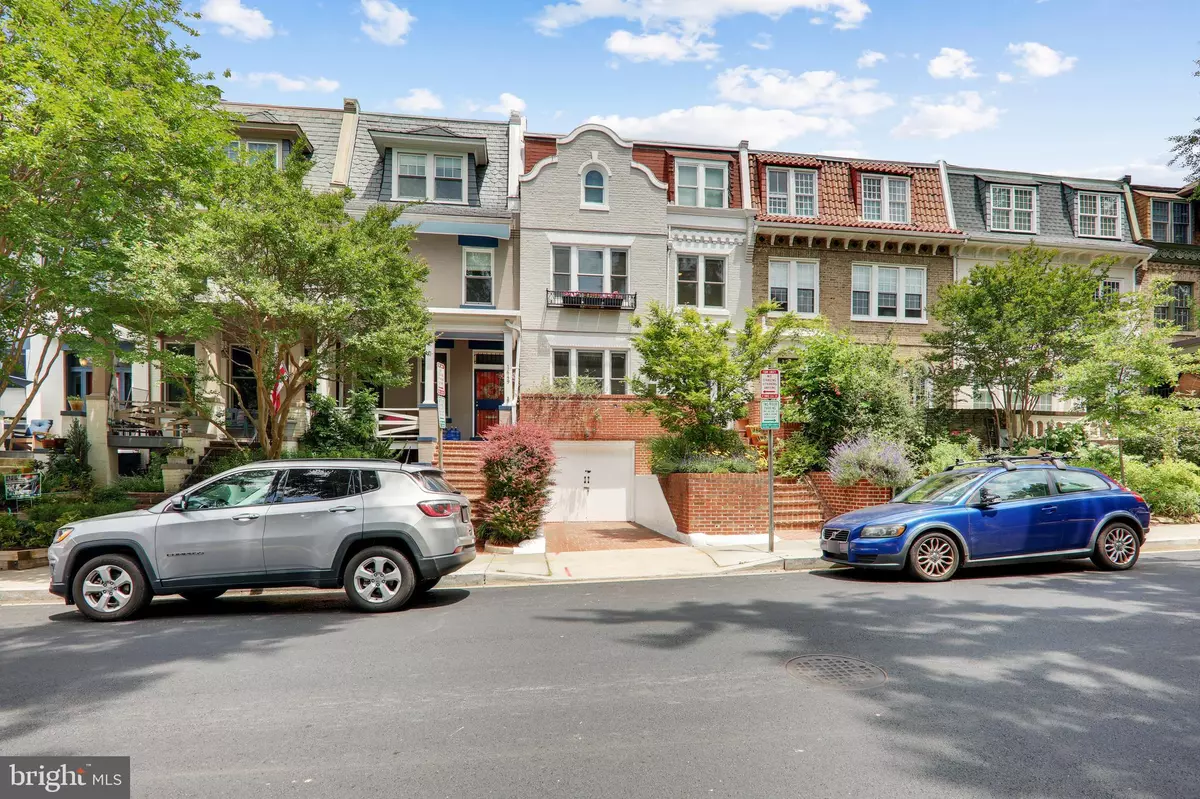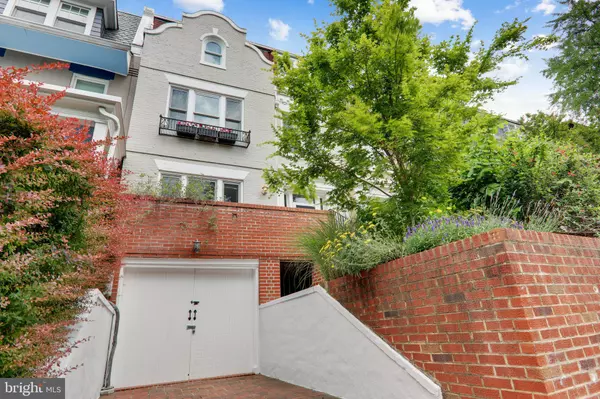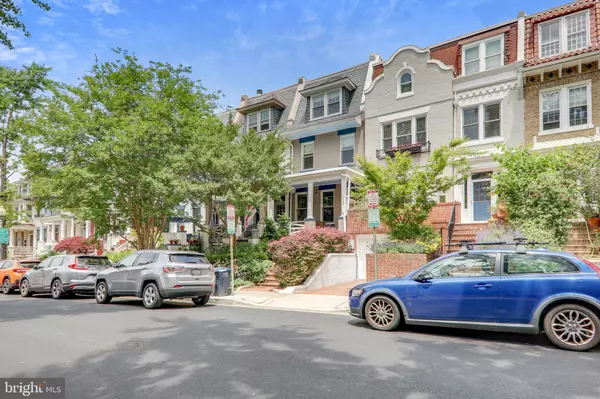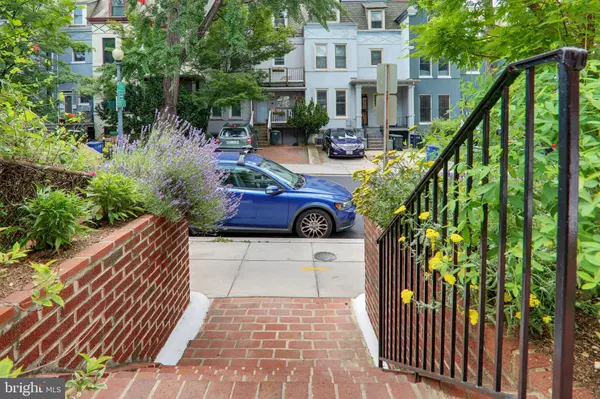$1,715,240
$1,445,000
18.7%For more information regarding the value of a property, please contact us for a free consultation.
1647 NEWTON ST NW Washington, DC 20010
4 Beds
4 Baths
2,730 SqFt
Key Details
Sold Price $1,715,240
Property Type Townhouse
Sub Type Interior Row/Townhouse
Listing Status Sold
Purchase Type For Sale
Square Footage 2,730 sqft
Price per Sqft $628
Subdivision Mount Pleasant
MLS Listing ID DCDC525022
Sold Date 07/08/21
Style Federal
Bedrooms 4
Full Baths 3
Half Baths 1
HOA Y/N N
Abv Grd Liv Area 1,910
Originating Board BRIGHT
Year Built 1913
Annual Tax Amount $11,653
Tax Year 2020
Lot Size 2,067 Sqft
Acres 0.05
Property Description
This exceptional 4 BR/3.5 BA home in sought after Mt Pleasant has it all. Renovated in 2016, this gracious home has 9 ft+ ceilings, hardwood floors, modern open floor plan and spectacular windows that fill the space with sunlight. The welcoming front porch overlooks the professionally landscaped front garden and the rear fenced-in brick/flagstone patio is a perfect place for relaxed dining in the evening. Enter into a spacious foyer area with living room with elegant tray ceiling, fireplace, dining area, gourmet kitchen, powder room and bonus exercise/office area, then step outside to your private patio. Upstairs there is an owner's suite with en-suite bathroom, as well as three other nicely sized bedrooms, one with a bonus playroom or den, as well as a full bath and laundry closet. Walk up another set of stairs to the attic used for additional storage. An au pair suite in the lower level includes an eat-in kitchen, full bath, bedroom nook, living room area, laundry room and access to garage, outside under stair storage in front and patio exit to rear.
Location
State DC
County Washington
Zoning PER DC RECORDS
Direction South
Rooms
Other Rooms In-Law/auPair/Suite, Attic, Bonus Room
Basement Daylight, Full, Fully Finished, Improved, Connecting Stairway, Front Entrance, Rear Entrance
Interior
Interior Features 2nd Kitchen, Attic, Ceiling Fan(s), Crown Moldings, Dining Area, Floor Plan - Open, Kitchen - Gourmet, Kitchen - Island, Skylight(s), Upgraded Countertops, Window Treatments, Wood Floors, Recessed Lighting
Hot Water Natural Gas
Heating Forced Air
Cooling Central A/C, Ceiling Fan(s)
Flooring Wood
Fireplaces Number 1
Equipment Built-In Microwave, Disposal, ENERGY STAR Dishwasher, ENERGY STAR Refrigerator, Exhaust Fan, Extra Refrigerator/Freezer, Icemaker, Washer/Dryer Stacked, Oven/Range - Gas, Dryer
Fireplace Y
Appliance Built-In Microwave, Disposal, ENERGY STAR Dishwasher, ENERGY STAR Refrigerator, Exhaust Fan, Extra Refrigerator/Freezer, Icemaker, Washer/Dryer Stacked, Oven/Range - Gas, Dryer
Heat Source Natural Gas
Laundry Basement, Upper Floor
Exterior
Exterior Feature Patio(s), Porch(es)
Garage Garage - Front Entry, Inside Access
Garage Spaces 1.0
Water Access N
Roof Type Metal
Accessibility None
Porch Patio(s), Porch(es)
Attached Garage 1
Total Parking Spaces 1
Garage Y
Building
Story 3.5
Sewer Public Sewer
Water Public
Architectural Style Federal
Level or Stories 3.5
Additional Building Above Grade, Below Grade
Structure Type 9'+ Ceilings
New Construction N
Schools
School District District Of Columbia Public Schools
Others
Senior Community No
Tax ID 2621//0740
Ownership Fee Simple
SqFt Source Assessor
Special Listing Condition Standard
Read Less
Want to know what your home might be worth? Contact us for a FREE valuation!

Our team is ready to help you sell your home for the highest possible price ASAP

Bought with LISA B RESCH • Compass






