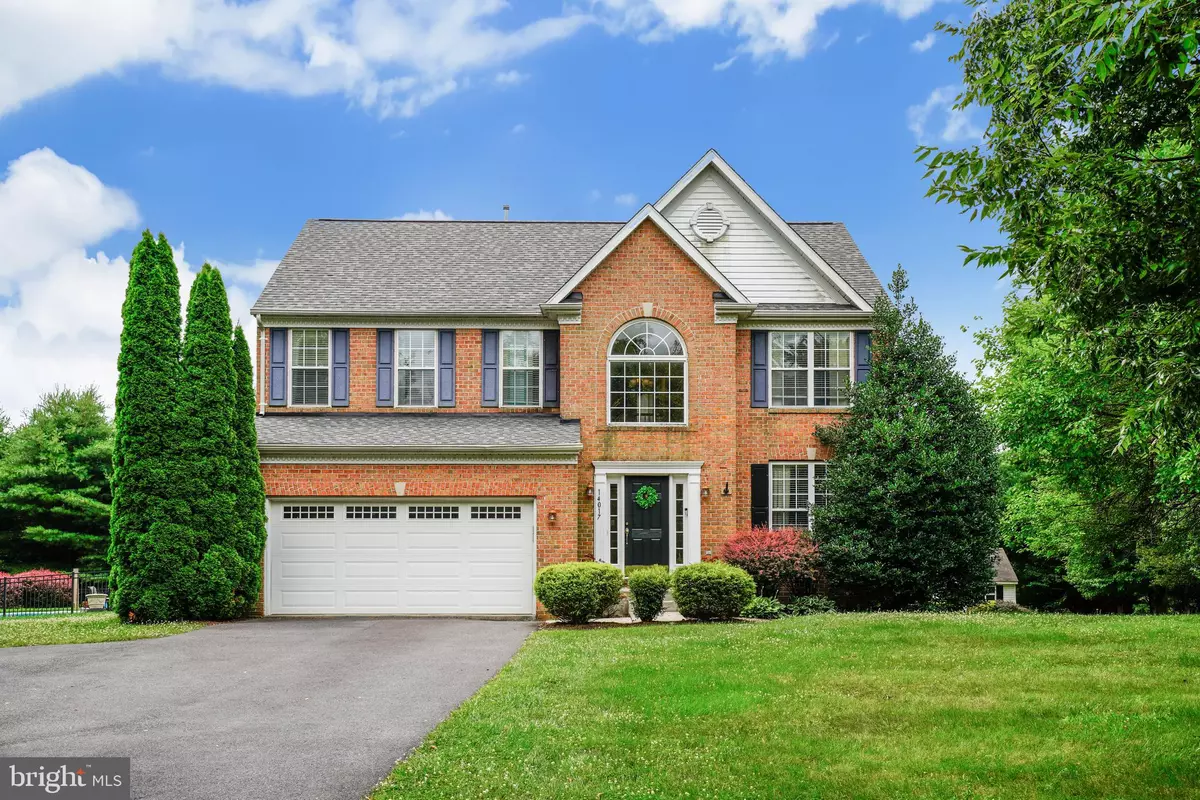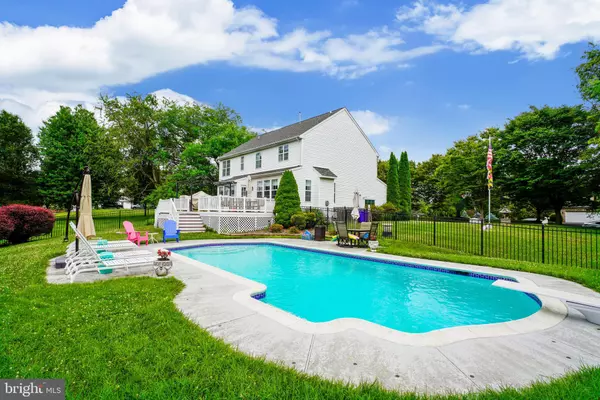$615,000
$615,000
For more information regarding the value of a property, please contact us for a free consultation.
14017 MONTICELLO DR Cooksville, MD 21723
4 Beds
4 Baths
3,336 SqFt
Key Details
Sold Price $615,000
Property Type Single Family Home
Sub Type Detached
Listing Status Sold
Purchase Type For Sale
Square Footage 3,336 sqft
Price per Sqft $184
Subdivision Harless Manor
MLS Listing ID MDHW282138
Sold Date 09/30/20
Style Traditional
Bedrooms 4
Full Baths 3
Half Baths 1
HOA Fees $9/ann
HOA Y/N Y
Abv Grd Liv Area 2,466
Originating Board BRIGHT
Year Built 2001
Annual Tax Amount $7,013
Tax Year 2019
Lot Size 0.939 Acres
Acres 0.94
Property Description
Situated at the end of a private road on a spacious property, this pristine Western Howard County home is beautiful inside and out. A contemporary layout on the lower level features an open kitchen and family room with a spacious breakfast area, hardwood floors and overhead lighting. Large windows all through the home let in natural light, and without a neighbor behind you, there is still plenty of privacy. An updated kitchen has granite countertops and stainless-steel appliances, while fresh paint adorns the whole home. Sellers have renovated the entire home with new paint and carpets throughout. The two-story foyer leads up to 4 large bedrooms and your upper level laundry. Spoil yourself with this owner s suite featuring cathedral ceiling, two walk-in closets and a spacious owner s bath. Find yourself spending family time or entertaining in the lower level. With a large play area / additional family room, a theater room, and bar area there is something for everyone. Additionally on the lower level is the 3rd full bathroom and a walk out to the lovely yard. While there is plenty of space in this charming home, the kitchen leads out to another gorgeous entertaining area. A huge, low maintenance, composite deck has plenty of room for seating and grilling and overlooks the terrific pool area. Whether you are swimming or not, there is plenty of room for activities on land or water in this private yard. Updates in the past 2 years include new roof, HVAC, well pump, pool pump, and driveway seal. You ll want to see this property right away, as it won t last long! Please note, sellers may need a rent back as they cannot vacate until mid- October.
Location
State MD
County Howard
Zoning RCDEO
Rooms
Other Rooms Living Room, Dining Room, Primary Bedroom, Bedroom 2, Bedroom 3, Bedroom 4, Kitchen, Game Room, Family Room, Recreation Room, Media Room
Basement Fully Finished
Interior
Hot Water Propane
Heating Forced Air
Cooling Central A/C
Fireplaces Number 1
Fireplaces Type Mantel(s)
Fireplace Y
Heat Source Propane - Owned
Laundry Upper Floor
Exterior
Garage Garage - Front Entry, Garage Door Opener
Garage Spaces 2.0
Waterfront N
Water Access N
Accessibility None
Parking Type Attached Garage
Attached Garage 2
Total Parking Spaces 2
Garage Y
Building
Story 3
Sewer Community Septic Tank, Private Septic Tank
Water Well
Architectural Style Traditional
Level or Stories 3
Additional Building Above Grade, Below Grade
New Construction N
Schools
Elementary Schools Bushy Park
Middle Schools Glenwood
High Schools Glenelg
School District Howard County Public School System
Others
Senior Community No
Tax ID 1404357930
Ownership Fee Simple
SqFt Source Assessor
Acceptable Financing Cash, Conventional, FHA, VA
Listing Terms Cash, Conventional, FHA, VA
Financing Cash,Conventional,FHA,VA
Special Listing Condition Standard
Read Less
Want to know what your home might be worth? Contact us for a FREE valuation!

Our team is ready to help you sell your home for the highest possible price ASAP

Bought with Matthew Quinn Nesbitt • EXP Realty, LLC






