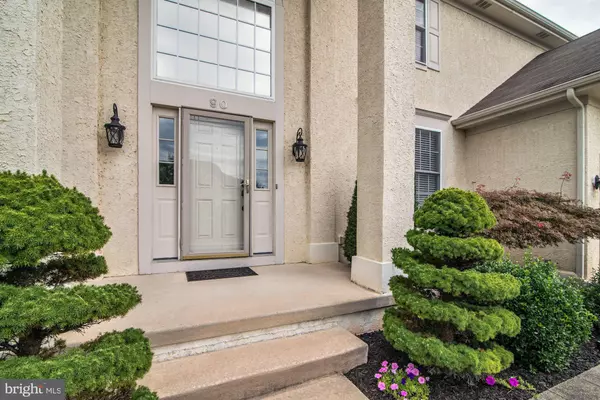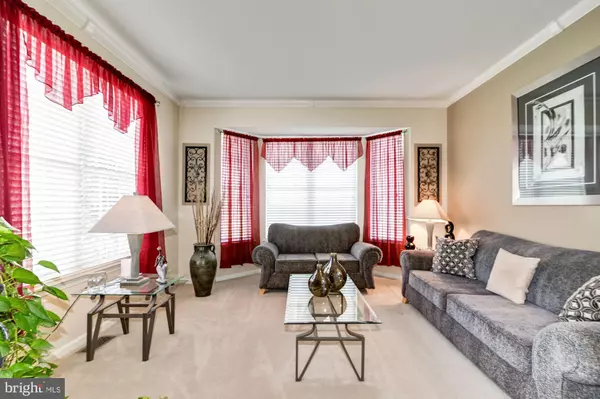$372,000
$367,000
1.4%For more information regarding the value of a property, please contact us for a free consultation.
90 MULLEN DR Sicklerville, NJ 08081
4 Beds
3 Baths
2,744 SqFt
Key Details
Sold Price $372,000
Property Type Single Family Home
Sub Type Detached
Listing Status Sold
Purchase Type For Sale
Square Footage 2,744 sqft
Price per Sqft $135
Subdivision Cobblestone Farms
MLS Listing ID NJCD376072
Sold Date 05/15/20
Style Colonial
Bedrooms 4
Full Baths 2
Half Baths 1
HOA Y/N N
Abv Grd Liv Area 2,744
Originating Board BRIGHT
Year Built 2004
Annual Tax Amount $12,401
Tax Year 2019
Lot Size 0.443 Acres
Acres 0.44
Lot Dimensions 119.00 x 162.00
Property Description
Don't Miss out on this Gorgeous Water View Property located in Desirable Cobblestone Farms. Upon entering this home you will take notice of the many upgrades such as as crown molding, hardwood floors, and granite counter tops. Upstairs features generous size bedrooms and a Master Suite with double vanity, garden tub, separate shower and water closet and huge closets.. The Basement is fully finished with plenty of room to make it yours, gym, theater, playroom the possibilities are endless.. All this sits on a double lot with a beautiful in ground pool in a fully fenced yard.. Perfect for entertaining... Call today for your private tour...** Extra Extra Sellers just offered a One Year Home Warranty**
Location
State NJ
County Camden
Area Gloucester Twp (20415)
Zoning R
Direction West
Rooms
Other Rooms Living Room, Dining Room, Family Room, Laundry
Basement Fully Finished
Interior
Interior Features Crown Moldings, Dining Area, Kitchen - Eat-In, Primary Bath(s)
Heating Forced Air
Cooling Central A/C
Flooring Partially Carpeted, Tile/Brick, Wood
Equipment Built-In Microwave, Built-In Range, Dishwasher, Disposal, Dryer - Gas, Oven - Self Cleaning, Refrigerator, Washer, Water Heater
Fireplace N
Appliance Built-In Microwave, Built-In Range, Dishwasher, Disposal, Dryer - Gas, Oven - Self Cleaning, Refrigerator, Washer, Water Heater
Heat Source Natural Gas
Laundry Main Floor
Exterior
Garage Garage - Front Entry, Garage Door Opener
Garage Spaces 2.0
Fence Vinyl
Pool Filtered, In Ground
Waterfront N
Water Access N
View Lake
Roof Type Asphalt
Accessibility None
Attached Garage 2
Total Parking Spaces 2
Garage Y
Building
Story 2
Sewer Public Sewer
Water Public
Architectural Style Colonial
Level or Stories 2
Additional Building Above Grade, Below Grade
Structure Type 9'+ Ceilings
New Construction N
Schools
School District Black Horse Pike Regional Schools
Others
Pets Allowed Y
Senior Community No
Tax ID 15-18314-00023
Ownership Fee Simple
SqFt Source Assessor
Acceptable Financing Conventional, FHA, Cash, VA
Listing Terms Conventional, FHA, Cash, VA
Financing Conventional,FHA,Cash,VA
Special Listing Condition Standard
Pets Description No Pet Restrictions
Read Less
Want to know what your home might be worth? Contact us for a FREE valuation!

Our team is ready to help you sell your home for the highest possible price ASAP

Bought with Denise Greenwood • Weichert Realtors-Turnersville






