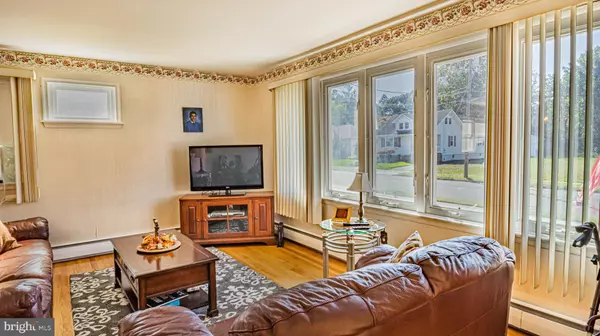$288,000
$282,900
1.8%For more information regarding the value of a property, please contact us for a free consultation.
55 N PACKARD ST Hammonton, NJ 08037
3 Beds
2 Baths
1,660 SqFt
Key Details
Sold Price $288,000
Property Type Single Family Home
Sub Type Detached
Listing Status Sold
Purchase Type For Sale
Square Footage 1,660 sqft
Price per Sqft $173
Subdivision Hammonton
MLS Listing ID NJAC2000049
Sold Date 08/30/22
Style Ranch/Rambler
Bedrooms 3
Full Baths 1
Half Baths 1
HOA Y/N N
Abv Grd Liv Area 1,660
Originating Board BRIGHT
Year Built 1972
Annual Tax Amount $5,632
Tax Year 2021
Lot Size 0.336 Acres
Acres 0.34
Lot Dimensions 142.00 x 103.00
Property Description
Packard and Pleasant. Great Hammonton Location! This terrific home is on the corner of N. Packard Street and E. Pleasant Street. This has always been one of my favorite neighborhoods in Hammonton... and can be your favorite too! This home is listed in the tax records as being 1,660 square feet, but it feels bigger than that. The public rooms are large (big dining, family, and living room). The living room and dining room have gorgeous hardwood floors plus plenty of windows (good sunlight all day long - sunrise to sunset). The kitchen is the hub of the house - all the rooms revolve around it. The space can accommodate a good-sized table and chairs. Three bedrooms. The master has its own half bath. All have hardwood floors. Full basement - partially finished, the unfinished portion provides tons of storage. The basement has a professional drain system, and the washer and dryer are located there. A great feature is the hot water baseboard heat - this type of heating is regarded as the finest. Enormous walkup attic. Public water and sewer, natural gas, and the home is powered by a 200 AMP electrical service. What was curious to me when listing this home was how little traffic car there was (almost no cars) but instead, more people walking and even more walking their dogs! Find out why Hammonton residents love Packard and Pleasant.
Location
State NJ
County Atlantic
Area Hammonton Town (20113)
Zoning RES
Direction South
Rooms
Other Rooms Living Room, Dining Room, Primary Bedroom, Bedroom 2, Kitchen, Den, Basement, Bedroom 1, Attic
Basement Full
Main Level Bedrooms 3
Interior
Interior Features Attic, Carpet, Ceiling Fan(s), Combination Dining/Living, Entry Level Bedroom, Pantry, Sprinkler System, Wood Floors
Hot Water Natural Gas
Heating Baseboard - Hot Water
Cooling Wall Unit
Flooring Wood, Fully Carpeted, Vinyl
Fireplace N
Heat Source Natural Gas
Laundry Basement
Exterior
Water Access N
View Street
Roof Type Shingle,Pitched
Accessibility None
Garage N
Building
Lot Description Corner
Story 1
Foundation Brick/Mortar
Sewer Public Sewer
Water Public
Architectural Style Ranch/Rambler
Level or Stories 1
Additional Building Above Grade, Below Grade
New Construction N
Schools
Elementary Schools Warren E. Sooy Jr-Elememtary School
Middle Schools Hammonton M.S.
High Schools Hammonton H.S.
School District Hammonton Town Schools
Others
Senior Community No
Tax ID 13-03106-00021
Ownership Fee Simple
SqFt Source Assessor
Acceptable Financing Cash, Conventional, FHA, VA
Listing Terms Cash, Conventional, FHA, VA
Financing Cash,Conventional,FHA,VA
Special Listing Condition Standard
Read Less
Want to know what your home might be worth? Contact us for a FREE valuation!

Our team is ready to help you sell your home for the highest possible price ASAP

Bought with Antonio Tabbita • RE/MAX Preferred - Mullica Hill





