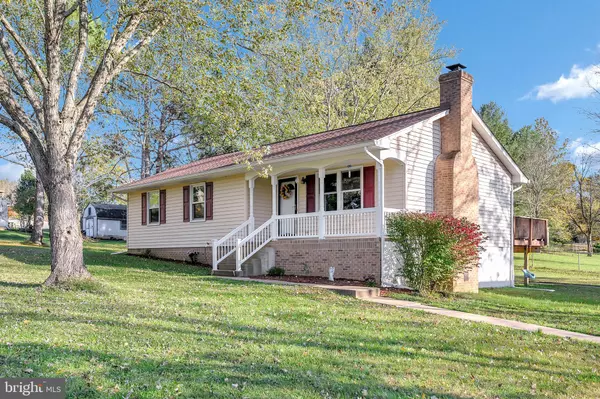$330,000
$324,900
1.6%For more information regarding the value of a property, please contact us for a free consultation.
113 STEVENS DR Stafford, VA 22556
3 Beds
2 Baths
1,216 SqFt
Key Details
Sold Price $330,000
Property Type Single Family Home
Sub Type Detached
Listing Status Sold
Purchase Type For Sale
Square Footage 1,216 sqft
Price per Sqft $271
Subdivision Vista Woods
MLS Listing ID VAST226694
Sold Date 12/16/20
Style Ranch/Rambler
Bedrooms 3
Full Baths 2
HOA Y/N N
Abv Grd Liv Area 1,216
Originating Board BRIGHT
Year Built 1985
Annual Tax Amount $2,320
Tax Year 2020
Lot Size 0.571 Acres
Acres 0.57
Property Description
Great one level living in Vista Woods community. This house is on a large .57 corner lot, quaint front porch for rocking and relaxing, 3 bedrooms, 2 full baths and a detached 2 car garage with electricity. Private balcony off master bedroom. Deck access from stained glass kitchen door . Also a wood burning fireplace in family room. Sellers have recently updated many items to include washer/dryer 2016, HVAC 2016, Roof 2018, dishwasher 2018, stove 2019. Great location easy access to 610, shopping dining and Quantico back gate. NO HOA and this will go fast!! Seller has a dog and small child, DUE TO COVID 19 sellers will leave lights on for your showings, please use shoe covers/masks and limit touches.
Location
State VA
County Stafford
Zoning R1
Rooms
Main Level Bedrooms 3
Interior
Interior Features Attic, Breakfast Area, Ceiling Fan(s), Carpet, Chair Railings, Combination Kitchen/Dining, Floor Plan - Open, Kitchen - Eat-In, Kitchen - Island, Kitchen - Table Space, Pantry, Stain/Lead Glass
Hot Water Electric
Heating Heat Pump(s)
Cooling Heat Pump(s), Ceiling Fan(s)
Flooring Carpet, Laminated
Fireplaces Number 1
Fireplaces Type Fireplace - Glass Doors, Wood
Equipment Dishwasher, Disposal, Dryer - Electric, Exhaust Fan, Oven - Single, Oven/Range - Electric, Range Hood, Refrigerator, Stove, Washer
Fireplace Y
Appliance Dishwasher, Disposal, Dryer - Electric, Exhaust Fan, Oven - Single, Oven/Range - Electric, Range Hood, Refrigerator, Stove, Washer
Heat Source Electric
Laundry Main Floor
Exterior
Parking Features Garage Door Opener
Garage Spaces 2.0
Water Access N
Roof Type Shingle
Accessibility None
Total Parking Spaces 2
Garage Y
Building
Lot Description Corner, Partly Wooded, Rear Yard, SideYard(s), Front Yard
Story 1
Foundation Crawl Space
Sewer Public Sewer
Water Public
Architectural Style Ranch/Rambler
Level or Stories 1
Additional Building Above Grade, Below Grade
New Construction N
Schools
Elementary Schools Garrisonville
Middle Schools Ag Wright
High Schools Mountain View
School District Stafford County Public Schools
Others
Senior Community No
Tax ID 19-D-5- -113
Ownership Fee Simple
SqFt Source Assessor
Special Listing Condition Standard
Read Less
Want to know what your home might be worth? Contact us for a FREE valuation!

Our team is ready to help you sell your home for the highest possible price ASAP

Bought with Andy J Martinez • Elite Realty and Associates LLC





