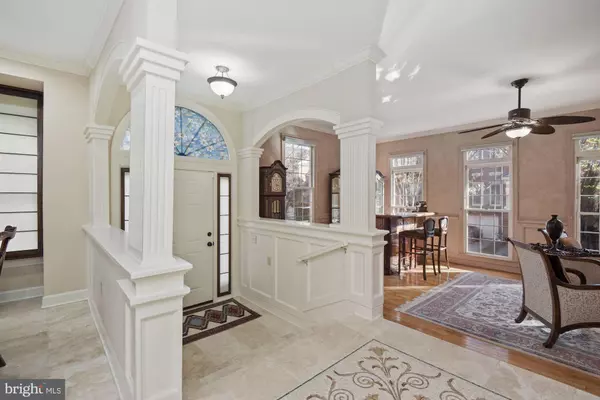$880,000
$915,000
3.8%For more information regarding the value of a property, please contact us for a free consultation.
7849 ORACLE PL Potomac, MD 20854
4 Beds
4 Baths
3,070 SqFt
Key Details
Sold Price $880,000
Property Type Townhouse
Sub Type End of Row/Townhouse
Listing Status Sold
Purchase Type For Sale
Square Footage 3,070 sqft
Price per Sqft $286
Subdivision Stonecrest
MLS Listing ID MDMC2021700
Sold Date 12/28/21
Style Colonial
Bedrooms 4
Full Baths 3
Half Baths 1
HOA Fees $217/qua
HOA Y/N Y
Abv Grd Liv Area 2,070
Originating Board BRIGHT
Year Built 1991
Annual Tax Amount $8,279
Tax Year 2021
Lot Size 2,436 Sqft
Acres 0.06
Property Description
Wow! A rarely available 4-level end unit, 2-car garage, all-brick townhome backing to Cabin John Park and situated on a beautiful tree-lined cul-de-sac with 48 luxury townhomes within the Stonecrest of Potomac community!! The current owners have meticulously maintained, upgraded, & renovated (to perfection!) throughout this stunning home. This is the largest floor plan model of the community with approximately 3,100 sq ft of finished space, 4 bedrooms, 3.5 baths, 2-car garage & 2-car driveway parking, 2 fireplaces, multiple decks, and a walk-out lower level with private treed views of Cabin John Park. Other amenities include beautiful millwork & moldings, recessed lighting throughout, an open floor plan, high ceilings & vaulted ceilings in the upper level bedrooms, gorgeous hardwood floors, oversized travertine marble flooring, ceiling fans, plus double paned windows and transom windows. The grand foyer entry has a half moon transom window above the entry door, decorative columns & custom inlaid mosaic tile art and travertine marble flooring. The main level also has an expansive step-down living room, renovated powder room, an open formal dining room w/ box bay window, a family room area with a wood-burning fireplace & beautiful mantel, French doors opening to the grilling deck, a fully renovated cook's kitchen that includes an island breakfast bar and cooktop w/downdraft & display shelving, premium wood cabinetry, travertine marble backsplash, granite tops and upgraded appliances (trash compacter, built-in microwave & wall oven, stainless steel dishwasher, and French door refrigerator with ice & water dispensers), and to top it off, a breakfast room area with floor-to-ceiling windows overlooking the woods. The upper level primary bedroom suite, in which the bedroom chamber overlooks the park, encompasses a sitting room (could also be an office, yoga or exercise room), a huge walk-in closet, and an exquisite knock-out renovated primary bath with dual sink vanity, commode closet, a shower w/frameless glass, a free standing tub, and premium fixtures & flooring. Two additional bedrooms and a fully renovated hall bath with tub/shower complete the upper level. The first lower level has French doors (for privacy) at the stairs and includes a wonderful 4th bedroom (or bonus room) with a wood-burning fireplace & wardrobe closet, a utility/laundry room with washer/dryer & utility sink, a renovated full bath with shower, and French doors that exit onto an oversized deck overlooking the private woods. The 2nd lower level has a built-in wet bar, extra storage closets (sump pump under the stairs), and an oversized recreation room (or home office/gym/media room) with built-in shelving and French doors to a graveled walk-out terrace. The garage has custom "garage tek" wall storage organizers. The cedar shake roof was replaced approx. 2006/2007 and the HVAC system (2011) is gas heated forced air & central air. There's also a gas heated 75-gallon hot water heater (2010). Don't miss out on this amazing home and wonderful opportunity that is so close to the Cabin John shops, grocery stores, restaurants, Westfield Montgomery Mall, and convenient to Potomac Village, 270 & 495!
Location
State MD
County Montgomery
Zoning RT12.
Rooms
Other Rooms Living Room, Dining Room, Primary Bedroom, Sitting Room, Bedroom 2, Bedroom 3, Bedroom 4, Kitchen, Foyer, Breakfast Room, Laundry, Bathroom 2, Bathroom 3, Primary Bathroom, Half Bath
Basement Fully Finished, Walkout Level
Interior
Interior Features Ceiling Fan(s), Formal/Separate Dining Room, Kitchen - Gourmet, Kitchen - Island, Primary Bath(s), Recessed Lighting, Skylight(s), Walk-in Closet(s), Wood Floors, Breakfast Area, Floor Plan - Open, Soaking Tub
Hot Water Natural Gas
Heating Forced Air
Cooling Ceiling Fan(s), Central A/C
Flooring Hardwood, Carpet, Ceramic Tile
Fireplaces Number 2
Fireplaces Type Mantel(s)
Equipment Built-In Microwave, Cooktop, Disposal, Dryer, Dishwasher, Oven - Wall, Refrigerator, Stainless Steel Appliances, Washer
Fireplace Y
Window Features Double Pane,Energy Efficient,Screens,Skylights,Sliding,Transom
Appliance Built-In Microwave, Cooktop, Disposal, Dryer, Dishwasher, Oven - Wall, Refrigerator, Stainless Steel Appliances, Washer
Heat Source Natural Gas
Laundry Dryer In Unit, Washer In Unit
Exterior
Exterior Feature Terrace, Deck(s)
Garage Garage - Front Entry, Garage Door Opener
Garage Spaces 4.0
Amenities Available Common Grounds
Waterfront N
Water Access N
View Trees/Woods
Roof Type Shingle,Shake
Accessibility None
Porch Terrace, Deck(s)
Parking Type Attached Garage, Driveway
Attached Garage 2
Total Parking Spaces 4
Garage Y
Building
Lot Description Backs - Parkland, Backs to Trees, Cul-de-sac, No Thru Street, Trees/Wooded
Story 4
Foundation Slab, Block
Sewer Public Sewer
Water Public
Architectural Style Colonial
Level or Stories 4
Additional Building Above Grade, Below Grade
Structure Type 9'+ Ceilings,Vaulted Ceilings
New Construction N
Schools
Elementary Schools Bells Mill
Middle Schools Cabin John
High Schools Winston Churchill
School District Montgomery County Public Schools
Others
HOA Fee Include Common Area Maintenance,Lawn Maintenance,Management,Reserve Funds
Senior Community No
Tax ID 161002690645
Ownership Fee Simple
SqFt Source Assessor
Security Features Smoke Detector
Special Listing Condition Standard
Read Less
Want to know what your home might be worth? Contact us for a FREE valuation!

Our team is ready to help you sell your home for the highest possible price ASAP

Bought with Kamran Jahed • HomeSmart






