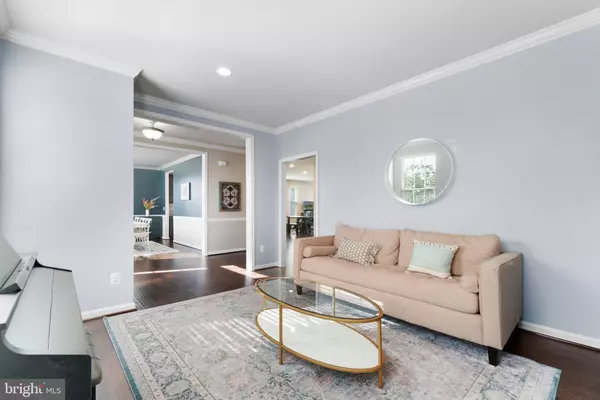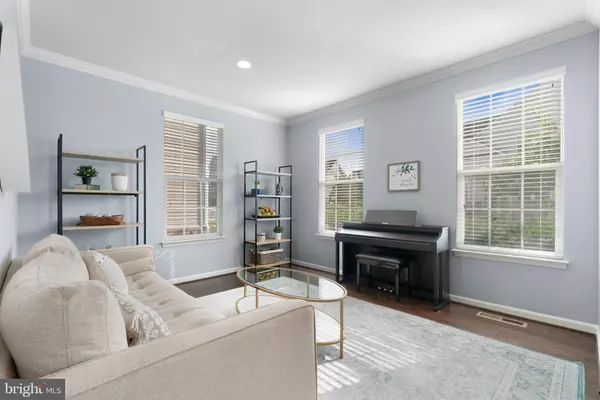$826,000
$800,000
3.3%For more information regarding the value of a property, please contact us for a free consultation.
20907 ASHBURN HEIGHTS DR Ashburn, VA 20148
5 Beds
4 Baths
4,038 SqFt
Key Details
Sold Price $826,000
Property Type Single Family Home
Sub Type Detached
Listing Status Sold
Purchase Type For Sale
Square Footage 4,038 sqft
Price per Sqft $204
Subdivision Preserve At Goose Creek
MLS Listing ID VALO2009732
Sold Date 11/04/21
Style Colonial
Bedrooms 5
Full Baths 3
Half Baths 1
HOA Fees $200/mo
HOA Y/N Y
Abv Grd Liv Area 3,000
Originating Board BRIGHT
Year Built 2014
Annual Tax Amount $7,215
Tax Year 2021
Lot Size 7,000 Sqft
Acres 0.16
Property Description
****MULTIPLE OFFERS RECEIVED - BEST AND FINAL OFFERS DUE TUESDAY 10/12/2021 AT NOON**** Welcome to this gorgeous like-new home without the new construction price tag or wait time! Located in the highly desired Preserve at Goose Creek neighborhood, this hardi-plank faade home exudes classic luxurious style and is sure to meet your needs. Upon entering, you will love the beautiful hardwood floors, high ceilings, recessed lights, and light filled rooms. The main level is perfect for entertaining with an open kitchen and living room and separate spaces for a formal living room, office, and dining room! Cooks will love the gourmet kitchen boasting stainless steel appliances, hardwood cabinetry, granite countertops, double oven, and oversized kitchen island with space for four! The lovely outdoor oasis can be accessed from the family room and features a large composite deck that steps down to a perfectly manicured lawn framed by a charming white picket fence. Upstairs are four large bedrooms, two bathrooms, and a convenient bedroom-level laundry room! The dream worthy primary bedroom has dual walk-in closets and access to a spa-inspired primary bath which contains a dual sink vanity, glass enclosed shower, and private water closet! All the four bedrooms are highlighted by large closets and huge windows, providing plenty of natural sunlight! Slip down the stairs to the massive lower level featuring a fantastic guest suite (full bedroom and bath), and extra space for a recreation room, secondary office, workout room, and/or a playroom! Storage space abounds with two unfinished utility rooms that could also be converted into a theatre room or wine cellar! The community is fabulous with picture perfect sidewalks and architectural uniformity. Enjoy a well-run HOA providing homeowners access to a pool, clubhouse, playgrounds, party room, fitness center, trails, and a comprehensive landscaping program that performs regular lawn mowing (front and back yards), weeding, spring cleanup, leaf removal, and so much more! This truly is easy living. Commuters will love the locationminutes to I-267, grocery and entertainment options, and proximity to highly acclaimed Loudoun County public schools! This home will not last long!
Location
State VA
County Loudoun
Zoning PDH4
Rooms
Other Rooms Living Room, Dining Room, Primary Bedroom, Bedroom 2, Bedroom 3, Bedroom 4, Bedroom 5, Kitchen, Family Room, Foyer, Study, In-Law/auPair/Suite, Laundry, Mud Room, Attic
Basement Sump Pump, Fully Finished, Improved, Heated
Interior
Interior Features Family Room Off Kitchen, Kitchen - Gourmet, Combination Kitchen/Living, Dining Area, Primary Bath(s), Wood Floors, Wainscotting, Recessed Lighting, Floor Plan - Open, Carpet, Ceiling Fan(s), Chair Railings, Tub Shower, Upgraded Countertops
Hot Water Natural Gas
Heating Forced Air
Cooling Heat Pump(s), Central A/C
Flooring Hardwood, Carpet
Equipment Dishwasher, Disposal, Exhaust Fan, Microwave, Oven/Range - Gas, Energy Efficient Appliances, Refrigerator, Stove, Dryer, Washer
Fireplace N
Window Features Insulated,ENERGY STAR Qualified,Screens
Appliance Dishwasher, Disposal, Exhaust Fan, Microwave, Oven/Range - Gas, Energy Efficient Appliances, Refrigerator, Stove, Dryer, Washer
Heat Source Natural Gas
Laundry Upper Floor
Exterior
Exterior Feature Deck(s)
Garage Garage - Rear Entry, Garage Door Opener
Garage Spaces 6.0
Utilities Available Cable TV Available
Amenities Available Club House, Fitness Center, Jog/Walk Path, Non-Lake Recreational Area, Pool - Outdoor, Community Center, Tot Lots/Playground
Waterfront N
Water Access N
Roof Type Shingle
Street Surface Black Top
Accessibility None
Porch Deck(s)
Attached Garage 2
Total Parking Spaces 6
Garage Y
Building
Lot Description Landscaping
Story 3
Foundation Slab
Sewer Public Sewer
Water Public
Architectural Style Colonial
Level or Stories 3
Additional Building Above Grade, Below Grade
Structure Type 9'+ Ceilings,Dry Wall
New Construction N
Schools
Elementary Schools Cedar Lane
Middle Schools Trailside
High Schools Stone Bridge
School District Loudoun County Public Schools
Others
HOA Fee Include Lawn Maintenance,Pool(s),Snow Removal,Reserve Funds,Trash
Senior Community No
Tax ID 154268400000
Ownership Fee Simple
SqFt Source Estimated
Security Features Monitored
Special Listing Condition Standard
Read Less
Want to know what your home might be worth? Contact us for a FREE valuation!

Our team is ready to help you sell your home for the highest possible price ASAP

Bought with Dilip Alluri • Reddy Realty LLC






