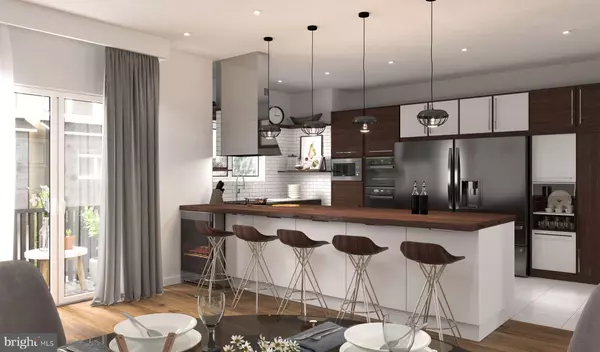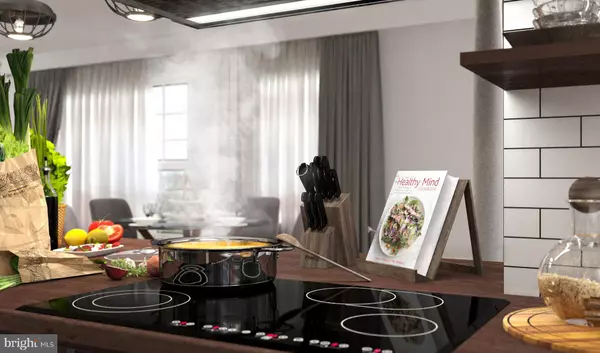$1,324,000
$1,324,000
For more information regarding the value of a property, please contact us for a free consultation.
11104 ITIA LN North Bethesda, MD 20852
5 Beds
5 Baths
3,700 SqFt
Key Details
Sold Price $1,324,000
Property Type Single Family Home
Sub Type Twin/Semi-Detached
Listing Status Sold
Purchase Type For Sale
Square Footage 3,700 sqft
Price per Sqft $357
Subdivision North Bethesda
MLS Listing ID MDMC749266
Sold Date 10/30/21
Style Contemporary
Bedrooms 5
Full Baths 4
Half Baths 1
HOA Y/N N
Abv Grd Liv Area 3,700
Originating Board BRIGHT
Year Built 2021
Tax Year 2020
Lot Size 1,600 Sqft
Acres 0.04
Property Description
White Flint Park - Luxury Reimagined. WhiteFlintPark.com Come home to a beautiful new construction, over 3,700 sqft of spacious living space filled with natural light. The 4 story home includes 5 bedrooms, 4.5 baths, a large 350ft 4th-floor terrace, a wide and open floor plan with 9 ft high ceilings with large bay windows, an elevator, and a 2 car garage. The entrance level has a bedroom with a full bath next to the toyer, and a wide 2 car garage entrance in the rear (26-foot wide garage) The second level includes an amazing chef kitchen with a large 10-foot island, with no internal walls for a breathtaking open 43'X26' level. The 3rd floor includes a luxury master suite and 2 additional bedrooms, and a laundry room. The 4th level has a living room and a bedroom with a full bath and a large rooftop terrace with an optional outdoor kitchen. full 3D tour available in link: tinyurl.com/1q7mf4wj White Flint Park is an amazing new development, with 5 new homes located in the heart of North Bethesda, in a secluded private alley with a single-family home and 2 modern 4 story duplex townhomes. 350 ft walking distance to cafe shops and restaurants, 0.5 miles to both metro stations (white flint and Stratmore), and within walking to Bethesda trolly trail, Whole Foods, and more. Construction is underway and is planned to conclude by August 2021 For more information and to schedule a visit, go to WhiteFlintPark.com Face coverings required for all in-person appointments.
Location
State MD
County Montgomery
Zoning RT12.
Direction South
Rooms
Main Level Bedrooms 1
Interior
Interior Features 2nd Kitchen, Crown Moldings, Elevator, Entry Level Bedroom, Floor Plan - Open, Kitchen - Gourmet, Sprinkler System, Walk-in Closet(s), Wine Storage, Other
Hot Water Electric
Heating Forced Air
Cooling Multi Units
Flooring Hardwood
Equipment Built-In Microwave, Cooktop - Down Draft, Disposal, Dryer - Front Loading, Energy Efficient Appliances, ENERGY STAR Dishwasher, ENERGY STAR Clothes Washer, ENERGY STAR Refrigerator, ENERGY STAR Freezer, Oven - Double, Oven/Range - Electric, Washer - Front Loading
Furnishings No
Window Features Double Hung,Energy Efficient,Bay/Bow
Appliance Built-In Microwave, Cooktop - Down Draft, Disposal, Dryer - Front Loading, Energy Efficient Appliances, ENERGY STAR Dishwasher, ENERGY STAR Clothes Washer, ENERGY STAR Refrigerator, ENERGY STAR Freezer, Oven - Double, Oven/Range - Electric, Washer - Front Loading
Heat Source Electric
Laundry Main Floor
Exterior
Exterior Feature Patio(s)
Garage Garage - Rear Entry
Garage Spaces 3.0
Utilities Available Sewer Available, Water Available, Cable TV Available, Electric Available
Waterfront N
Water Access N
Roof Type Asphalt
Street Surface Paved
Accessibility 32\"+ wide Doors, Elevator
Porch Patio(s)
Road Frontage City/County
Parking Type Attached Garage, On Street, Driveway
Attached Garage 2
Total Parking Spaces 3
Garage Y
Building
Lot Description Landscaping, No Thru Street
Story 4
Foundation Slab
Sewer Public Sewer
Water Public
Architectural Style Contemporary
Level or Stories 4
Additional Building Above Grade, Below Grade
Structure Type 9'+ Ceilings
New Construction Y
Schools
School District Montgomery County Public Schools
Others
Pets Allowed Y
HOA Fee Include Snow Removal,Trash,Lawn Maintenance,Road Maintenance,Management,Common Area Maintenance
Senior Community No
Tax ID 160403848977
Ownership Fee Simple
SqFt Source Assessor
Security Features Carbon Monoxide Detector(s),Sprinkler System - Indoor,Smoke Detector,Main Entrance Lock,Exterior Cameras
Horse Property N
Special Listing Condition Standard
Pets Description No Pet Restrictions
Read Less
Want to know what your home might be worth? Contact us for a FREE valuation!

Our team is ready to help you sell your home for the highest possible price ASAP

Bought with Miriam Livnat • Architecture Realty






