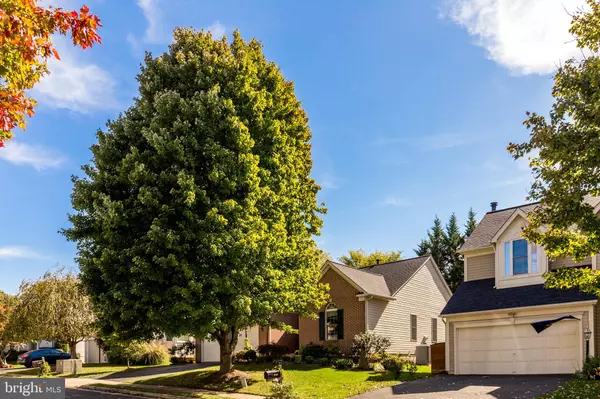$582,500
$579,900
0.4%For more information regarding the value of a property, please contact us for a free consultation.
46855 WILLOWOOD PL Sterling, VA 20165
3 Beds
3 Baths
2,679 SqFt
Key Details
Sold Price $582,500
Property Type Single Family Home
Sub Type Detached
Listing Status Sold
Purchase Type For Sale
Square Footage 2,679 sqft
Price per Sqft $217
Subdivision Potomac Lakes
MLS Listing ID VALO424208
Sold Date 11/20/20
Style Ranch/Rambler
Bedrooms 3
Full Baths 3
HOA Fees $76/mo
HOA Y/N Y
Abv Grd Liv Area 1,504
Originating Board BRIGHT
Year Built 1995
Annual Tax Amount $5,612
Tax Year 2020
Lot Size 5,663 Sqft
Acres 0.13
Property Description
This adorable ranch style model in Potomac Lakes offers one level living with open floor plan and full finished basement with full bath. Huge unfinished storage area as well. Fresh paint and carpet. Brand new deck. Stainless newer appliances in kitchen with granite countertops and breakfast nook. Lovely master suite with walk-in closet, soaker tub, shower stall, and double vanity. New fencing in 2020. New roof in 2019. New hot water heater 2018. You will love the peaceful and quiet location of this beautiful home in the sought-after community of Cascades. Conveniently located near Algonkian Regional Park & Golf Course, shopping, community amenities, and pools. Ready for market Halloween weekend! Be the first in..this one won't last!
Location
State VA
County Loudoun
Zoning 18
Rooms
Basement Full
Main Level Bedrooms 3
Interior
Interior Features Breakfast Area, Carpet, Combination Dining/Living, Dining Area, Crown Moldings, Entry Level Bedroom, Family Room Off Kitchen, Floor Plan - Open, Kitchen - Eat-In, Walk-in Closet(s), Wood Floors
Hot Water Natural Gas
Heating Forced Air
Cooling Central A/C, Heat Pump(s)
Equipment Dishwasher, Dryer, Disposal, Oven/Range - Gas, Refrigerator, Stainless Steel Appliances, Washer
Fireplace N
Appliance Dishwasher, Dryer, Disposal, Oven/Range - Gas, Refrigerator, Stainless Steel Appliances, Washer
Heat Source Natural Gas
Exterior
Parking Features Garage - Front Entry, Inside Access
Garage Spaces 2.0
Water Access N
Roof Type Asphalt
Accessibility None
Attached Garage 2
Total Parking Spaces 2
Garage Y
Building
Story 2
Sewer Public Sewer
Water Public
Architectural Style Ranch/Rambler
Level or Stories 2
Additional Building Above Grade, Below Grade
New Construction N
Schools
Elementary Schools Horizon
Middle Schools River Bend
High Schools Potomac Falls
School District Loudoun County Public Schools
Others
HOA Fee Include Pool(s),Snow Removal,Trash
Senior Community No
Tax ID 011272873000
Ownership Fee Simple
SqFt Source Assessor
Horse Property N
Special Listing Condition Standard
Read Less
Want to know what your home might be worth? Contact us for a FREE valuation!

Our team is ready to help you sell your home for the highest possible price ASAP

Bought with Kathleen Covey • Long & Foster Real Estate, Inc.





