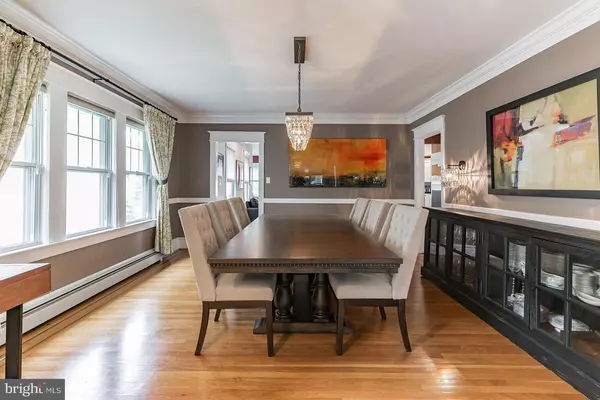$935,000
$950,000
1.6%For more information regarding the value of a property, please contact us for a free consultation.
133 HOPKINS AVE Haddonfield, NJ 08033
5 Beds
6 Baths
4,000 SqFt
Key Details
Sold Price $935,000
Property Type Single Family Home
Sub Type Detached
Listing Status Sold
Purchase Type For Sale
Square Footage 4,000 sqft
Price per Sqft $233
Subdivision Estates
MLS Listing ID NJCD420582
Sold Date 07/09/21
Style Colonial
Bedrooms 5
Full Baths 3
Half Baths 3
HOA Y/N N
Abv Grd Liv Area 3,400
Originating Board BRIGHT
Year Built 1928
Annual Tax Amount $21,222
Tax Year 2020
Lot Size 7,250 Sqft
Acres 0.17
Lot Dimensions 50.00 x 145.00
Property Description
Classic Haddonfield with modern conveniences and a block to Historic Downtown! This home is a real fooler, it appears to be a modest size home, and when you walk in, you are WOWED by approximately 4400 square feet of living space. This expanded 5 bedroom Colonial with a second and third level, plus an excavated deep basement provides 4 levels of living space. The finished basement has super high ceilings,huge playroom/media room, oak wet bar, refrigerator, bench seating, plus a walk out to the backyard. A beautiful open kitchen, family room combination surrounded by a wall of windows leads to a designer outdoor kitchen, featuring a custom outdoor pizza oven, built-in grill and outdoor island surrounded by a gorgeous Cambridge Ledgestone paver patio. The indoor kitchen is a chefs dream! Beautiful granite countertops, custom sleek white cabinetry, large center island with a second oven and seating, Viking stainless steel appliances, large pantry and an abundance of storage. The first floor houses a generously sized home office with large custom built-ins and a huge enclosed front porch with noticeably high ceilings, custom wainscoting and classic wood floors with chestnut inlay flowing into the traditional center hall colonial split dining room. The dining room is stunning with pottery barn sconces and a chandelier. The living room offers a lovely gas fireplace, encased with a brick surround and an elegant wood mantel. Beautiful classic features flow through this home, including a stunning chestnut hardwood staircase, classic chestnut doors, glass door knobs and well maintained hardwood floors. On the second floor you will find two spacious bedrooms, a lovely master suite- a HUGE walk-in closet, sitting area, a more than spacious master bath, and beautiful French doors that lead you to your personal balcony. The third floor offers additional large living space with two additional big bedrooms, great closet space, and a full bath. This home goes on and on with beauty, grace, and elegance. This home has great and reliable features like a timberline asphalt dimensional roof and heavy duty Anderson windows throughout. No details were missed when this home was fully renovated in 2016!
Location
State NJ
County Camden
Area Haddonfield Boro (20417)
Zoning RESIDENTIAL
Rooms
Other Rooms Living Room, Dining Room, Primary Bedroom, Bedroom 2, Bedroom 3, Bedroom 4, Bedroom 5, Kitchen, Family Room, Laundry, Other, Office, Utility Room, Media Room, Primary Bathroom, Screened Porch
Basement Fully Finished, Outside Entrance, Walkout Level
Interior
Interior Features Attic, Bar, Breakfast Area, Built-Ins, Carpet, Combination Kitchen/Living, Crown Moldings, Dining Area, Family Room Off Kitchen, Floor Plan - Open, Formal/Separate Dining Room, Kitchen - Gourmet, Kitchen - Island, Pantry, Primary Bath(s), Soaking Tub, Stall Shower, Tub Shower, Upgraded Countertops, Walk-in Closet(s), Wet/Dry Bar, Window Treatments, Wood Floors
Hot Water Multi-tank, Natural Gas
Heating Forced Air, Baseboard - Hot Water
Cooling Central A/C, Zoned
Fireplaces Number 1
Fireplaces Type Gas/Propane
Equipment Built-In Microwave, Dishwasher, Dryer, Extra Refrigerator/Freezer, Microwave, Oven - Double, Oven/Range - Gas, Refrigerator, Stainless Steel Appliances, Stove, Washer, Water Heater
Fireplace Y
Appliance Built-In Microwave, Dishwasher, Dryer, Extra Refrigerator/Freezer, Microwave, Oven - Double, Oven/Range - Gas, Refrigerator, Stainless Steel Appliances, Stove, Washer, Water Heater
Heat Source Natural Gas
Laundry Upper Floor
Exterior
Parking Features Garage - Front Entry, Oversized
Garage Spaces 2.0
Water Access N
Accessibility None
Total Parking Spaces 2
Garage Y
Building
Story 3
Sewer Public Sewer
Water Public
Architectural Style Colonial
Level or Stories 3
Additional Building Above Grade, Below Grade
New Construction N
Schools
Elementary Schools J Fithian Tatem
Middle Schools Haddonfield
High Schools Haddonfield Memorial
School District Haddonfield Borough Public Schools
Others
Senior Community No
Tax ID 17-00011 01-00006 01
Ownership Fee Simple
SqFt Source Assessor
Acceptable Financing Cash, Conventional
Listing Terms Cash, Conventional
Financing Cash,Conventional
Special Listing Condition Standard
Read Less
Want to know what your home might be worth? Contact us for a FREE valuation!

Our team is ready to help you sell your home for the highest possible price ASAP

Bought with Gary R Vermaat • Lenny Vermaat & Leonard Inc. Realtors Inc





