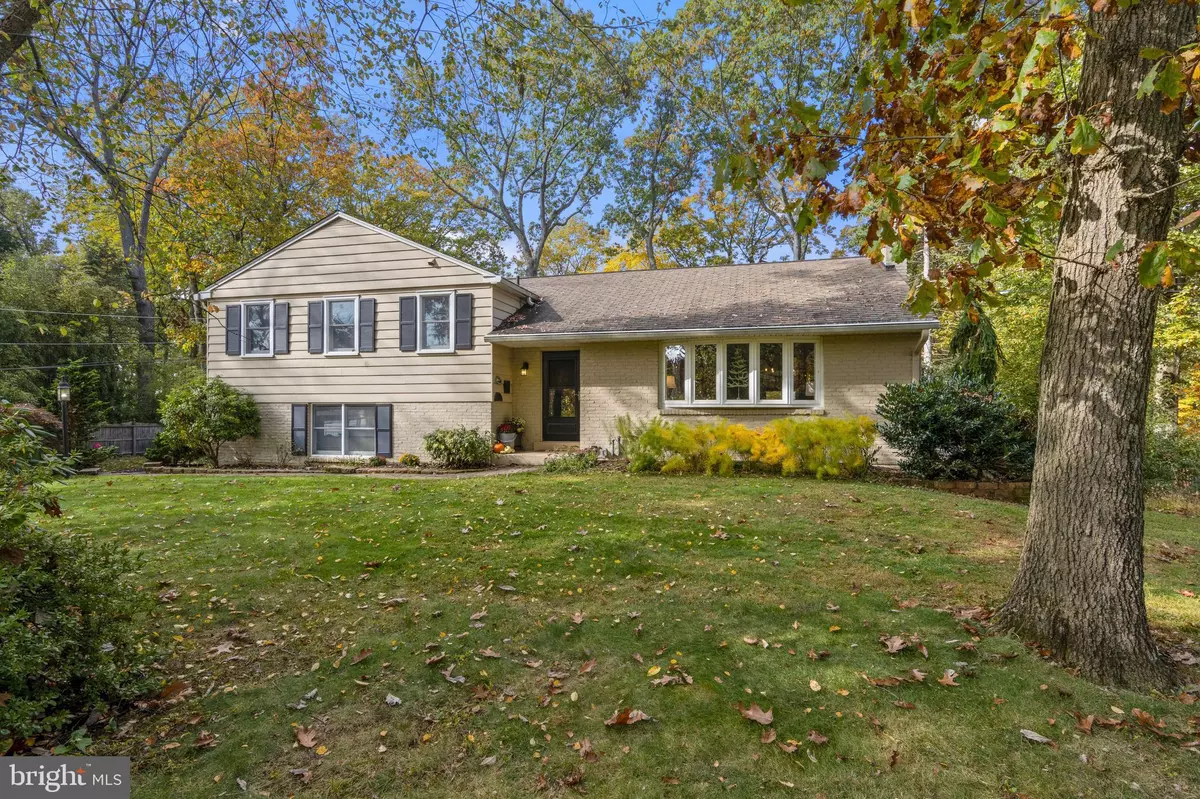$645,000
$625,000
3.2%For more information regarding the value of a property, please contact us for a free consultation.
239 RADCLIFFE RD Wayne, PA 19087
3 Beds
3 Baths
2,020 SqFt
Key Details
Sold Price $645,000
Property Type Single Family Home
Sub Type Detached
Listing Status Sold
Purchase Type For Sale
Square Footage 2,020 sqft
Price per Sqft $319
Subdivision None Available
MLS Listing ID PACT513906
Sold Date 12/03/20
Style Split Level
Bedrooms 3
Full Baths 2
Half Baths 1
HOA Y/N N
Abv Grd Liv Area 1,636
Originating Board BRIGHT
Year Built 1959
Annual Tax Amount $6,504
Tax Year 2020
Lot Size 0.421 Acres
Acres 0.42
Lot Dimensions 0.00 x 0.00
Property Description
This lovely, updated multi-level, 2020 sq foot home nestled on a quiet, tree-lined cul-de-sac offering peaceful privacy is ready for new owners to enjoy its spacious interior spaces providing plenty of room to spread out for recreation, work or schooling from home. The vaulted-ceiling entry leads to the bright and cheery living room w/fireplace and dining room w/two built-in cabinets both with HW floors. The recently renovated Kitchen includes a large island w/seating and pendant lights, quartz counters, subway tile backsplash, wood cabinets, stainless appliances and tile floor. A French door leads to the wonderful step-down tiled Sun Room infused with light by the skylight and three walls of sliding glass doors which lead to the large backyard deck and fenced yard. Additional features include a lower level FR with neutrally painted paneled walls, two outside entrances and PR and several steps down to another finished area for even more livable space! On this lower level there is also a separate storage room and the laundry. All three BR's have HW floors, both the master and hall baths have been updated with new vanity tops and faucets, there's plenty of storage in the roomy walk-up attic, the oil furnace was replaced in 2010, A/C in 2008, oil tank in 2014, whole house generator in 2014 and exterior paint in 2016, two chimney liners, cap & chimney pointing in 2017, electric heat & A/C added to Sun Room in 2016, and the garage door was just replaced in 2020. With its super convenient location close to schools in the well-regarded T/E district, shopping at the KofP Towne Center and Mall as well as the charming town of Wayne with its restaurants, shopping and train makes this home well worth a visit!
Location
State PA
County Chester
Area Tredyffrin Twp (10343)
Zoning R2
Rooms
Other Rooms Living Room, Dining Room, Primary Bedroom, Bedroom 2, Bedroom 3, Kitchen, Family Room, Basement, Sun/Florida Room, Bathroom 1, Bathroom 2
Basement Partially Finished
Interior
Interior Features Attic, Built-Ins, Ceiling Fan(s), Kitchen - Island, Recessed Lighting, Skylight(s), Wood Floors
Hot Water Oil
Heating Hot Water
Cooling Central A/C
Flooring Hardwood, Tile/Brick
Fireplaces Number 1
Equipment Built-In Microwave, Dishwasher, Disposal, Oven - Double, Oven/Range - Gas, Refrigerator, Stainless Steel Appliances
Fireplace Y
Window Features Skylights,Sliding
Appliance Built-In Microwave, Dishwasher, Disposal, Oven - Double, Oven/Range - Gas, Refrigerator, Stainless Steel Appliances
Heat Source Oil
Laundry Basement
Exterior
Garage Garage - Side Entry, Inside Access
Garage Spaces 5.0
Fence Partially
Waterfront N
Water Access N
Roof Type Asphalt
Accessibility None
Parking Type Attached Garage, Driveway
Attached Garage 2
Total Parking Spaces 5
Garage Y
Building
Lot Description Cul-de-sac, Level
Story 1.5
Sewer Public Sewer
Water Public
Architectural Style Split Level
Level or Stories 1.5
Additional Building Above Grade, Below Grade
New Construction N
Schools
Elementary Schools New Eagle
Middle Schools Valley Forge
High Schools Conestoga
School District Tredyffrin-Easttown
Others
Pets Allowed Y
Senior Community No
Tax ID 43-06N-0022.1400
Ownership Fee Simple
SqFt Source Assessor
Acceptable Financing Cash, Conventional, FHA, VA
Listing Terms Cash, Conventional, FHA, VA
Financing Cash,Conventional,FHA,VA
Special Listing Condition Standard
Pets Description No Pet Restrictions
Read Less
Want to know what your home might be worth? Contact us for a FREE valuation!

Our team is ready to help you sell your home for the highest possible price ASAP

Bought with Anne M Townes • Compass RE






