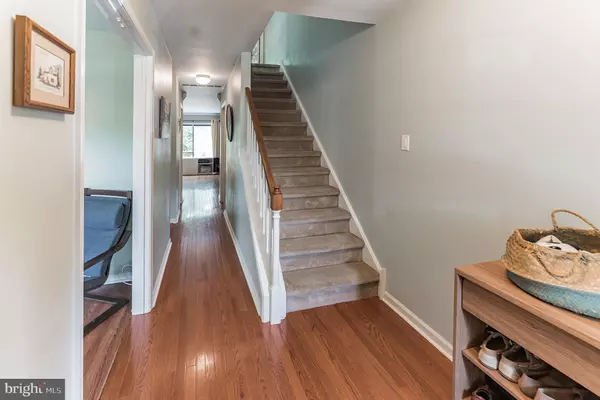$385,000
$385,000
For more information regarding the value of a property, please contact us for a free consultation.
76 IROQUOIS CT Chesterbrook, PA 19087
3 Beds
3 Baths
1,962 SqFt
Key Details
Sold Price $385,000
Property Type Townhouse
Sub Type Interior Row/Townhouse
Listing Status Sold
Purchase Type For Sale
Square Footage 1,962 sqft
Price per Sqft $196
Subdivision Sullivans Bridge
MLS Listing ID PACT2009948
Sold Date 12/10/21
Style Traditional
Bedrooms 3
Full Baths 2
Half Baths 1
HOA Fees $240/mo
HOA Y/N Y
Abv Grd Liv Area 1,962
Originating Board BRIGHT
Year Built 1986
Annual Tax Amount $4,525
Tax Year 2021
Lot Size 2,143 Sqft
Acres 0.05
Lot Dimensions 0.00 x 0.00
Property Description
Welcome to 76 Iroquois Court --a wonderful 3 bedroom/2.5 bath town home in the Sullivan's Bridge section of Chesterbrook. First floor features hardwood flooring in foyer, living room and dining room; a living room with fireplace and large bay window. Kitchen has been updated with white cabinets, granite counters, stainless steel appliances and glass back splash. Kitchen opens to the dining room and family room, each with their own sliding doors to access the large back deck, perfect for grilling and enjoying the outdoor space. Second floor offers two large bedrooms. Master bedroom has a private bathroom and large walk in closet. Second floor also features an additional bedroom with ample closet space, a full bathroom, linen closet and laundry room. You will love the convenience of second floor laundry. Third floor is the third large bedroom, with sky lights, closet and a nook that can be converted to a variety of uses, more closet space, library, reading area. Basement is perfect for storage and is already framed to be finished. Large enough to offer an additional level of living space and still have plenty of storage. Walk out basement also allows you to access another level of outdoor space. Conveniently located to major roadways, shopping areas galore, all of the parks and trails this area has to offer, in the top ranked Tredyffrin Easttown School District. Come make this house your new home!
Location
State PA
County Chester
Area Tredyffrin Twp (10343)
Zoning RESIDENTIAL
Rooms
Basement Full
Interior
Interior Features Ceiling Fan(s), Combination Dining/Living, Wood Floors
Hot Water Electric
Heating Heat Pump(s)
Cooling Central A/C
Flooring Carpet, Ceramic Tile, Hardwood
Fireplaces Number 1
Fireplaces Type Wood
Fireplace Y
Heat Source Electric
Laundry Upper Floor
Exterior
Parking On Site 2
Water Access N
Roof Type Architectural Shingle
Accessibility None
Garage N
Building
Story 3
Foundation Concrete Perimeter
Sewer Public Sewer
Water Public
Architectural Style Traditional
Level or Stories 3
Additional Building Above Grade, Below Grade
New Construction N
Schools
Elementary Schools Valley Forge
Middle Schools Valley Forge
High Schools Conestoga
School District Tredyffrin-Easttown
Others
HOA Fee Include Common Area Maintenance,Snow Removal,Trash
Senior Community No
Tax ID 43-05F-0241
Ownership Fee Simple
SqFt Source Assessor
Acceptable Financing Cash, Conventional, FHA, VA
Listing Terms Cash, Conventional, FHA, VA
Financing Cash,Conventional,FHA,VA
Special Listing Condition Standard
Read Less
Want to know what your home might be worth? Contact us for a FREE valuation!

Our team is ready to help you sell your home for the highest possible price ASAP

Bought with Heidi A Kulp-Heckler • Redfin Corporation





