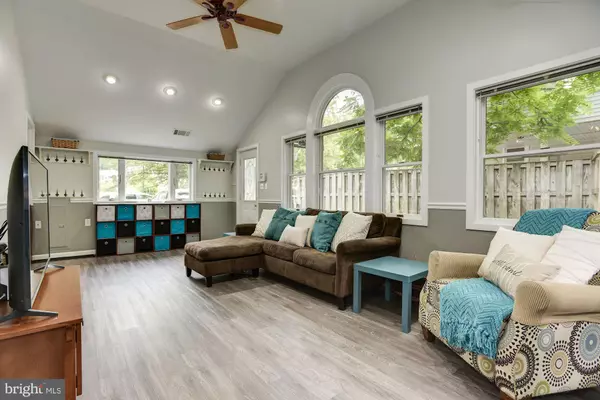$445,000
$400,000
11.3%For more information regarding the value of a property, please contact us for a free consultation.
12105 JUDSON RD Silver Spring, MD 20902
3 Beds
2 Baths
1,543 SqFt
Key Details
Sold Price $445,000
Property Type Single Family Home
Sub Type Detached
Listing Status Sold
Purchase Type For Sale
Square Footage 1,543 sqft
Price per Sqft $288
Subdivision Weismans
MLS Listing ID MDMC2015490
Sold Date 10/29/21
Style Ranch/Rambler
Bedrooms 3
Full Baths 2
HOA Y/N N
Abv Grd Liv Area 1,543
Originating Board BRIGHT
Year Built 1951
Annual Tax Amount $3,997
Tax Year 2021
Lot Size 6,957 Sqft
Acres 0.16
Property Description
Stunning rancher style home offering countless quality updates, a neutral color palette, and a bright and airy open floor plan! Spacious living room hosts high cathedral ceiling, gorgeous Palladian window overlooking the lush landscaping, chair railing, and vinyl flooring. Prepare your favorite meals in the kitchen embellished with crown molding, and ample cabinetry. Situated off the kitchen, the formal dining room provides the perfect space for hosting formal or casual meals for family and friends. Relax and unwind in the primary bedroom adorned with a walk-in closet, and updated en-suite bath with a dual vanity. Two additional bedrooms with refinished hardwood flooring, another updated bath, and laundry room conclude the interior of this lovely home. Enjoy the outdoors on the expansive deck overlooking the tranquil lush landscaping, secure storage, and fully fenced yard. Simply perfect! A commuter's dream...less than a mile from the Glenmont Metro Station and convenient to I-495, I-270, and MD-200 provide easy access to Washington DC, Gaithersburg, Bethesda, Columbia, and more for a vast variety of shopping, dining, and entertainment options! Outdoor recreation awaits you at Wheaton Regional Park, Rock Creek Regional Park and Crabbs Branch Stream Valley Park. Updates: All bathrooms, fresh paint, vinyl flooring, rain garden refresh, new doors, fresh landscaping, new oven. Seller requesting 60 day rent back.
Location
State MD
County Montgomery
Zoning R60
Rooms
Other Rooms Living Room, Dining Room, Primary Bedroom, Bedroom 2, Bedroom 3, Kitchen, Family Room
Main Level Bedrooms 3
Interior
Interior Features Ceiling Fan(s), Chair Railings, Combination Dining/Living, Combination Kitchen/Dining, Combination Kitchen/Living, Crown Moldings, Dining Area, Entry Level Bedroom, Floor Plan - Open, Kitchen - Country, Kitchen - Eat-In, Kitchen - Table Space, Primary Bath(s), Recessed Lighting, Walk-in Closet(s), Wood Floors, Floor Plan - Traditional
Hot Water Natural Gas
Heating Forced Air, Programmable Thermostat
Cooling Central A/C, Programmable Thermostat, Ceiling Fan(s)
Flooring Hardwood, Vinyl, Ceramic Tile
Equipment Dishwasher, Disposal, Oven/Range - Gas, Range Hood, Dryer, Washer, Exhaust Fan, Refrigerator, Icemaker, Stove
Fireplace N
Window Features Bay/Bow,Double Pane,Screens,Palladian
Appliance Dishwasher, Disposal, Oven/Range - Gas, Range Hood, Dryer, Washer, Exhaust Fan, Refrigerator, Icemaker, Stove
Heat Source Natural Gas
Laundry Main Floor, Has Laundry
Exterior
Exterior Feature Deck(s)
Garage Spaces 2.0
Fence Fully, Wood
Water Access N
View Garden/Lawn, Trees/Woods
Roof Type Shingle,Composite
Accessibility Other
Porch Deck(s)
Total Parking Spaces 2
Garage N
Building
Lot Description Landscaping, Trees/Wooded
Story 1
Foundation Crawl Space
Sewer Public Sewer
Water Public
Architectural Style Ranch/Rambler
Level or Stories 1
Additional Building Above Grade, Below Grade
Structure Type Dry Wall
New Construction N
Schools
Elementary Schools Arcola
Middle Schools Odessa Shannon
High Schools Northwood
School District Montgomery County Public Schools
Others
Senior Community No
Tax ID 161301266923
Ownership Fee Simple
SqFt Source Assessor
Security Features Main Entrance Lock,Smoke Detector,Electric Alarm
Special Listing Condition Standard
Read Less
Want to know what your home might be worth? Contact us for a FREE valuation!

Our team is ready to help you sell your home for the highest possible price ASAP

Bought with mary schroth • Keller Williams Realty Centre






