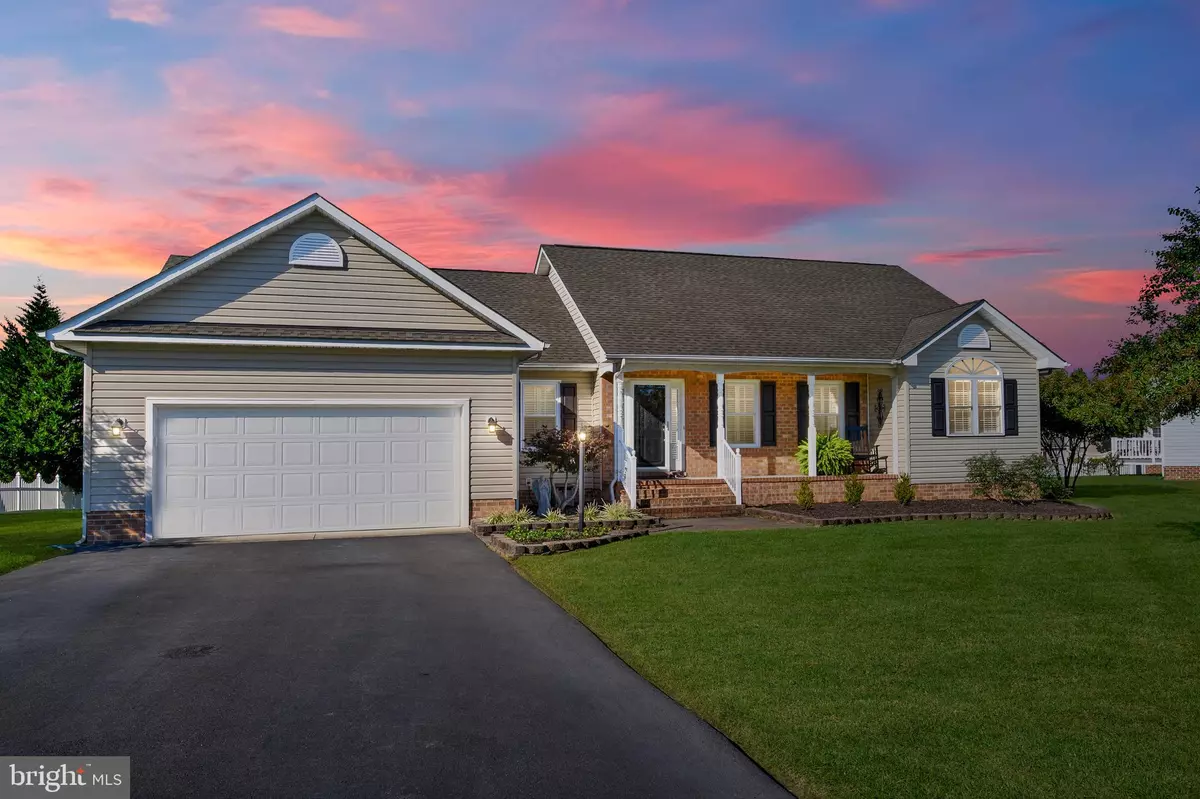$285,000
$285,000
For more information regarding the value of a property, please contact us for a free consultation.
240 ROPER DR Bowling Green, VA 22427
3 Beds
2 Baths
1,730 SqFt
Key Details
Sold Price $285,000
Property Type Single Family Home
Sub Type Detached
Listing Status Sold
Purchase Type For Sale
Square Footage 1,730 sqft
Price per Sqft $164
Subdivision Bowling Green Meadows
MLS Listing ID VACV122996
Sold Date 12/10/20
Style Ranch/Rambler
Bedrooms 3
Full Baths 2
HOA Fees $21/ann
HOA Y/N Y
Abv Grd Liv Area 1,730
Originating Board BRIGHT
Year Built 2006
Annual Tax Amount $2,089
Tax Year 2020
Lot Size 0.287 Acres
Acres 0.29
Property Description
WOW! This stunning one level home is in the sought after Bowling Green Meadows Subdivision and is move-in ready. Recently updated it includes new carpeting and enhanced vinyl plank flooring (waterproof and soundproof) throughout. All windows and exterior doors are adorned with custom made plantation wood shutters and headers. Interior has been painted with a "Historical" color palette to match any decor. The oversized garage (man cave) has an 11 foot ceiling making it perfect for storage and tinkering. The kitchen has custom cabinets and island with granite counter tops, farmhouse sink, recessed lighting and a large pantry with plenty of storage. The spacious master bedroom and ensuite boast a 15' x 9' walk-in closet with custom built-in cabinets, shelves and drawers. The laundry room includes custom cabinets and countertops for additional storage. The Weathermatic sprinkler system makes maintaining the immaculate yard stress-free. To keep your family safe is an ADT security system with satalite backup, motion detector and shatterproof glass monitor. It's hard to list all the features of this beautiful home. So schedule a tour today. Don't miss out!
Location
State VA
County Caroline
Zoning R1
Rooms
Other Rooms Living Room, Primary Bedroom, Bedroom 2, Kitchen, Bedroom 1, Laundry, Bathroom 1, Primary Bathroom
Main Level Bedrooms 3
Interior
Interior Features Carpet, Ceiling Fan(s), Combination Kitchen/Dining, Floor Plan - Open, Kitchen - Island, Pantry, Primary Bath(s), Recessed Lighting, Sprinkler System, Stall Shower, Upgraded Countertops, Walk-in Closet(s), Window Treatments, Crown Moldings, Entry Level Bedroom, Family Room Off Kitchen, Kitchen - Table Space, Wood Floors
Hot Water Electric
Heating Heat Pump(s)
Cooling Heat Pump(s), Central A/C
Flooring Hardwood, Carpet
Equipment Built-In Microwave, Dishwasher, Disposal, Dryer - Front Loading, Oven/Range - Electric, Refrigerator, Washer, Water Heater
Appliance Built-In Microwave, Dishwasher, Disposal, Dryer - Front Loading, Oven/Range - Electric, Refrigerator, Washer, Water Heater
Heat Source Electric
Exterior
Exterior Feature Porch(es), Patio(s)
Parking Features Garage - Front Entry, Garage Door Opener, Oversized, Inside Access
Garage Spaces 6.0
Utilities Available Phone Connected, Cable TV Available
Water Access N
Roof Type Architectural Shingle
Accessibility None
Porch Porch(es), Patio(s)
Attached Garage 2
Total Parking Spaces 6
Garage Y
Building
Story 1
Sewer Public Sewer
Water Public
Architectural Style Ranch/Rambler
Level or Stories 1
Additional Building Above Grade, Below Grade
Structure Type Dry Wall,Vaulted Ceilings
New Construction N
Schools
Elementary Schools Bowling Green
Middle Schools Caroline
High Schools Caroline
School District Caroline County Public Schools
Others
Senior Community No
Tax ID 43A5-1-49
Ownership Fee Simple
SqFt Source Assessor
Special Listing Condition Standard
Read Less
Want to know what your home might be worth? Contact us for a FREE valuation!

Our team is ready to help you sell your home for the highest possible price ASAP

Bought with David L Brewer • Berkshire Hathaway HomeServices PenFed Realty





