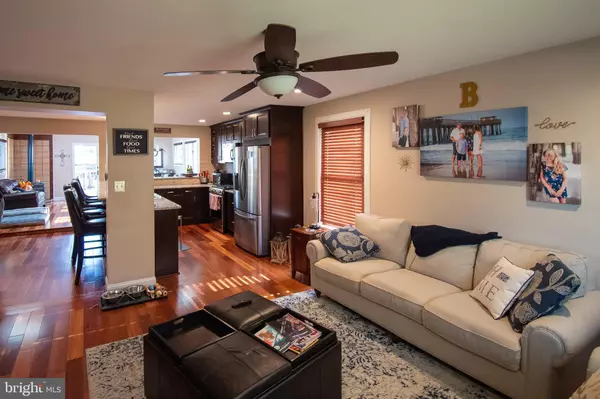$447,000
$450,000
0.7%For more information regarding the value of a property, please contact us for a free consultation.
575 AVON RD King Of Prussia, PA 19406
4 Beds
3 Baths
3,158 SqFt
Key Details
Sold Price $447,000
Property Type Single Family Home
Sub Type Detached
Listing Status Sold
Purchase Type For Sale
Square Footage 3,158 sqft
Price per Sqft $141
Subdivision Lowell Hills
MLS Listing ID PAMC676258
Sold Date 02/12/21
Style Colonial
Bedrooms 4
Full Baths 2
Half Baths 1
HOA Y/N N
Abv Grd Liv Area 2,458
Originating Board BRIGHT
Year Built 1957
Annual Tax Amount $4,525
Tax Year 2021
Lot Size 0.304 Acres
Acres 0.3
Lot Dimensions 70.00 x 0.00
Property Description
Immaculate! Well maintained 4-bedroom 2.5 bath home in sought after Upper Merion Township. Completely renovated kitchen with open floor plan, granite countertops, tile backsplash, stainless steel appliances and hardwood floors throughout the main level. The eat in kitchen leads to the bright sunlit dining room, which has another wood burning fireplace. There are 3 generous sized bedrooms with hardwood floors and a full bathroom on the second floor. Going to the 3rd floor is the Master bedroom with bathroom and a large walk in closet. From the master you have a walk-up attic for plenty of storage. Full finished walk out basement offers a wood burning fireplace, powder room, and laundry area with a separate walkout to the side yard. The picturesque back yard completes this gorgeous home. Imagine walking over your own quaint wooden bridge, while the tranquil flow of the small stream runs peacefully through the property. The built in slate firepit provides the perfect setting for entertaining family and friends during the cool summer and fall nights. This backyard is the epitome of northeast living. Just minutes from the PA Turnpike, Routes 76, 202, 422, 476, the KOP Mall, Valley Forge National Park, Norview Farms, Petrucci's, and within a mile to the park, police station, and library.
Location
State PA
County Montgomery
Area Upper Merion Twp (10658)
Zoning R-2
Rooms
Other Rooms Dining Room, Bedroom 2, Bedroom 3, Bedroom 4, Kitchen, Family Room, Basement, Bedroom 1, Laundry, Storage Room, Bathroom 1, Bathroom 2, Half Bath
Basement Full
Interior
Interior Features Attic, Built-Ins, Cedar Closet(s), Ceiling Fan(s), Breakfast Area, Chair Railings, Crown Moldings, Dining Area, Family Room Off Kitchen, Kitchen - Eat-In, Kitchen - Island, Recessed Lighting, Skylight(s), Primary Bath(s), Soaking Tub, Tub Shower, Upgraded Countertops, Walk-in Closet(s), Wet/Dry Bar, Wood Floors, Wine Storage, Stove - Wood
Hot Water Natural Gas
Heating Forced Air
Cooling Central A/C
Flooring Carpet, Ceramic Tile, Hardwood, Laminated, Partially Carpeted
Fireplaces Number 2
Fireplaces Type Free Standing, Wood, Flue for Stove
Equipment Built-In Microwave, Built-In Range, Dishwasher, Disposal, Dryer - Gas, Dryer - Front Loading, Exhaust Fan, Microwave, Oven/Range - Gas, Refrigerator, Stainless Steel Appliances, Washer - Front Loading, Water Heater
Furnishings No
Fireplace Y
Window Features Replacement,Skylights,Sliding,Wood Frame,Low-E,Energy Efficient,Bay/Bow
Appliance Built-In Microwave, Built-In Range, Dishwasher, Disposal, Dryer - Gas, Dryer - Front Loading, Exhaust Fan, Microwave, Oven/Range - Gas, Refrigerator, Stainless Steel Appliances, Washer - Front Loading, Water Heater
Heat Source Natural Gas
Laundry Basement, Has Laundry
Exterior
Exterior Feature Patio(s), Deck(s)
Garage Spaces 3.0
Fence Chain Link
Utilities Available Phone
Waterfront N
Water Access N
Roof Type Shingle
Street Surface Paved
Accessibility None
Porch Patio(s), Deck(s)
Road Frontage Boro/Township
Parking Type Driveway, On Street
Total Parking Spaces 3
Garage N
Building
Lot Description Cul-de-sac, Front Yard, Landscaping, Rear Yard, SideYard(s)
Story 3.5
Sewer Public Sewer
Water Public
Architectural Style Colonial
Level or Stories 3.5
Additional Building Above Grade, Below Grade
Structure Type Dry Wall
New Construction N
Schools
Elementary Schools Candlebrook
Middle Schools Upper Merion
High Schools Upper Merion Area
School District Upper Merion Area
Others
Pets Allowed Y
Senior Community No
Tax ID 58-00-00769-001
Ownership Fee Simple
SqFt Source Assessor
Security Features Security System,Smoke Detector
Acceptable Financing FHA, Conventional, Cash, FHA 203(b), FHA 203(k), VA
Horse Property N
Listing Terms FHA, Conventional, Cash, FHA 203(b), FHA 203(k), VA
Financing FHA,Conventional,Cash,FHA 203(b),FHA 203(k),VA
Special Listing Condition Standard
Pets Description No Pet Restrictions
Read Less
Want to know what your home might be worth? Contact us for a FREE valuation!

Our team is ready to help you sell your home for the highest possible price ASAP

Bought with Richard Hansell • Keller Williams Realty Devon-Wayne






