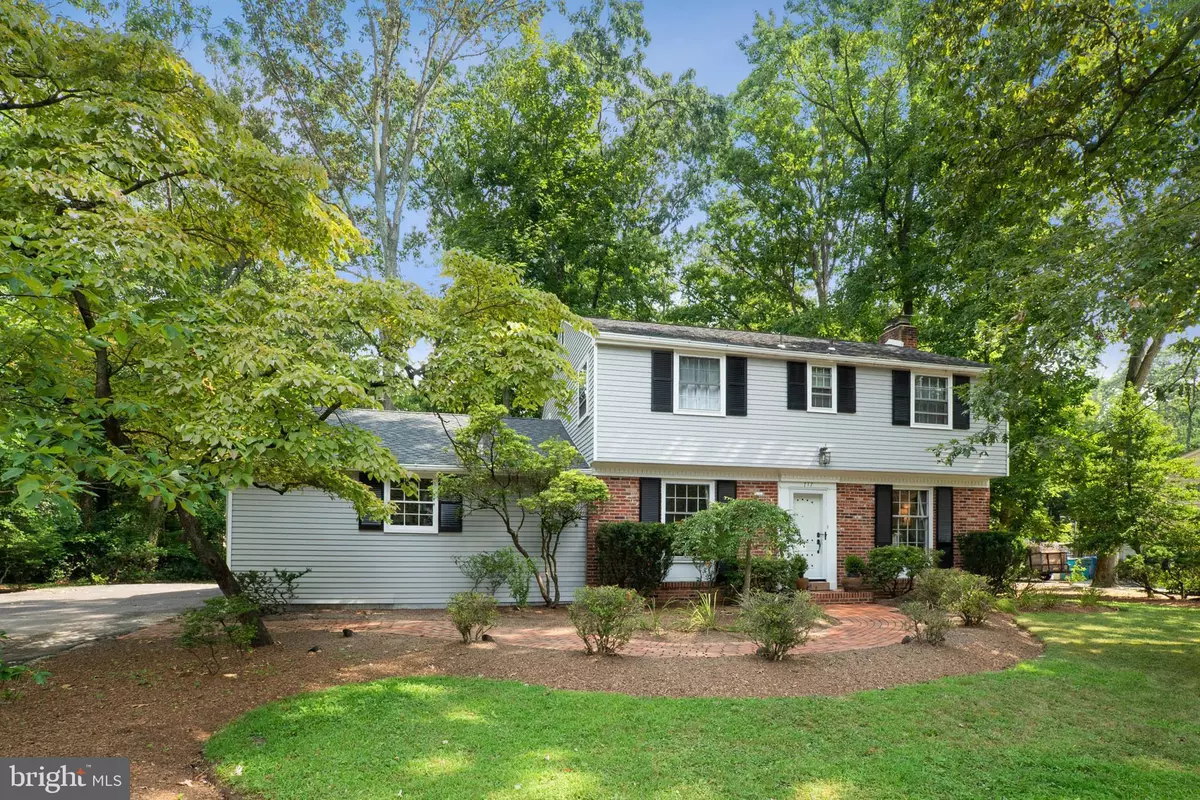$269,900
$269,900
For more information regarding the value of a property, please contact us for a free consultation.
717 KRESSON RD Cherry Hill, NJ 08003
4 Beds
3 Baths
1,632 SqFt
Key Details
Sold Price $269,900
Property Type Single Family Home
Sub Type Detached
Listing Status Sold
Purchase Type For Sale
Square Footage 1,632 sqft
Price per Sqft $165
Subdivision None Available
MLS Listing ID NJCD373348
Sold Date 03/16/20
Style Colonial
Bedrooms 4
Full Baths 2
Half Baths 1
HOA Y/N N
Abv Grd Liv Area 1,632
Originating Board BRIGHT
Year Built 1962
Annual Tax Amount $9,029
Tax Year 2019
Lot Size 0.495 Acres
Acres 0.49
Lot Dimensions 162.00 x 133.00
Property Description
Do not miss this charming and immaculately maintained colonial located in desirable Cherry Hill! This 4 bedroom, 2.5 bathroom home features many tasteful updates throughout and includes hardwood flooring, extensive millwork adding much character, large spacious kitchen perfect for entertaining and a sun room overlooking your private wooded rear yard! Enter inside the foyer and you will instantly recognize the care this home has received and its turn key status. To the left of the foyer is the formal dining room with large front facing window, flooding the room with natural light and a modern fixture with an updated feel. The adjacent living room includes a beautiful white mantle fireplace, coffered ceiling and two walls of windows giving the room abundant light. The kitchen features plentiful white cabinetry, exposed wood beam ceilings, recessed lighting, chair rail and wainscotting, tile backsplash and flooring making for an excellent space for entertaining. The main level includes an updated powder room with ornate fixtures and millwork, providing a luxurious setting and a nicely sized sun room with double glass french doors, brick pavers, and crown molding providing an excellent respite to enjoy the scenic rear yard while providing additional living space. Upstairs the master bedroom provides plentiful space for a King Size bed and includes a nicely sized closet and an updated ensuite bathroom with millwork throughout and premium fixtures. The second level includes three additional nicely sized bedrooms and an updated full hall bathroom with custom cabinetry, large vanity and millwork. Outside the rear yard features a paver patio that extends the length of the house and the well maintained mature landscaping offers ample privacy and shade for enjoying the outdoors. This home is conveniently located just minutes to Rt. 70 for shopping, Rt. 295 and the NJ Turnpike and charming Haddonfield and the PATCO for convenient access to Center City! You do not want to miss this turn key home. Schedule an appointment today!
Location
State NJ
County Camden
Area Cherry Hill Twp (20409)
Zoning R
Rooms
Other Rooms Living Room, Dining Room, Primary Bedroom, Bedroom 2, Bedroom 3, Bedroom 4, Kitchen, Sun/Florida Room, Primary Bathroom, Full Bath, Half Bath
Basement Full, Unfinished
Interior
Interior Features Attic/House Fan, Air Filter System, Ceiling Fan(s), Chair Railings, Crown Moldings, Exposed Beams, Recessed Lighting
Hot Water Natural Gas
Heating Baseboard - Electric
Cooling Central A/C
Flooring Ceramic Tile, Concrete, Hardwood, Marble, Partially Carpeted, Tile/Brick
Fireplaces Number 1
Fireplace Y
Heat Source Natural Gas
Laundry Basement
Exterior
Exterior Feature Patio(s)
Parking Features Garage - Side Entry, Garage Door Opener, Inside Access
Garage Spaces 2.0
Water Access N
Roof Type Shingle
Accessibility None
Porch Patio(s)
Attached Garage 2
Total Parking Spaces 2
Garage Y
Building
Lot Description Backs to Trees, Front Yard, Landscaping, Partly Wooded, Rear Yard, SideYard(s), Trees/Wooded
Story 2
Sewer Public Sewer
Water Public
Architectural Style Colonial
Level or Stories 2
Additional Building Above Grade, Below Grade
Structure Type Beamed Ceilings
New Construction N
Schools
School District Cherry Hill Township Public Schools
Others
Senior Community No
Tax ID 09-00411 05-00028
Ownership Fee Simple
SqFt Source Assessor
Security Features Carbon Monoxide Detector(s)
Special Listing Condition Standard
Read Less
Want to know what your home might be worth? Contact us for a FREE valuation!

Our team is ready to help you sell your home for the highest possible price ASAP

Bought with Michael Hoffman • Century 21 Reilly Realtors





