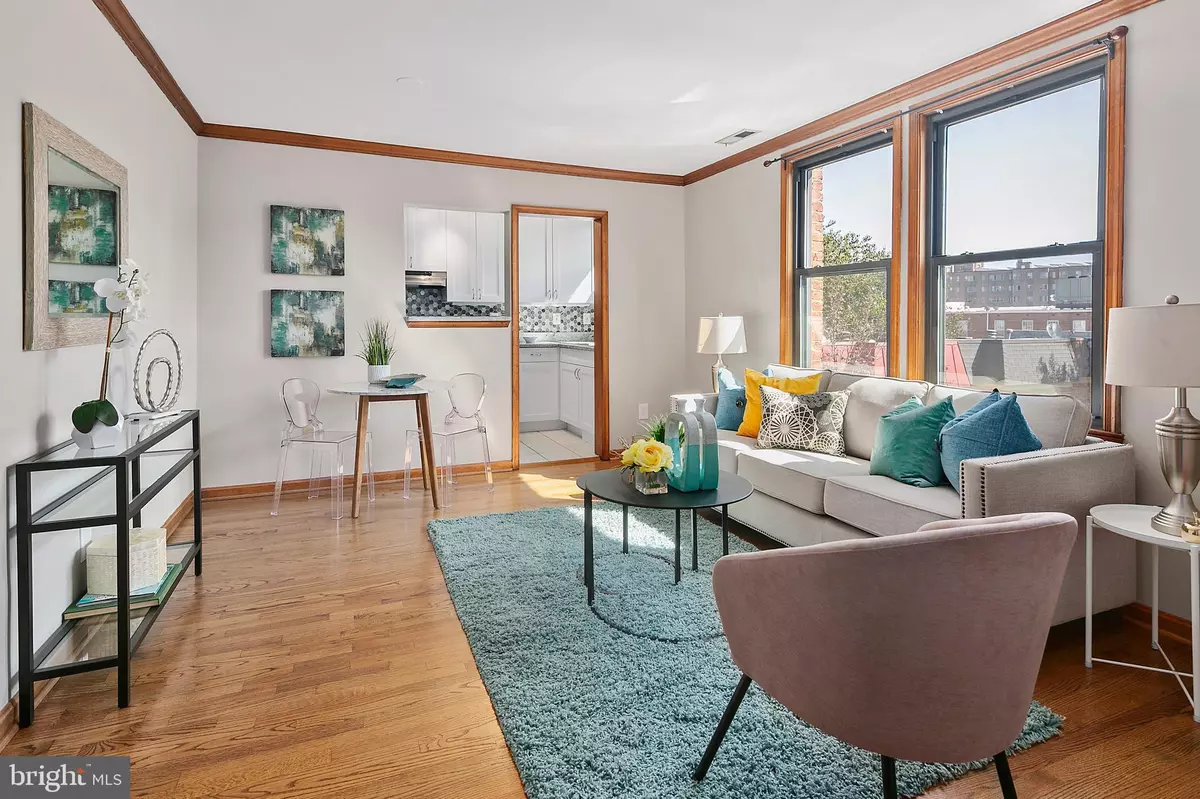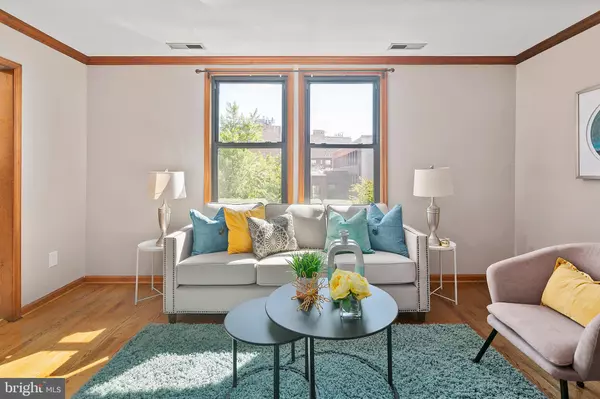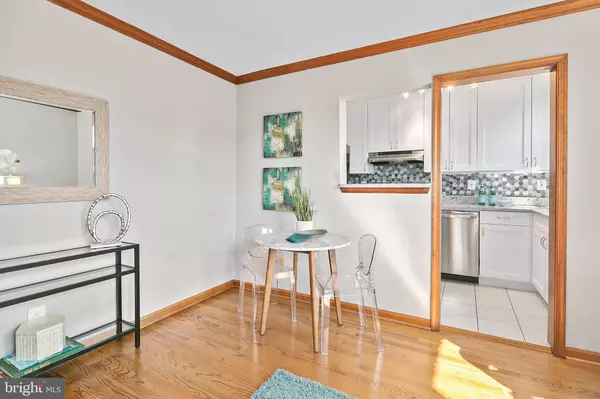$349,900
$349,900
For more information regarding the value of a property, please contact us for a free consultation.
1661 PARK RD NW #305 Washington, DC 20010
1 Bed
1 Bath
550 SqFt
Key Details
Sold Price $349,900
Property Type Condo
Sub Type Condo/Co-op
Listing Status Sold
Purchase Type For Sale
Square Footage 550 sqft
Price per Sqft $636
Subdivision Mount Pleasant
MLS Listing ID DCDC488190
Sold Date 11/10/20
Style Colonial
Bedrooms 1
Full Baths 1
Condo Fees $318/mo
HOA Y/N N
Abv Grd Liv Area 550
Originating Board BRIGHT
Year Built 1925
Annual Tax Amount $2,004
Tax Year 2019
Property Description
Built in 1925, the Lynnbrook Condominium is a pet friendly building with an elevator, bike storage, and a great community. Set in Historic Mount Pleasant, this one bedroom and one bathroom condo is set in the perfect location. This apartment offers all of the original charm with modern updates - original wood trim, newly refinished floors, and crown molding that accent the open floor plan. A spacious bathroom is located in the hall between the bedroom and living room. The bedroom offers a large closet and a washer and dryer for convenience. The condo is well maintained and updated - New kitchen and hot water heater (2017), new AC unit on the roof (2018), new in-unit Washer/Dryer (2019). The closest Metro is only steps away along with various ZipCar locations, Capital Bikeshare stands, and many bus lines. This condo has it all! Close to Rock Creek Park, the National Zoo, Adams Morgan, Columbia Heights, shopping, nightlife, restaurants, METRO, Tivoli Theatre, 3 downtown bus routes. A commuter's dream location! The charming neighborhood filled with shops and restaurants begins at your doorstep. Mt Pleasant St is the local main street with fantastic dining like Mola, Beau Thai, and Ell, an amazing farmer's market, fitness options and grocers. Even more options are a few blocks away in Adams Morgan and Columbia Heights.
Location
State DC
County Washington
Zoning RA2
Rooms
Main Level Bedrooms 1
Interior
Interior Features Breakfast Area, Combination Dining/Living, Crown Moldings, Floor Plan - Open, Kitchen - Gourmet, Tub Shower, Window Treatments, Wood Stove
Hot Water Electric
Heating Forced Air
Cooling Central A/C
Flooring Ceramic Tile, Hardwood
Equipment Dishwasher, Freezer, Oven/Range - Electric, Refrigerator, Stainless Steel Appliances, Washer, Washer/Dryer Stacked
Appliance Dishwasher, Freezer, Oven/Range - Electric, Refrigerator, Stainless Steel Appliances, Washer, Washer/Dryer Stacked
Heat Source Natural Gas
Laundry Dryer In Unit, Washer In Unit
Exterior
Amenities Available None
Water Access N
Accessibility Elevator
Garage N
Building
Story 1
Unit Features Garden 1 - 4 Floors
Sewer Public Sewer
Water Public
Architectural Style Colonial
Level or Stories 1
Additional Building Above Grade, Below Grade
New Construction N
Schools
School District District Of Columbia Public Schools
Others
Pets Allowed Y
HOA Fee Include Water,Sewer
Senior Community No
Tax ID 2609//2017
Ownership Condominium
Security Features Main Entrance Lock,Smoke Detector
Special Listing Condition Standard
Pets Description Case by Case Basis
Read Less
Want to know what your home might be worth? Contact us for a FREE valuation!

Our team is ready to help you sell your home for the highest possible price ASAP

Bought with James A Grant • Compass






