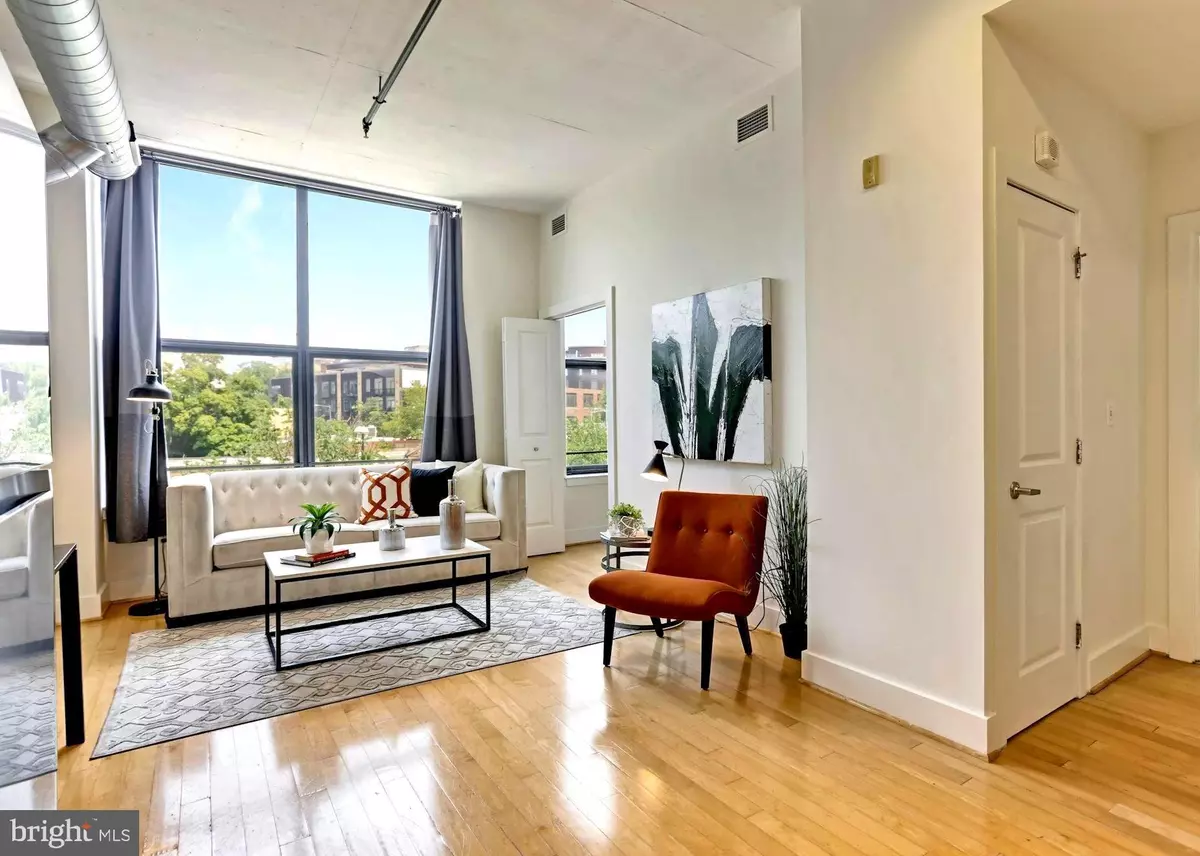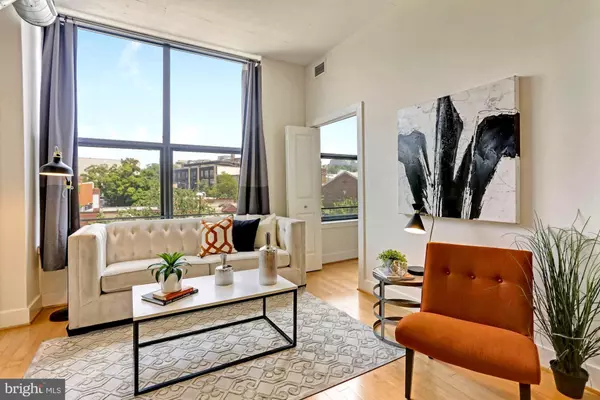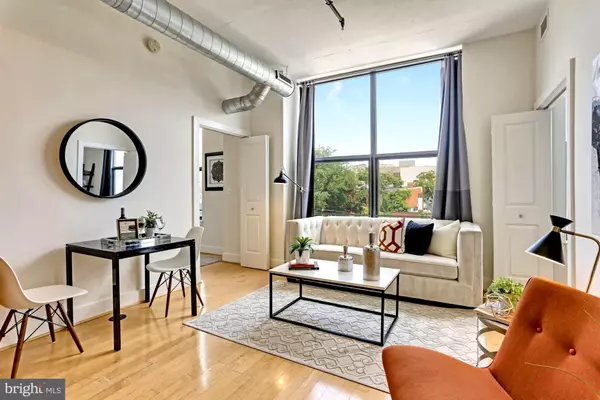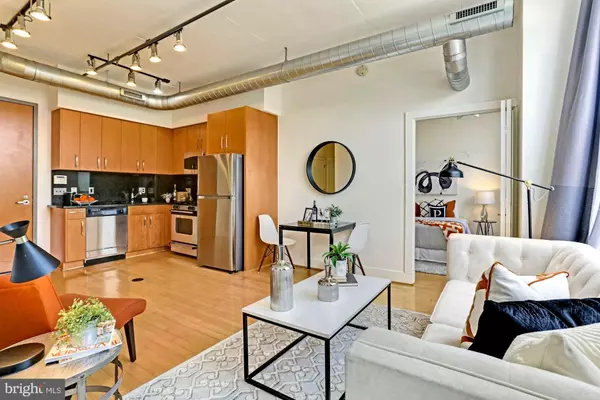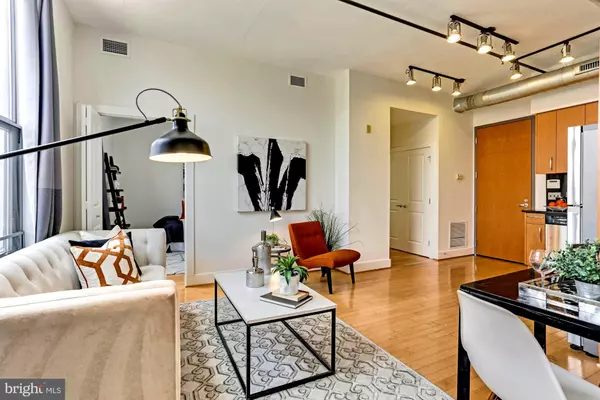$540,000
$529,000
2.1%For more information regarding the value of a property, please contact us for a free consultation.
2301 CHAMPLAIN ST NW #313 Washington, DC 20009
2 Beds
2 Baths
704 SqFt
Key Details
Sold Price $540,000
Property Type Condo
Sub Type Condo/Co-op
Listing Status Sold
Purchase Type For Sale
Square Footage 704 sqft
Price per Sqft $767
Subdivision Mount Pleasant
MLS Listing ID DCDC2004648
Sold Date 08/09/21
Style Contemporary
Bedrooms 2
Full Baths 2
Condo Fees $330/mo
HOA Y/N N
Abv Grd Liv Area 704
Originating Board BRIGHT
Year Built 2004
Annual Tax Amount $3,929
Tax Year 2020
Property Description
Open house cancelled. The condo is under contract. Welcome to the fabulous Adams Row Unit 313. This contemporary, urban style living has floor to ceiling windows upon entering this luxury condominium, providing endless natural light. The modern, open floor plan and 10-foot ceilings help make this a truly special place to call home. The gourmet kitchen, stainless-steel appliances accentuate the gorgeous features of the condo. The spacious primary bedroom/bathroom continues with floor to ceiling windows, and the en suite primary bathroom and walk-in closet are tucked away amenities from the remainder of the space. The second bedroom is generously sized with room for a home office. This unit also comes with a large corner garage parking space that is deeded and conveys with the sale of the condo. The location is unparalleled for its level of convenience. Ideally located, steps to restaurants and shops in Adams Morgan, the Line Hotel, Harris Teeter, Tail Up Goat, Rock Creek Park, Meridian Park, close to three Metro stops, multiple bus lines and so much more.
Location
State DC
County Washington
Zoning SEE MAP
Rooms
Other Rooms Living Room, Primary Bedroom, Bedroom 2, Kitchen, Bathroom 1, Primary Bathroom
Main Level Bedrooms 2
Interior
Interior Features Primary Bath(s), Walk-in Closet(s), Wood Floors, Floor Plan - Open
Hot Water Electric
Heating Forced Air
Cooling Central A/C
Equipment Built-In Microwave, Dishwasher, Disposal, Dryer, Refrigerator, Stainless Steel Appliances, Stove, Washer, Water Heater
Window Features Double Pane
Appliance Built-In Microwave, Dishwasher, Disposal, Dryer, Refrigerator, Stainless Steel Appliances, Stove, Washer, Water Heater
Heat Source Electric
Exterior
Garage Garage Door Opener, Oversized
Garage Spaces 1.0
Amenities Available None
Water Access N
Accessibility 32\"+ wide Doors, 36\"+ wide Halls
Total Parking Spaces 1
Garage N
Building
Story 1
Unit Features Mid-Rise 5 - 8 Floors
Sewer Public Sewer
Water Public
Architectural Style Contemporary
Level or Stories 1
Additional Building Above Grade, Below Grade
New Construction N
Schools
School District District Of Columbia Public Schools
Others
Pets Allowed Y
HOA Fee Include Water,Trash,Common Area Maintenance,Sewer
Senior Community No
Tax ID 2563//2104
Ownership Condominium
Security Features Main Entrance Lock,Intercom
Special Listing Condition Standard
Pets Description No Pet Restrictions
Read Less
Want to know what your home might be worth? Contact us for a FREE valuation!

Our team is ready to help you sell your home for the highest possible price ASAP

Bought with Keri K Shull • Optime Realty


